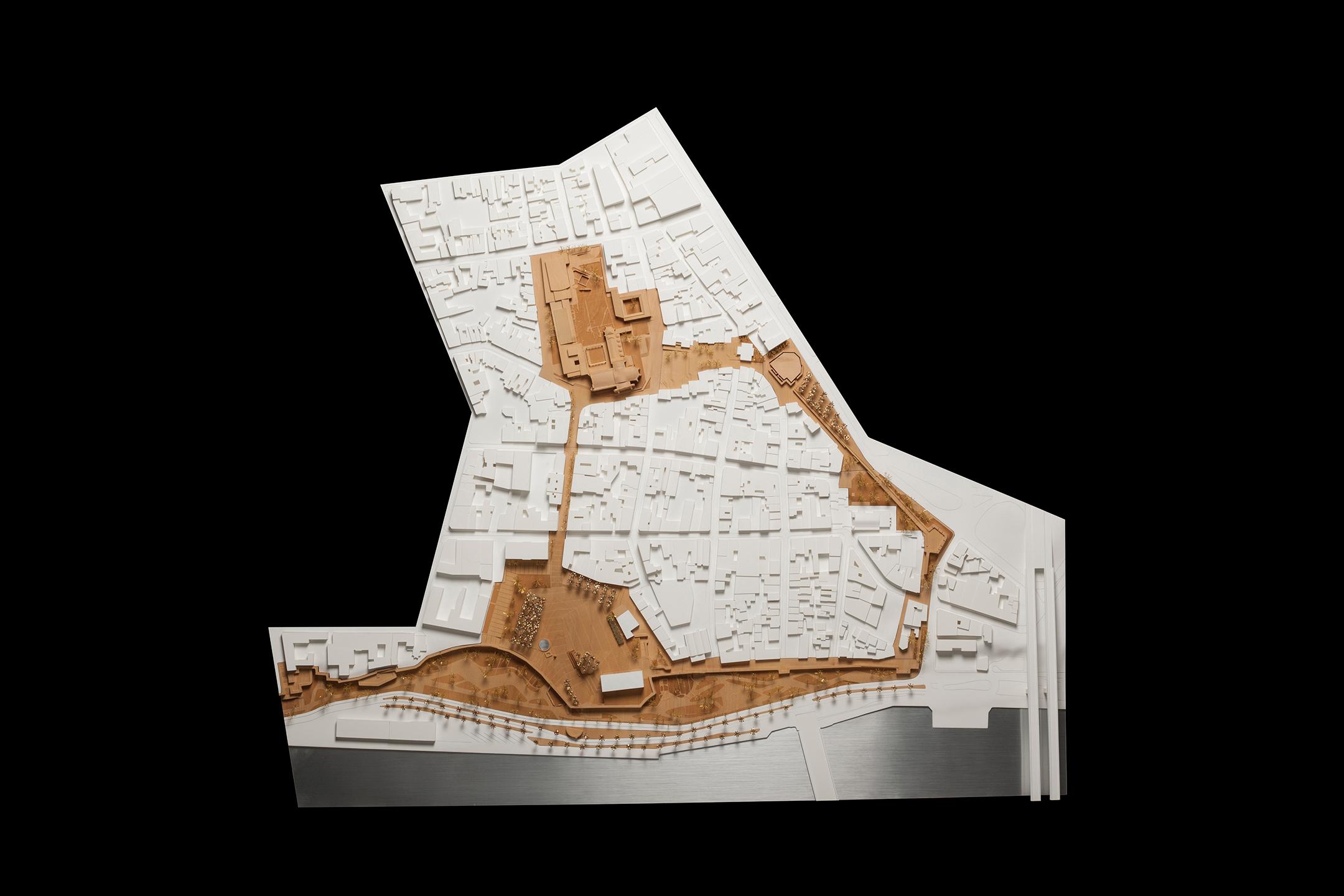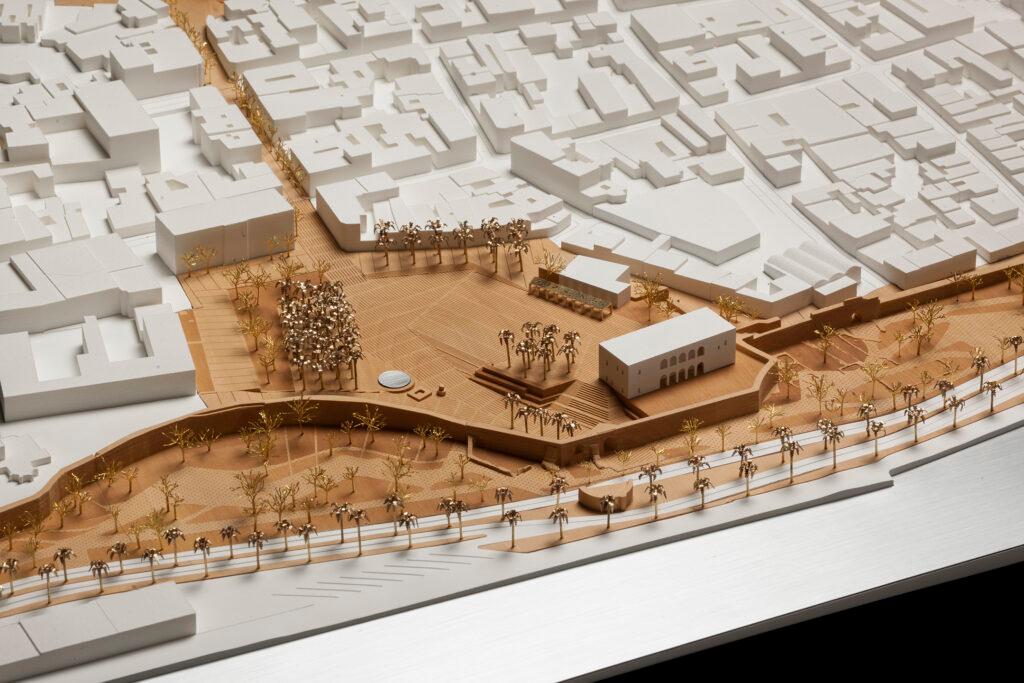
Masterplan Ciudad Colonial Santo Domingo · Dominican Republic
· Urban, Sustainability
Regenerating the wall of Santo Domingo

The competition commissioned by the Dominican Republic’s Ministry of Tourism in June 2014 invited us to elaborate, besides a proposal for Events Center in San Francisco, a Master Plan for the north of the Colonial City.
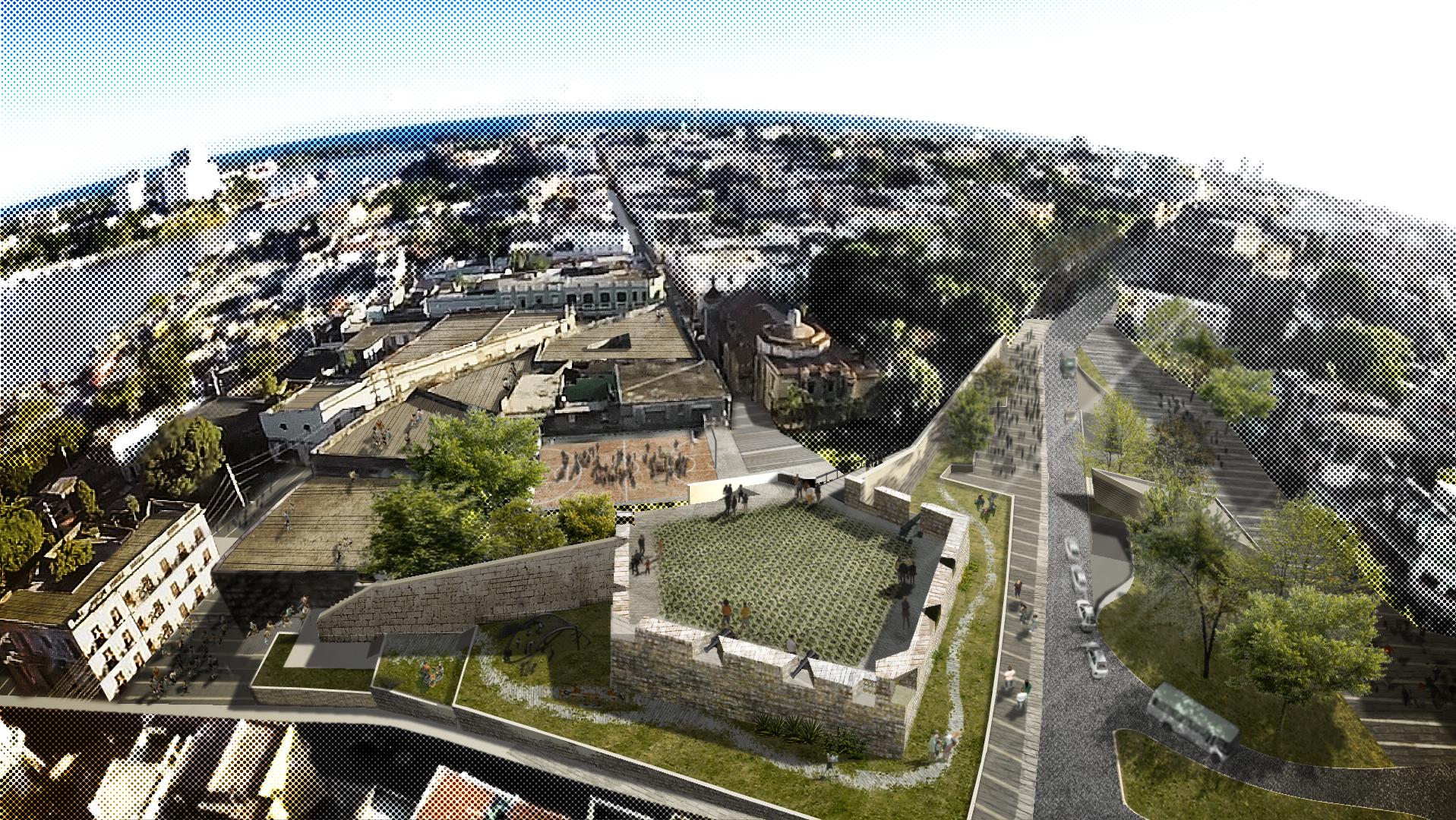
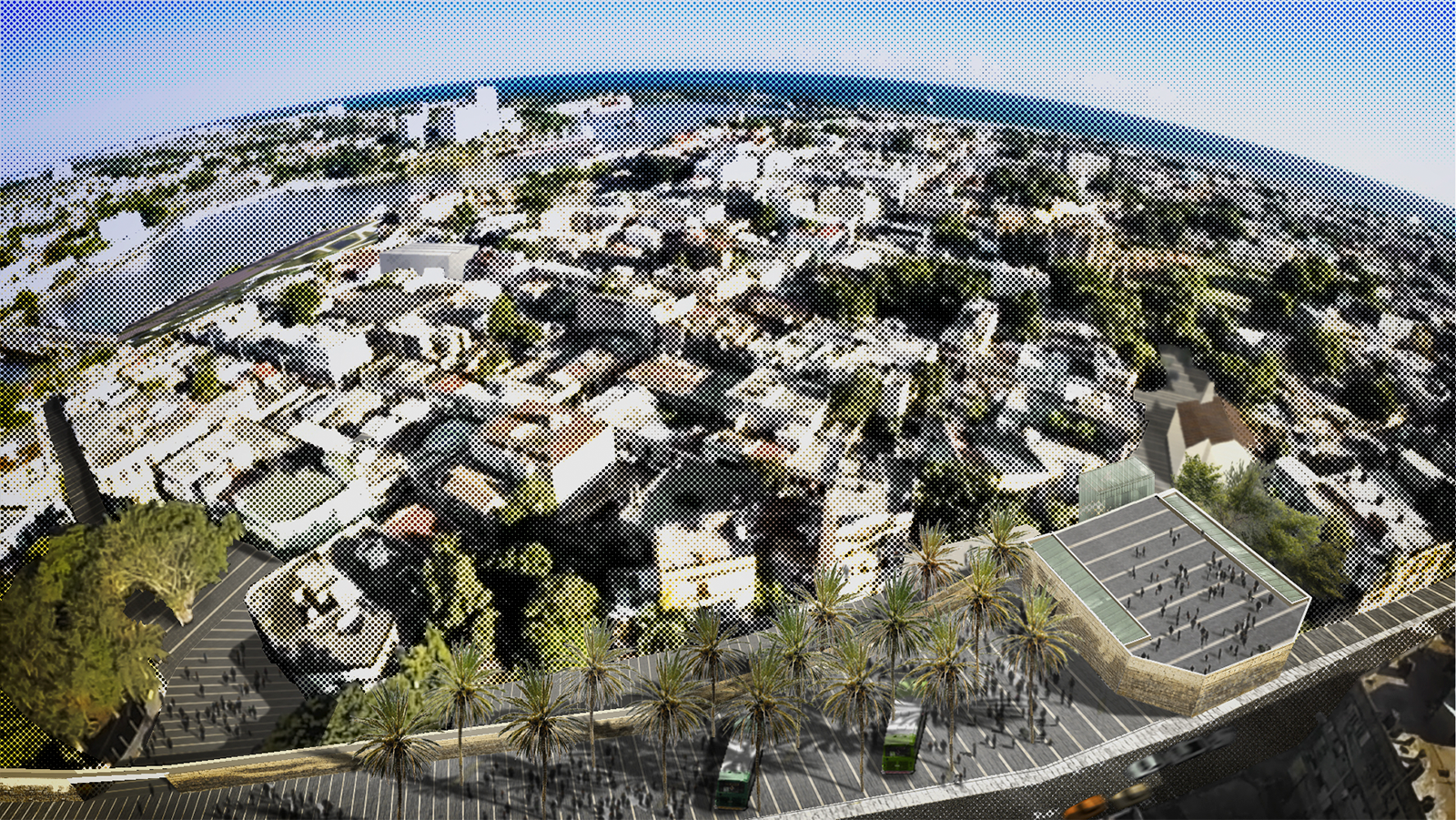

Santo Domingo, the first city that Columbus founded in America, functioned as a base for the development of the administrative and ecclesiastic organization of the New World. In the Colonial City one still finds examples of the original 16th Century typologies, one or two story building, in which interior courtyards are common. Several important historical structures remain, such as the city’s perimeter walls, the cathedral, the Columbus’ fortress and the dockyards, but also perhaps most importantly the Renaissance street layout with its squares that continue to provide social value.
The proposal for this urban planning and architectural project is based on an architectural, historical and archeological circuit following the walls that surrounded the original city. This circuit will have nodes at the Events Center of San Francisco, the San Antón square and fort, the Paseo de Ronda, the Santa Barbara fort, Negreta alley and the Plaza de España. Our aim is to regenerate this part of the city, and giving it the attention it deserves.
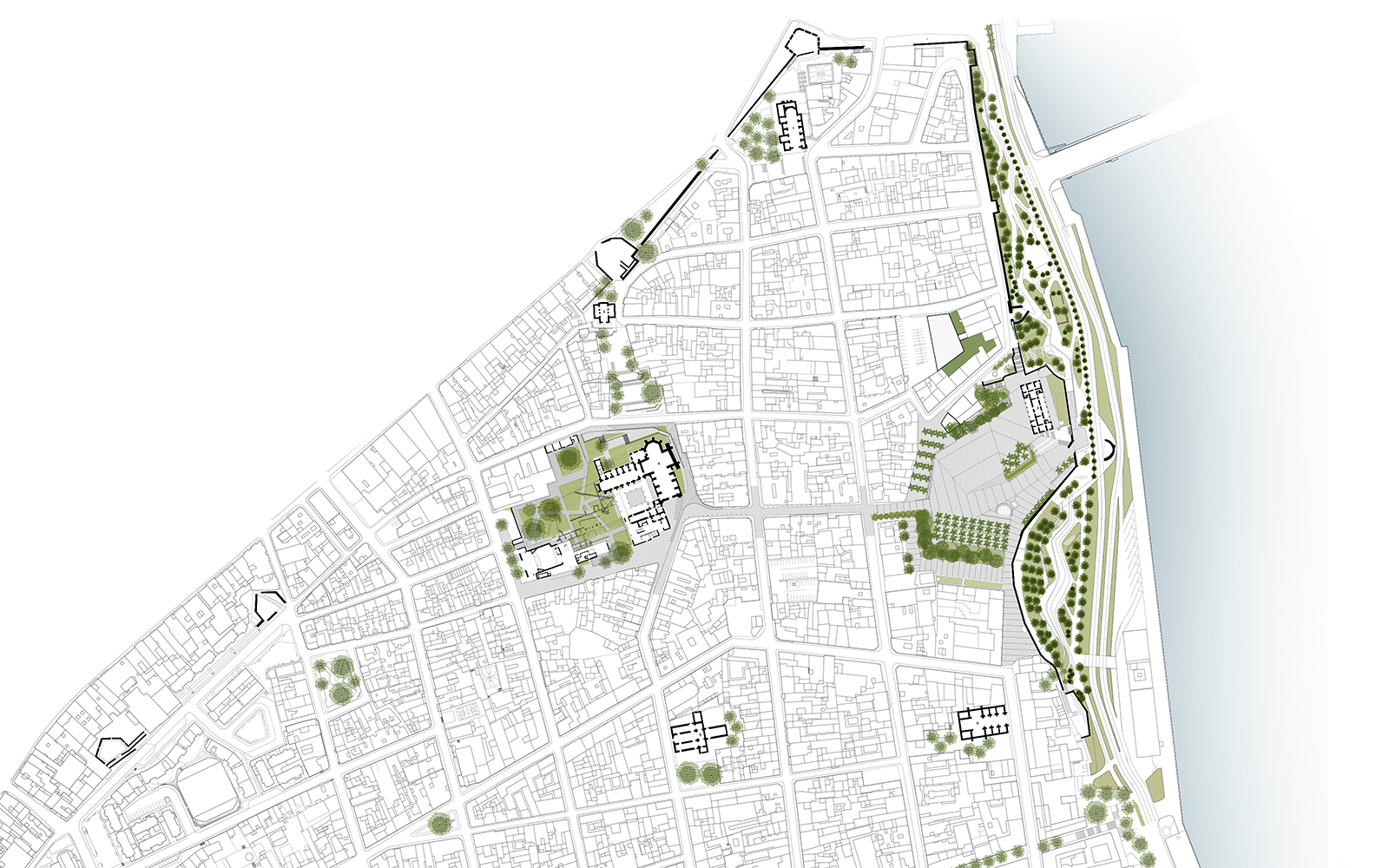
This competition project was elaborated by Rafael Moneo Arquitecto, Moneo Brock Studio, Blasco Esparza Arquitectos, Jesús Jiménez Cañas Asociados and R. Úrculo Ingenieros.
CLIENT
Dominican Republic Ministry of Tourism
LOCATION
Ciudad Colonial, Santo Domingo
LOT SIZE
143,389 sqft
ARCHITECTS
Moneo Brock, Rafael Moneo
ARCHITECTS TEAM
Curro Blasco, Andrés Barrón
MODEL
Métrica Mínima
3D MODEL
Fabrice Leray, Adrián Martínez
STRUCTURAL ENGINEER
Jesús Jiménez Caños y Asociados
URBAN PLANNER
Blasco Esparza Arquitectos
FACILITIES ENGINEER
R. Úrculo Ingenieros Consultores
