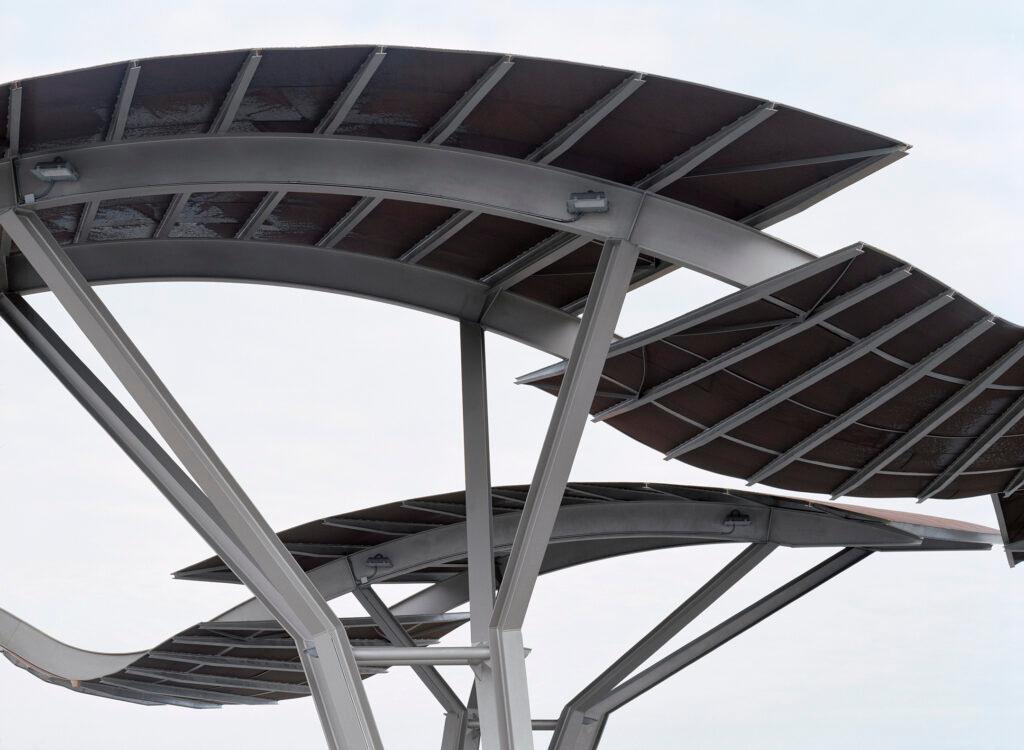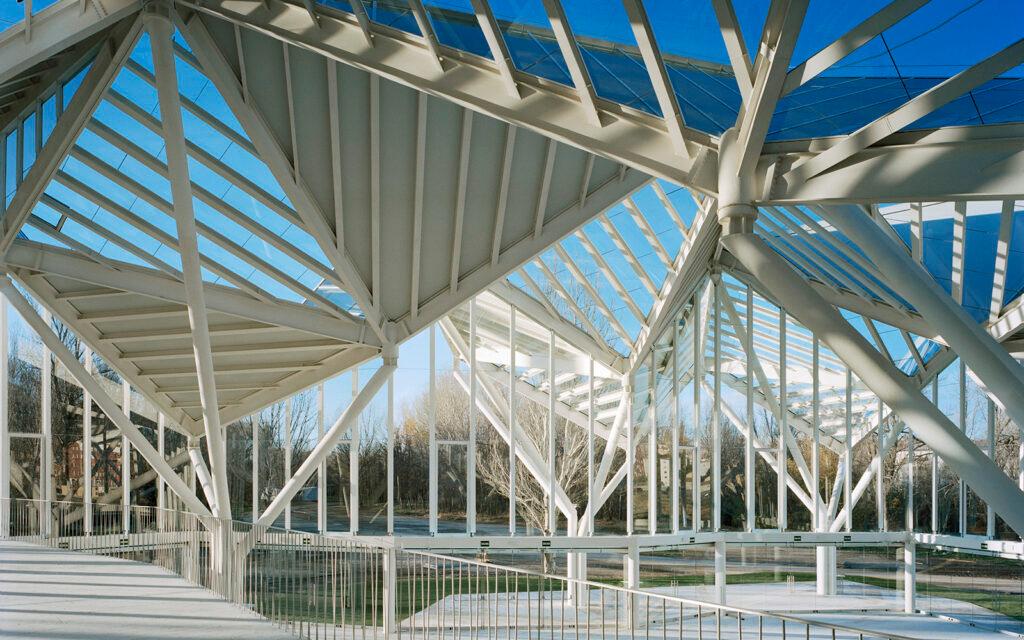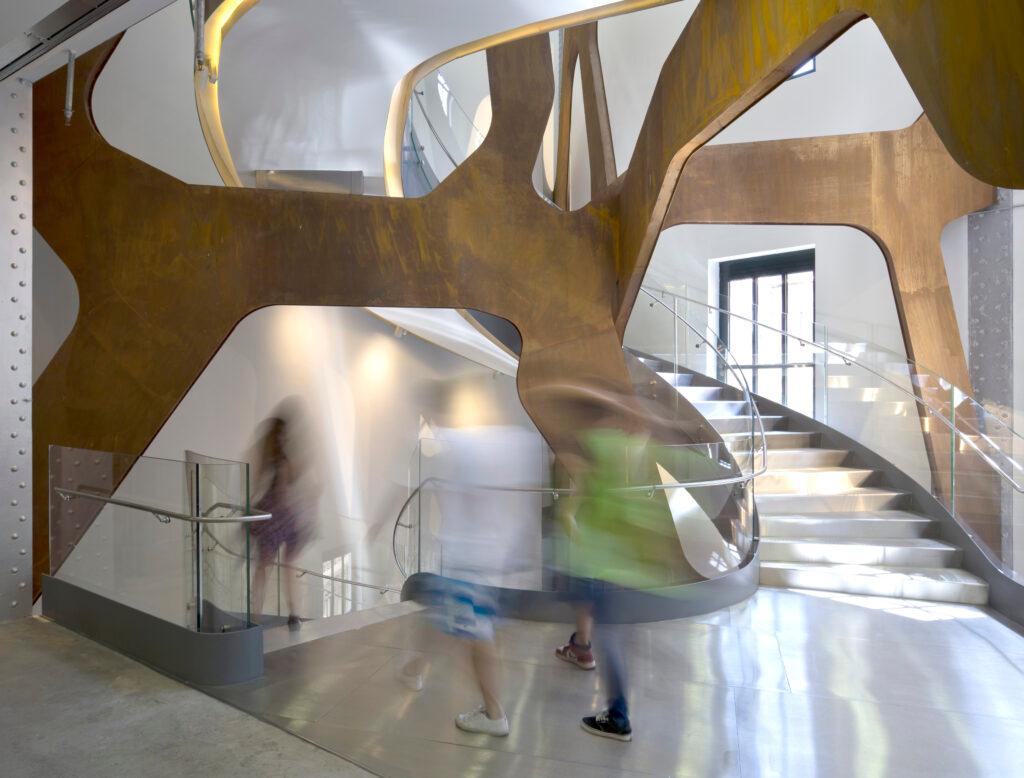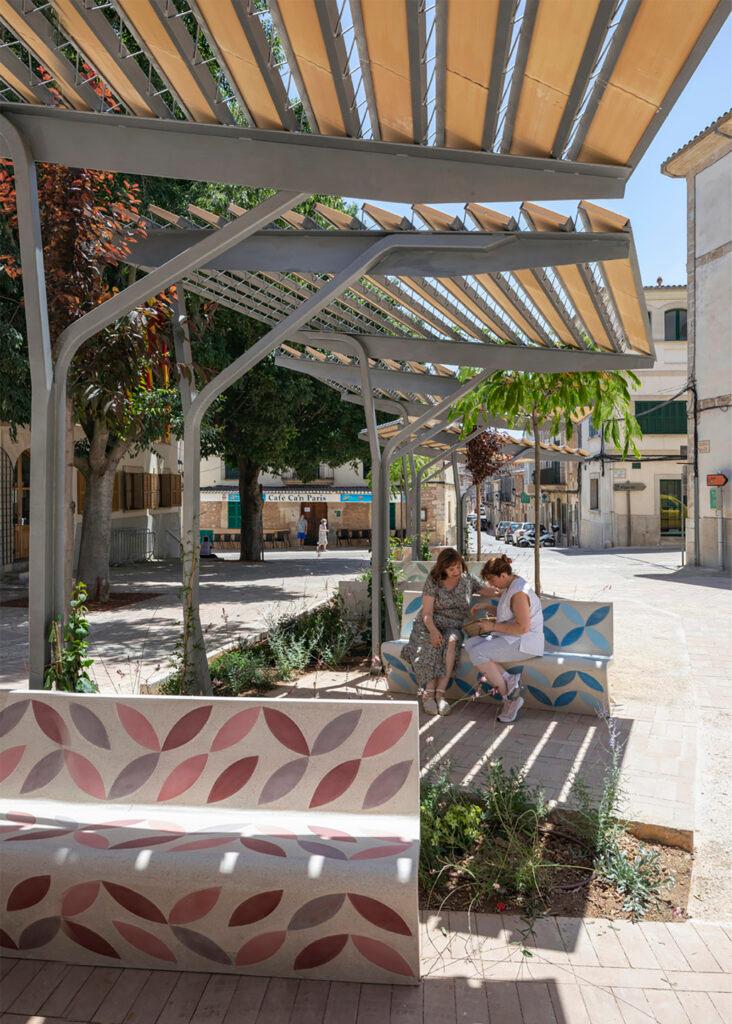
Parish Church in Pueblo Serena · Mexico
· Institutional, Interior Design, Sustainability
Continuity and renewal
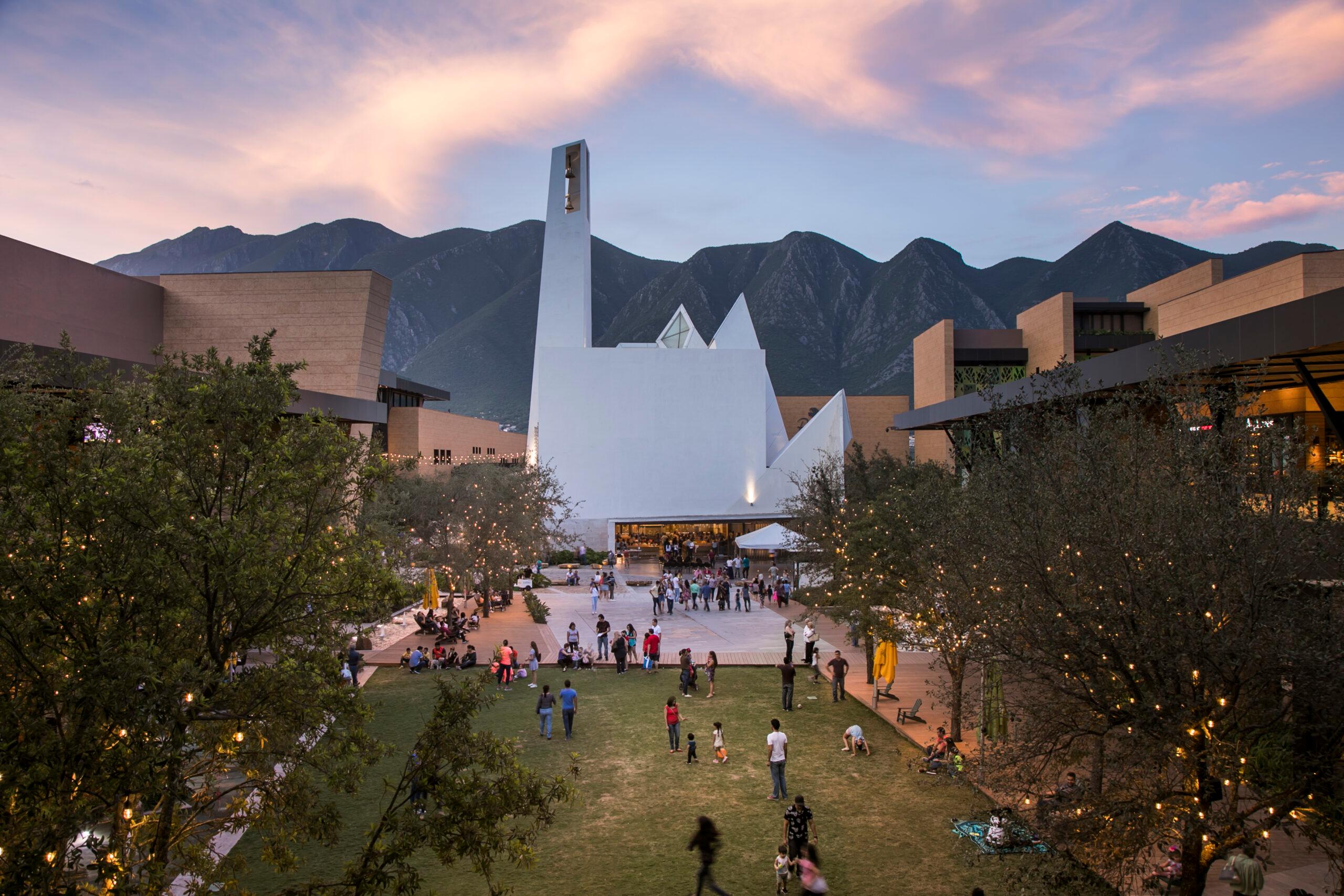
The church is located in a new urban development. Its main entry opens right onto a plaza, and this 11.5-meter opening allows for the visual connection of the interior and the plaza.
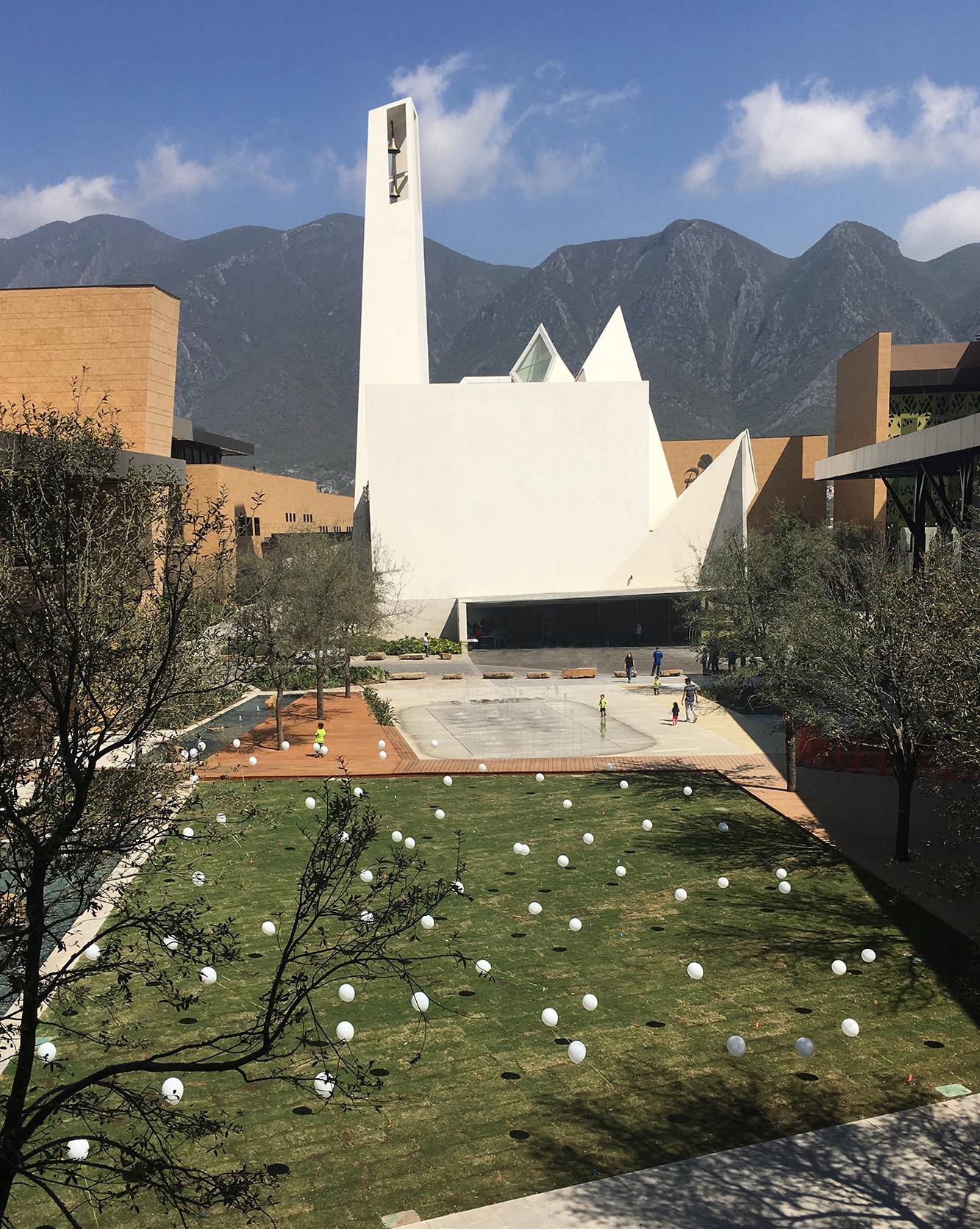
© Jorge Taboada

© Jorge Taboada

© Jeff Brock
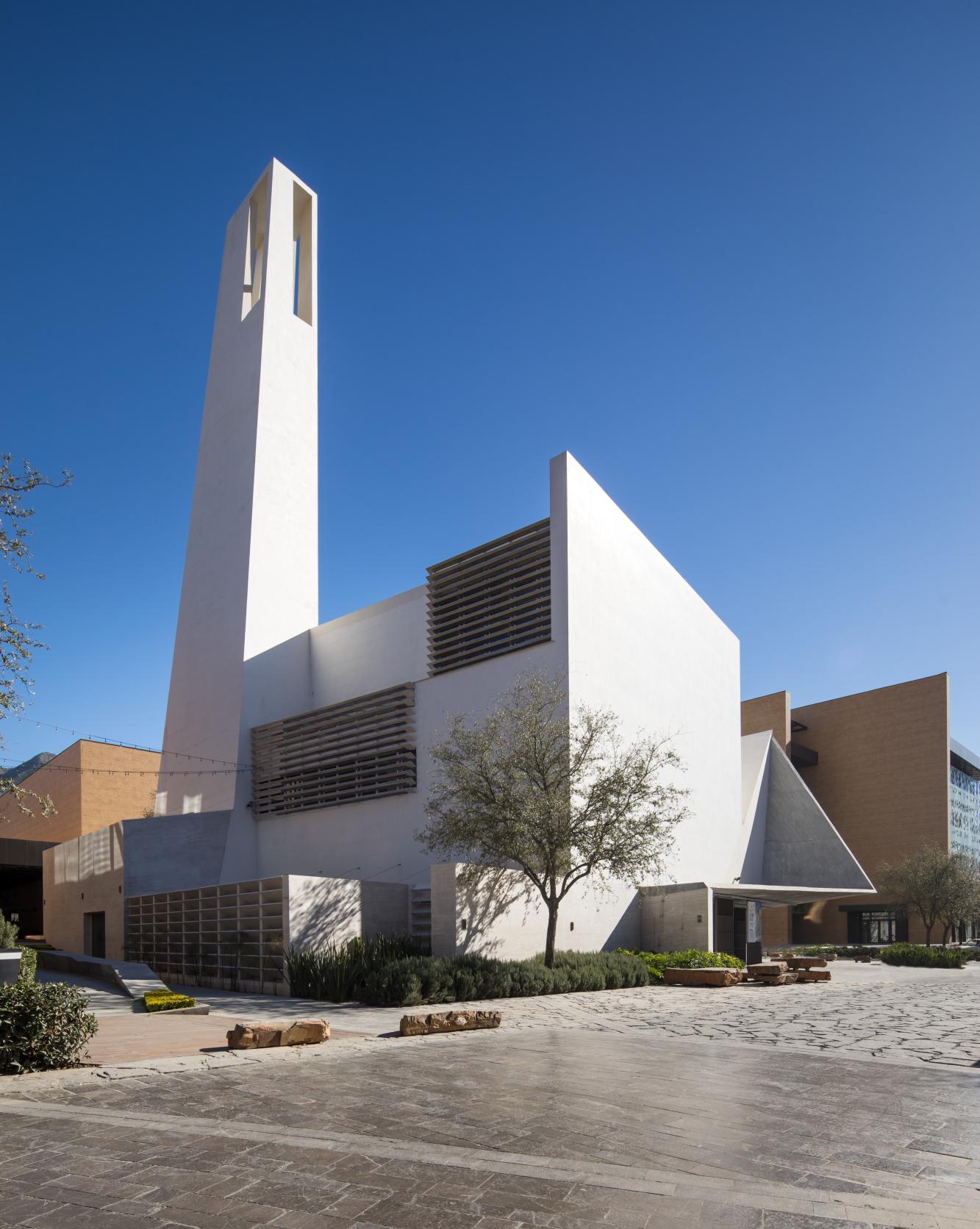
© Jorge Taboada
CONTEXT
The plaza functions as an annex to the church, with celebrations and rites spilling outdoors when crowds exceed the church’s capacity of 350. Above the entry canopy, the façade is a large flat wall, an emphatic and square plane, declarative of the otherness of the space within: the sacred space of the church interior.

© Jorge Taboada
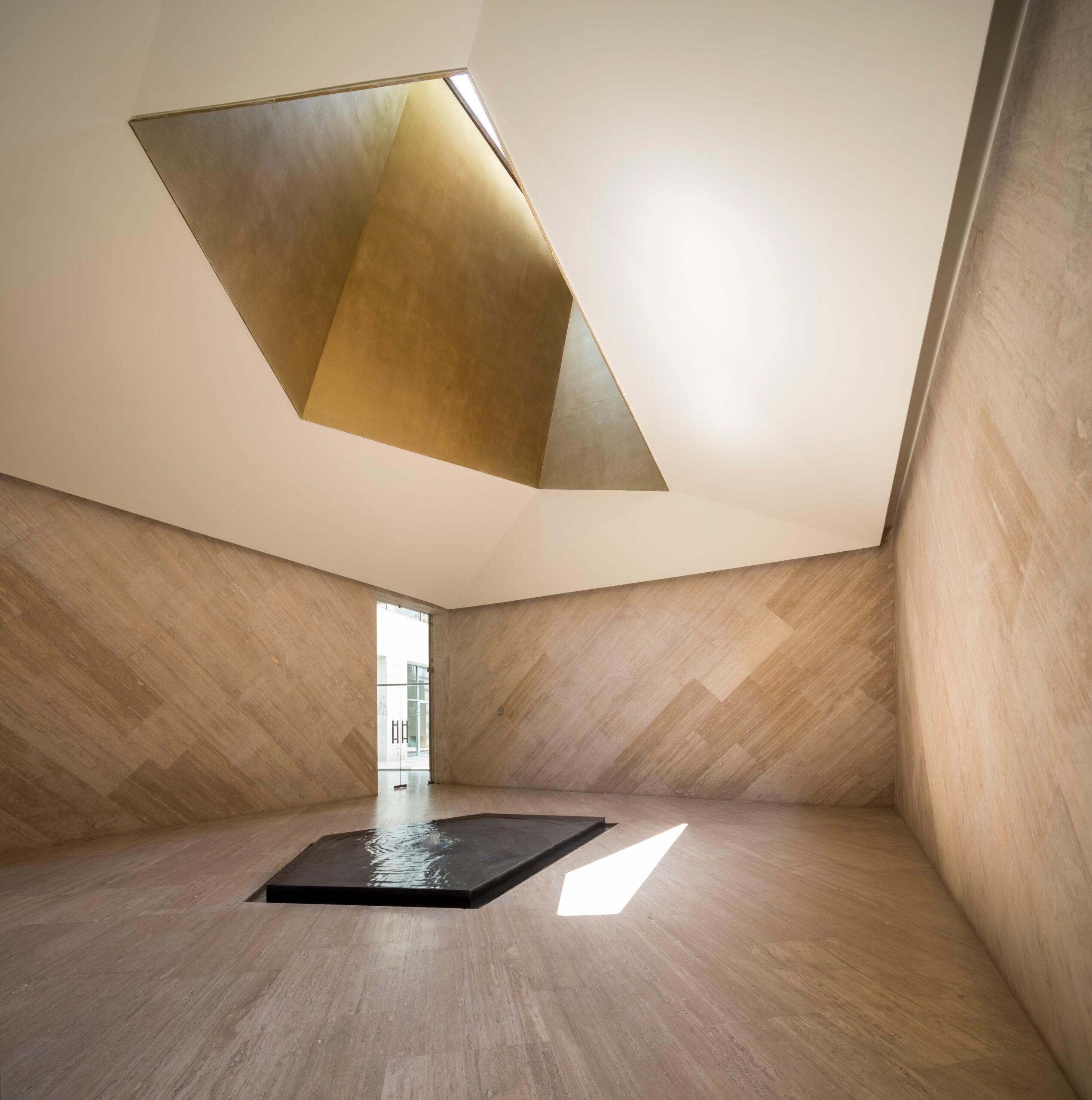
© Jorge Taboada

© Jorge Taboada
PROGRAM
With this project the spaces of the temple not only allow for teachings, social activities, rites and celebrations, but also represent a development of an architectural language with a long history, speaking of continuity but also renewal.
The volumetric concept of the church derives from traditional church plans, and the design presents recognizable architectural features taken from early Christian temple prototypes, such as the bell tower, the stained-glass windows, the frontal altar, the baptistery, the choir, the three chapels and the lateral courtyard. Nonetheless, the design is undoubtedly modern.
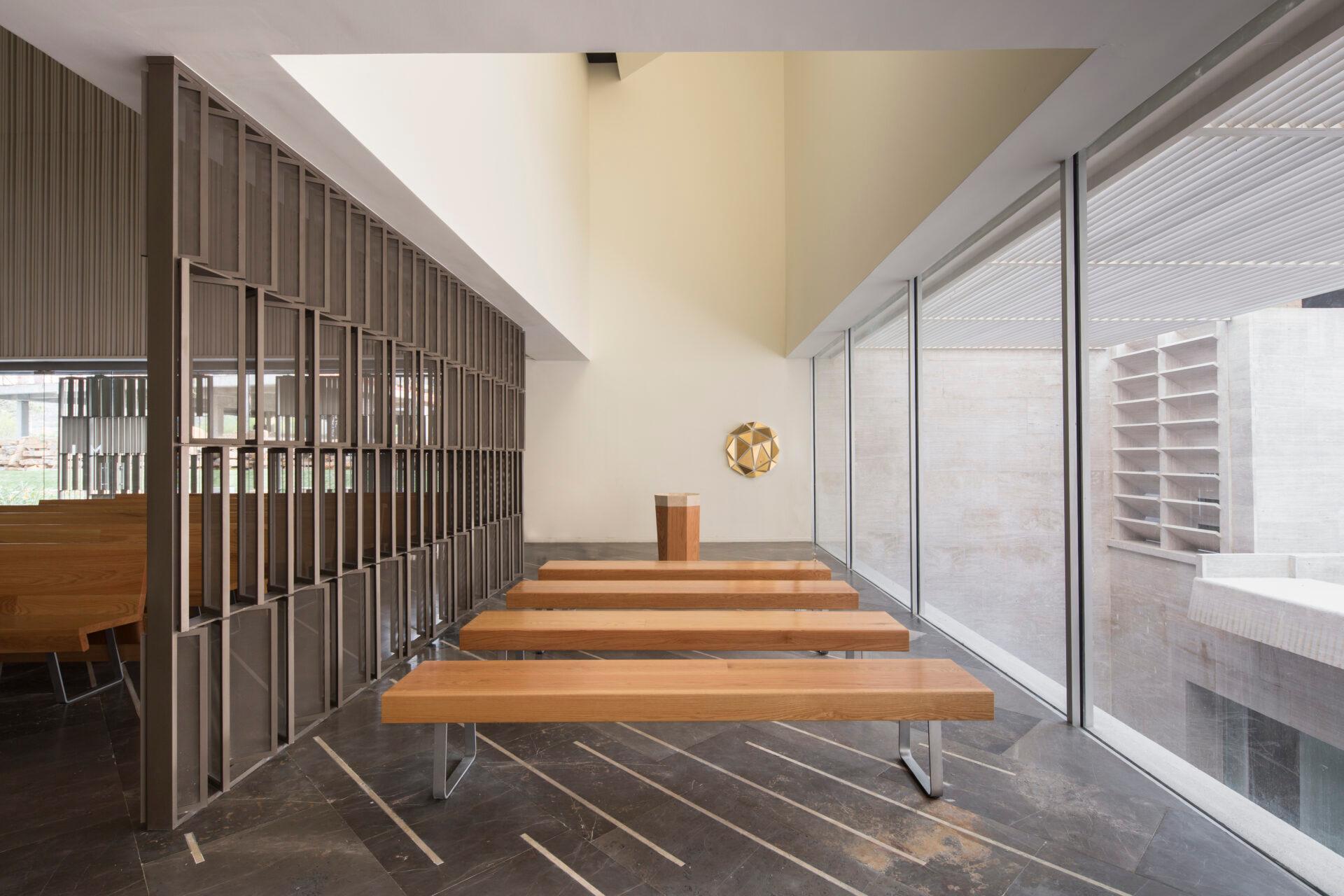
© Jorge Taboada
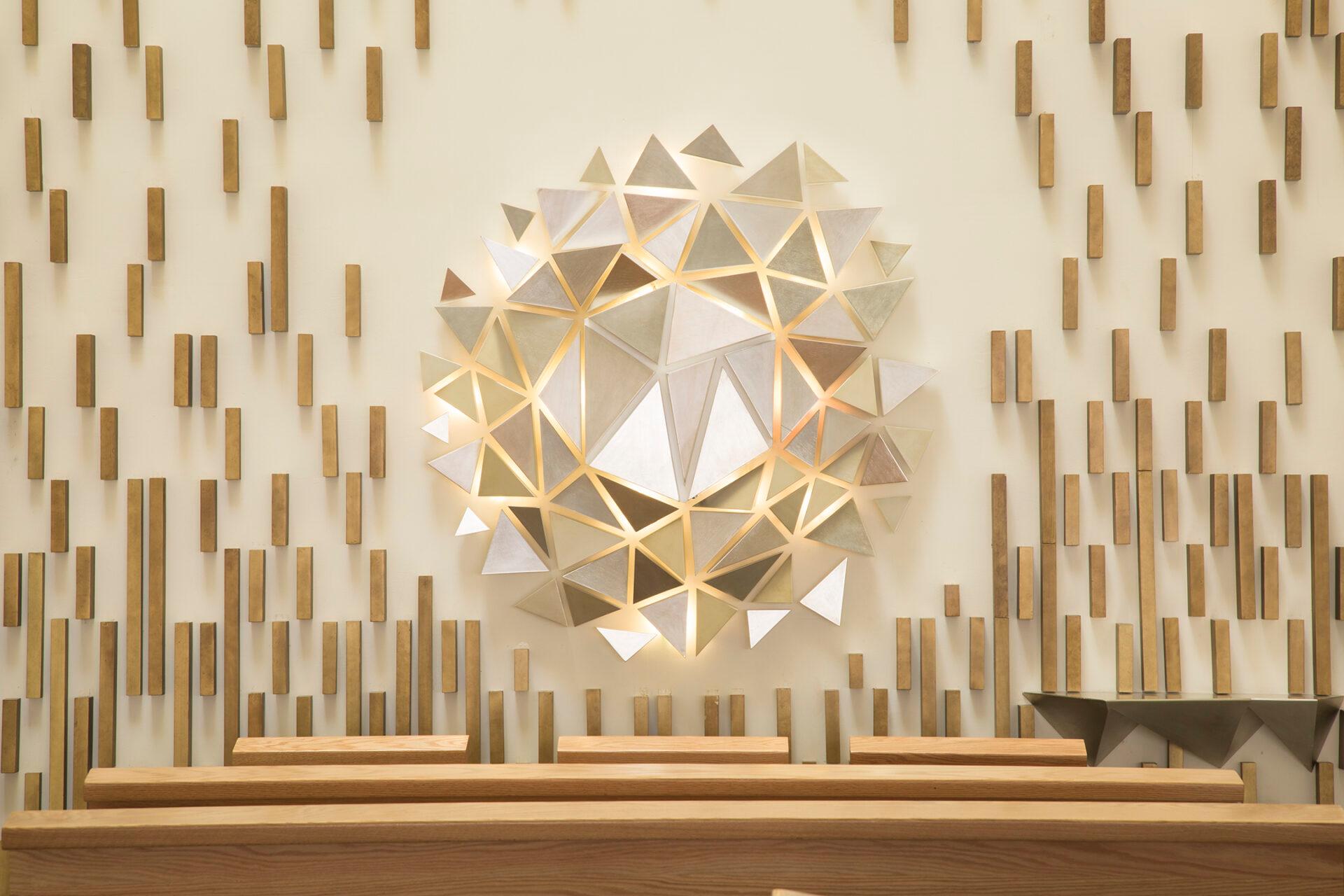
© Jorge Taboada

© Belén Moneo
The plan is that of a basilica, with a rectangular central nave some 15 meters high, its long axis oriented towards the altar. There are multiple sources of natural light in the interior. Behind the baptistery a long glass wall runs the length of the nave giving views of an enclosed patio. Above this area is a version of a rose window, a nine-square grid opening to the west with colored glass. To the southeast, three small chapels each enjoy daylight from high skylights. Finally, above the altar is a fourth high skylight, whose light washes down behind an inclined panel cut into four sections to reveal a large Latin cross, the cross glowing with the light from above.
CLIENT
Plaza Serena (Real Estate in Huajuco Canon)
LOCATION
Carretera Federal 500, Monterrey
BUILDING SIZE
17,222 sqft
BUDGET
$ 2.077.717
ARCHITECTS
Belén Moneo, Jeffrey Brock
ARCHITECTS TEAM
Irene Alberdi, Andrés Barrón, Fabrice Leray
3D MODEL
Fabrice Leray, Andrés Barrón
STRUCTURAL ENGINEER
RGT Ingeniería (Gerardo Hernández)
LANDSCAPE
Harari Landscape Architecture
ACOUSTICAL CONSULTANT
Arau Acustic (Higiniarau)
FOTÓGRAFO
Jorge Taboada

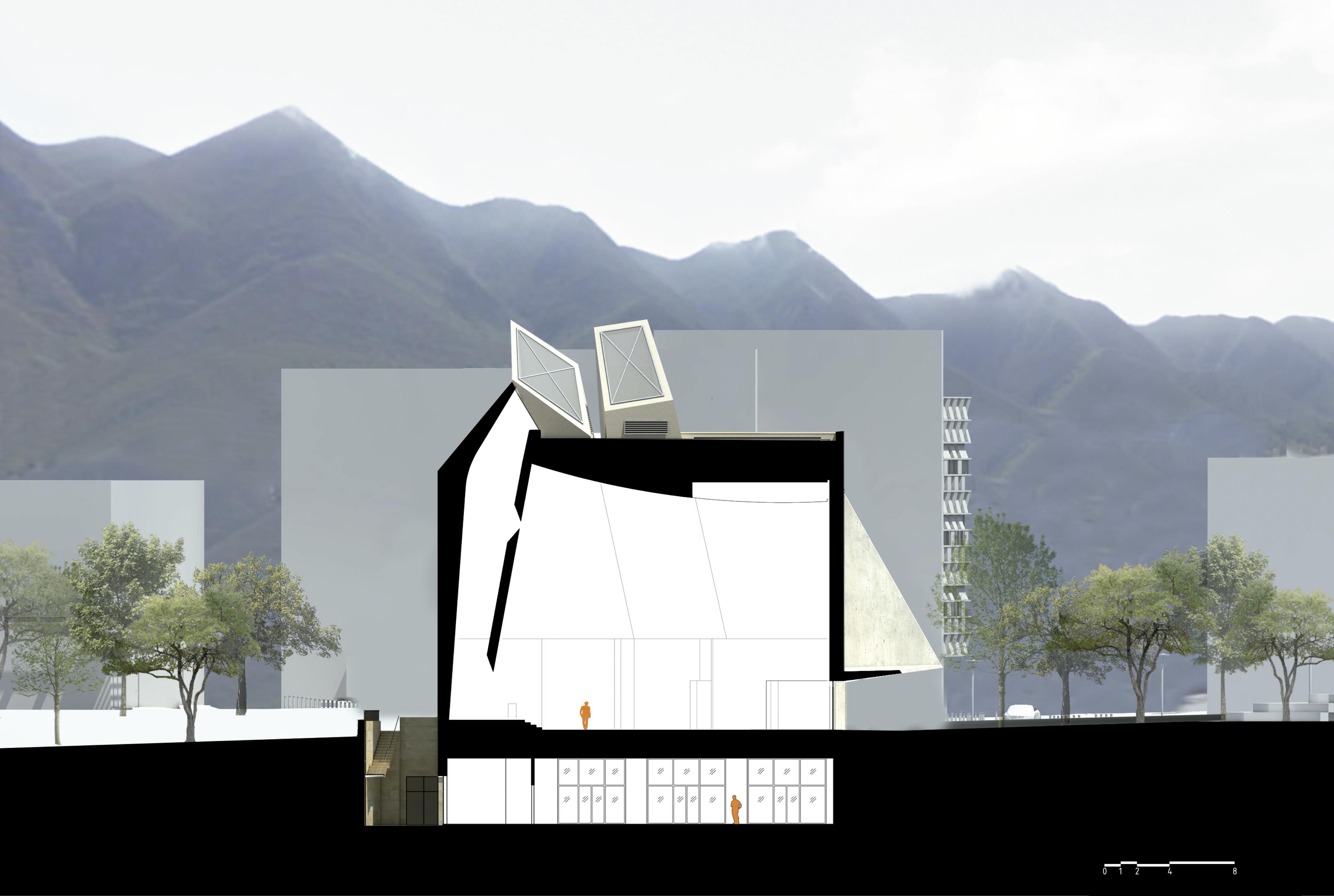
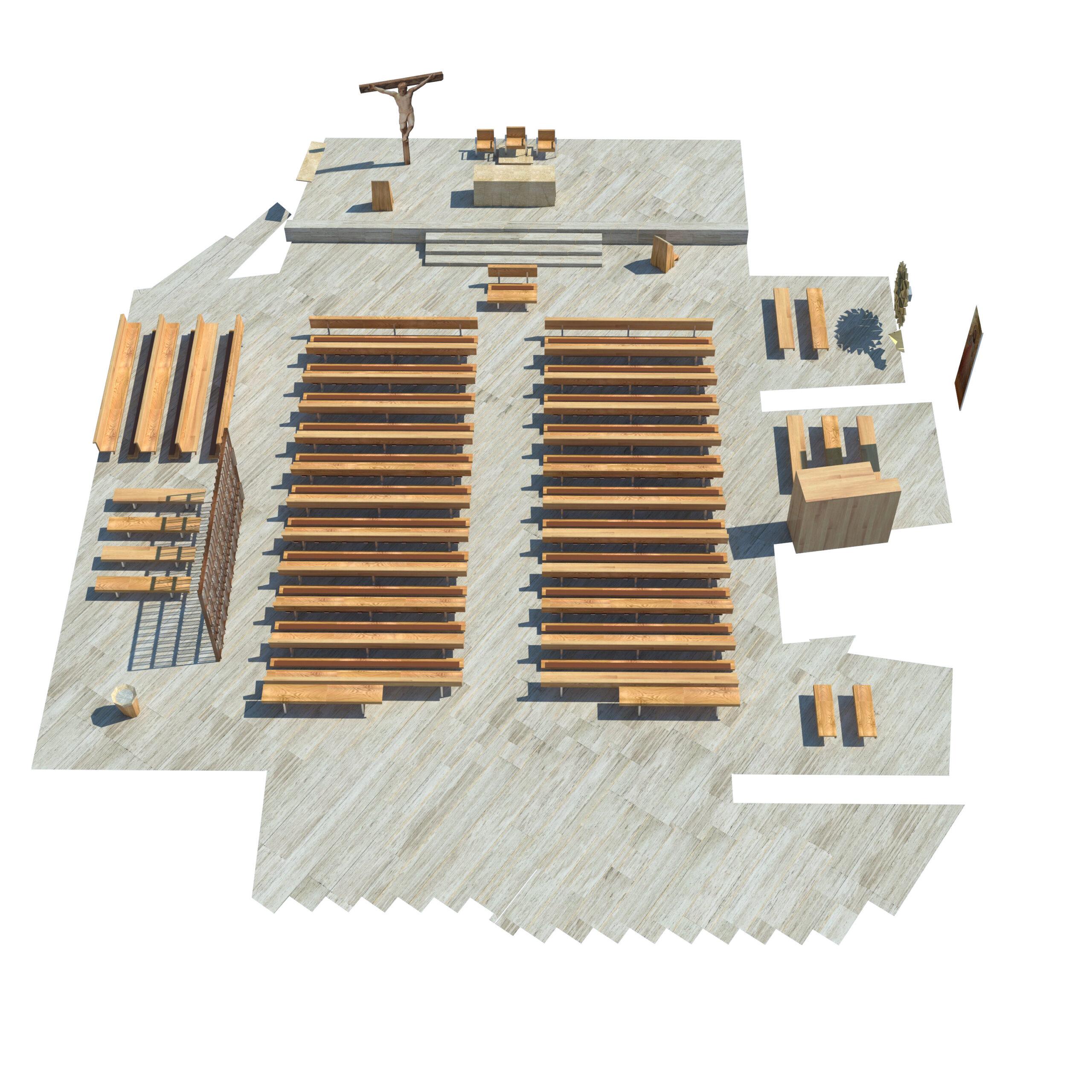
- 2017Architectural Design/Institutional Architecture, American Architecture Prize Award
- 2017Luis Moreno Mansilla Award. Colegio Oficial de Arquitectos de Madrid
- 2016Best of Year Award (BOY) Institutional. Interior Design Magazine


