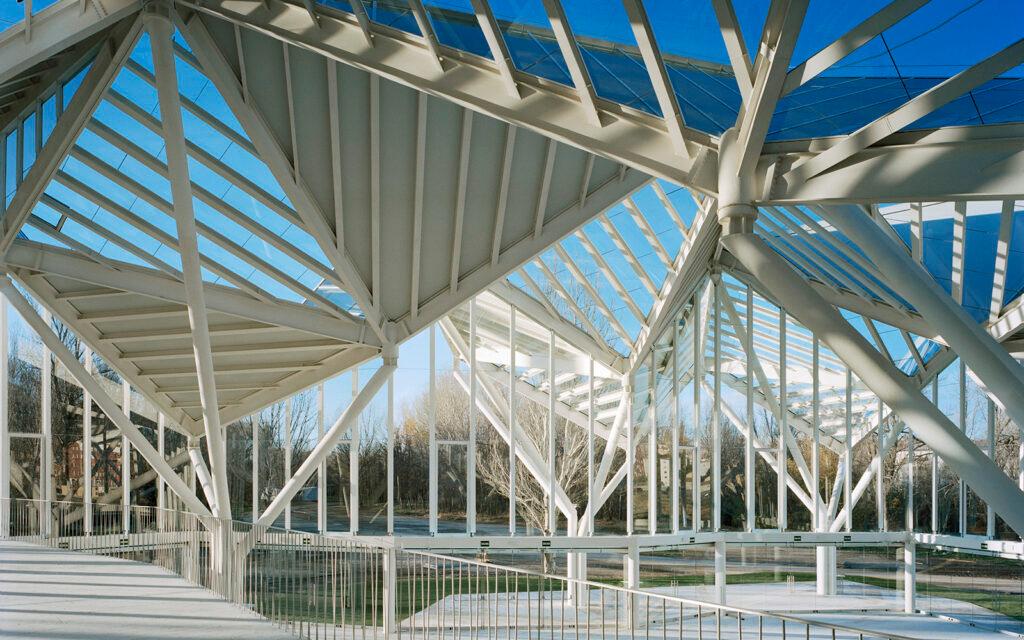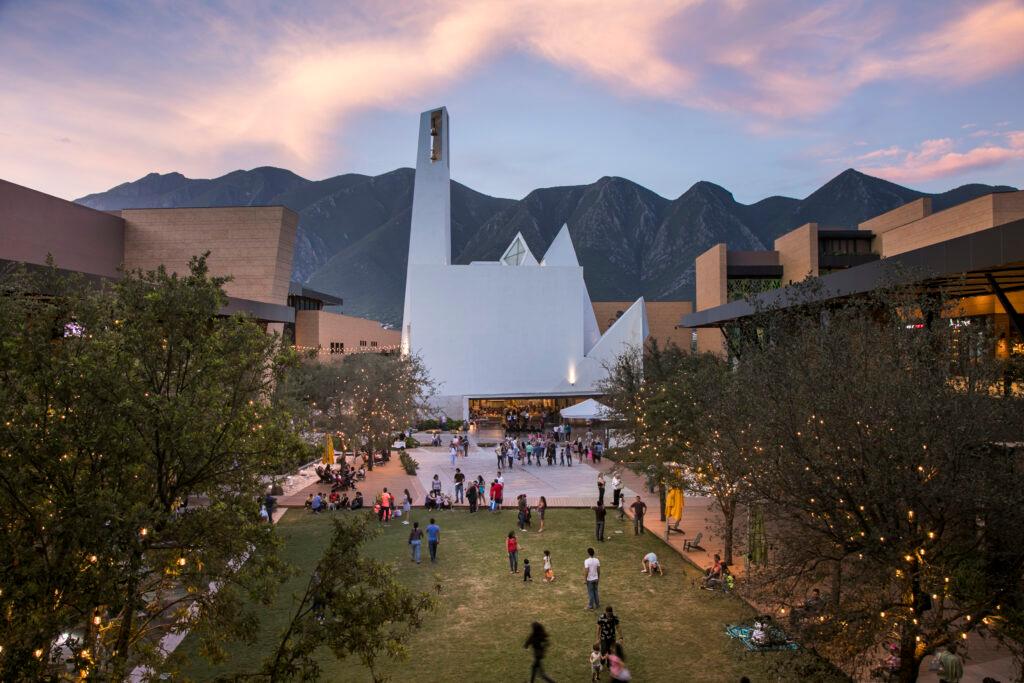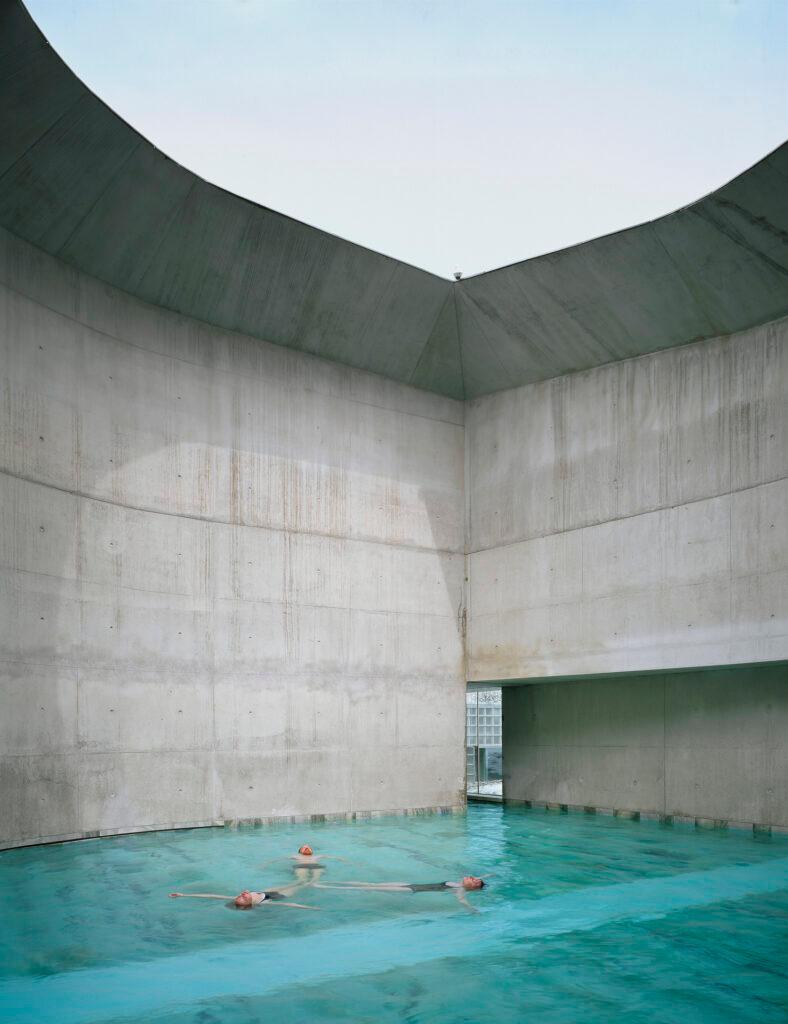
Espacio Fundación Telefónica · Spain
· Cultural, Interior Design, Institutional
A new life for an iconic building
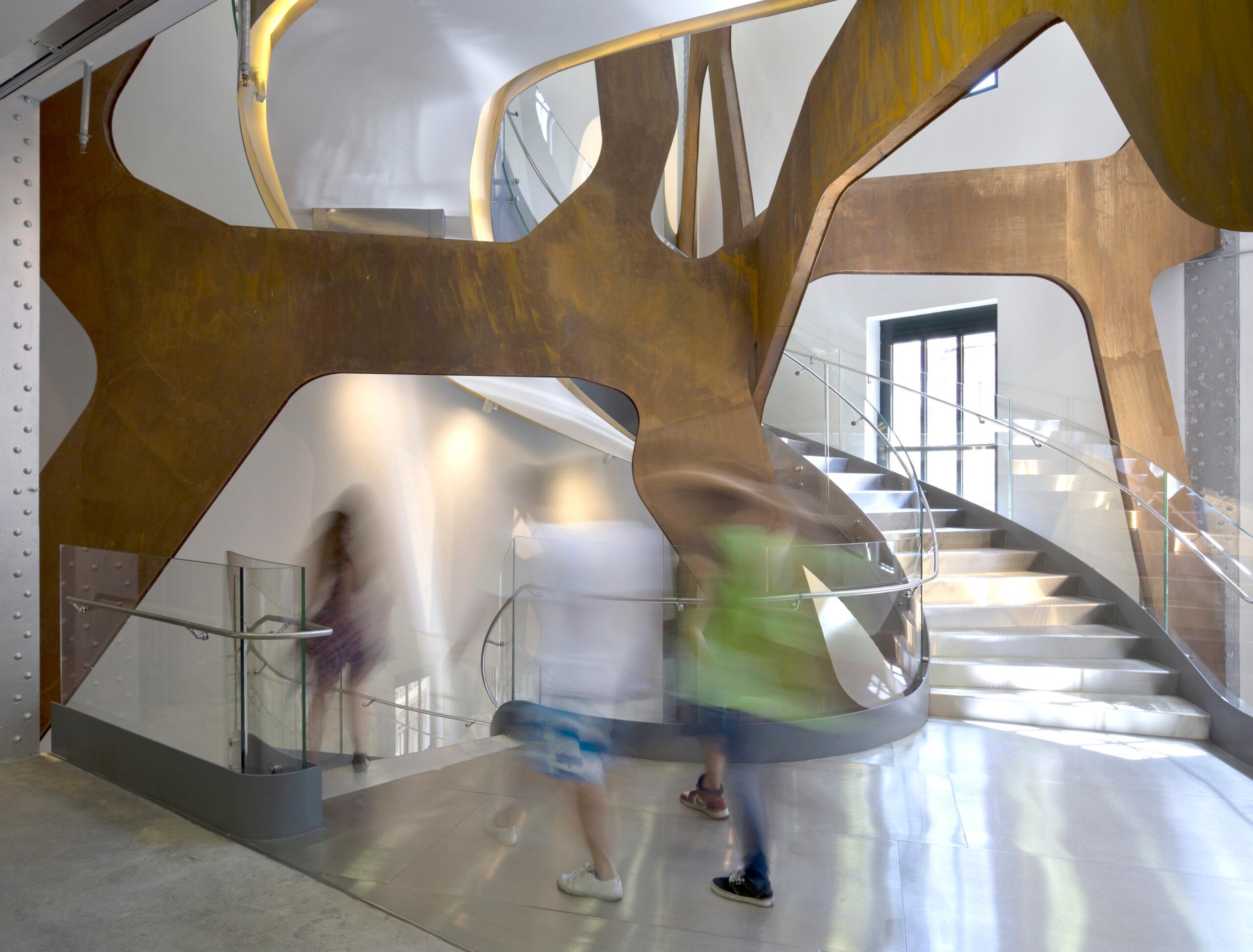
This museum rehabilitation project for Fundación Telefónica, the cultural institution of Spain’s largest telephone company, occupies four floors in the historic Telefónica Building at the top of Madrid’s most central street, the Gran Via. Due to the historical character of this building and the difficult relationships between the reclaimed spaces of the old building, we designed a central, cohesive circulation path that connects all galleries and cultural spaces on the upper floors to one another and to the street.
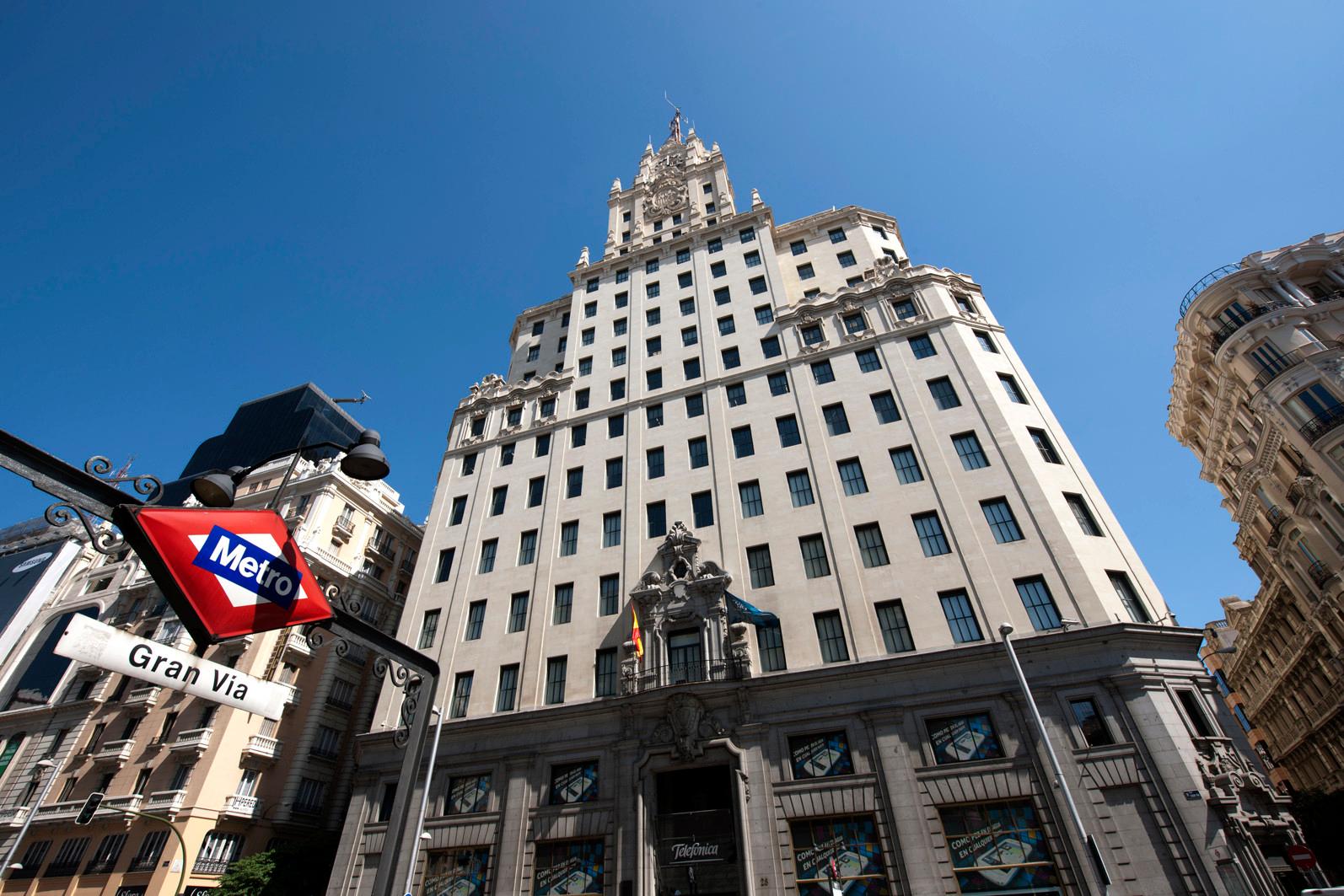
© Luis Asín
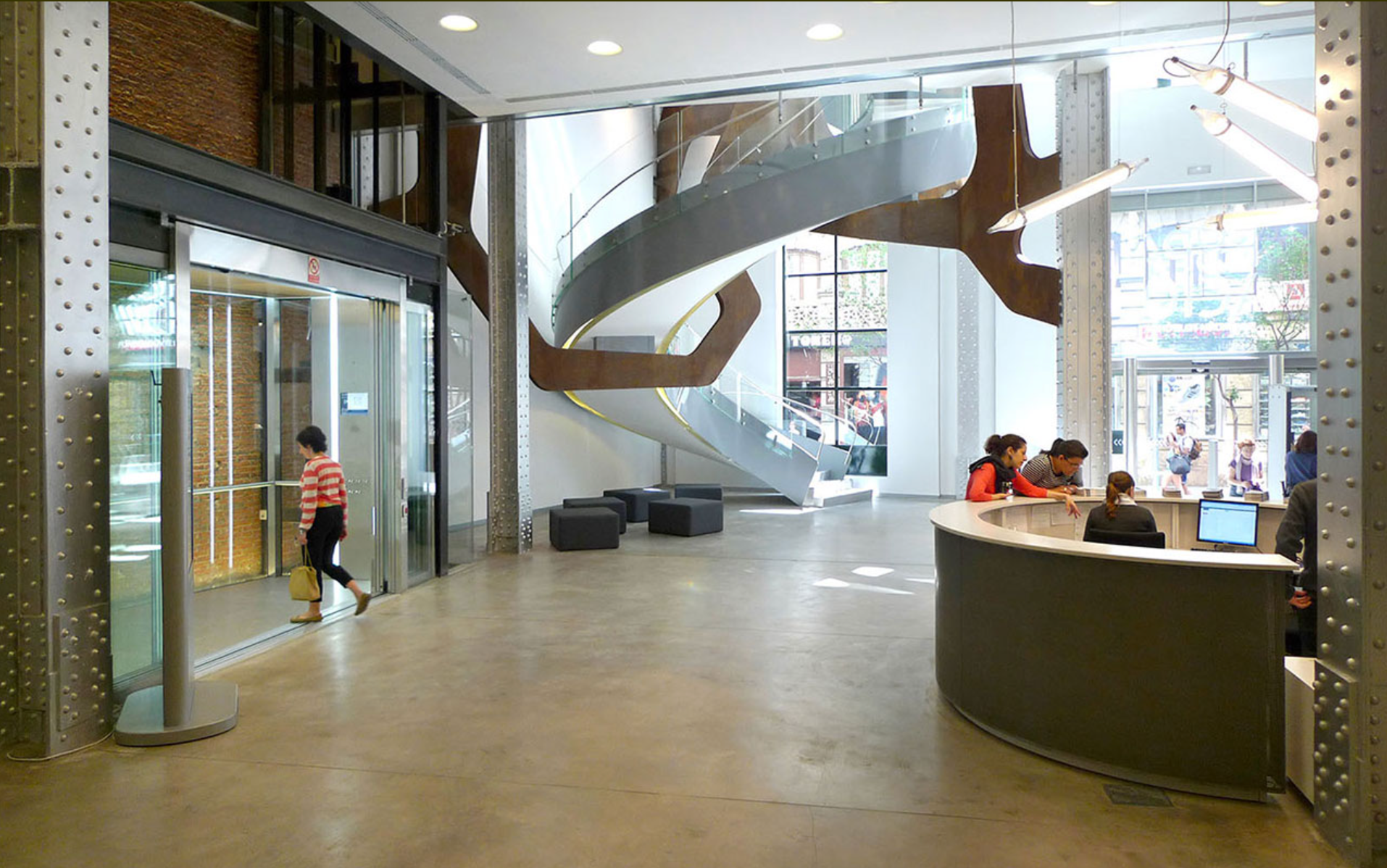
© Luis Asín
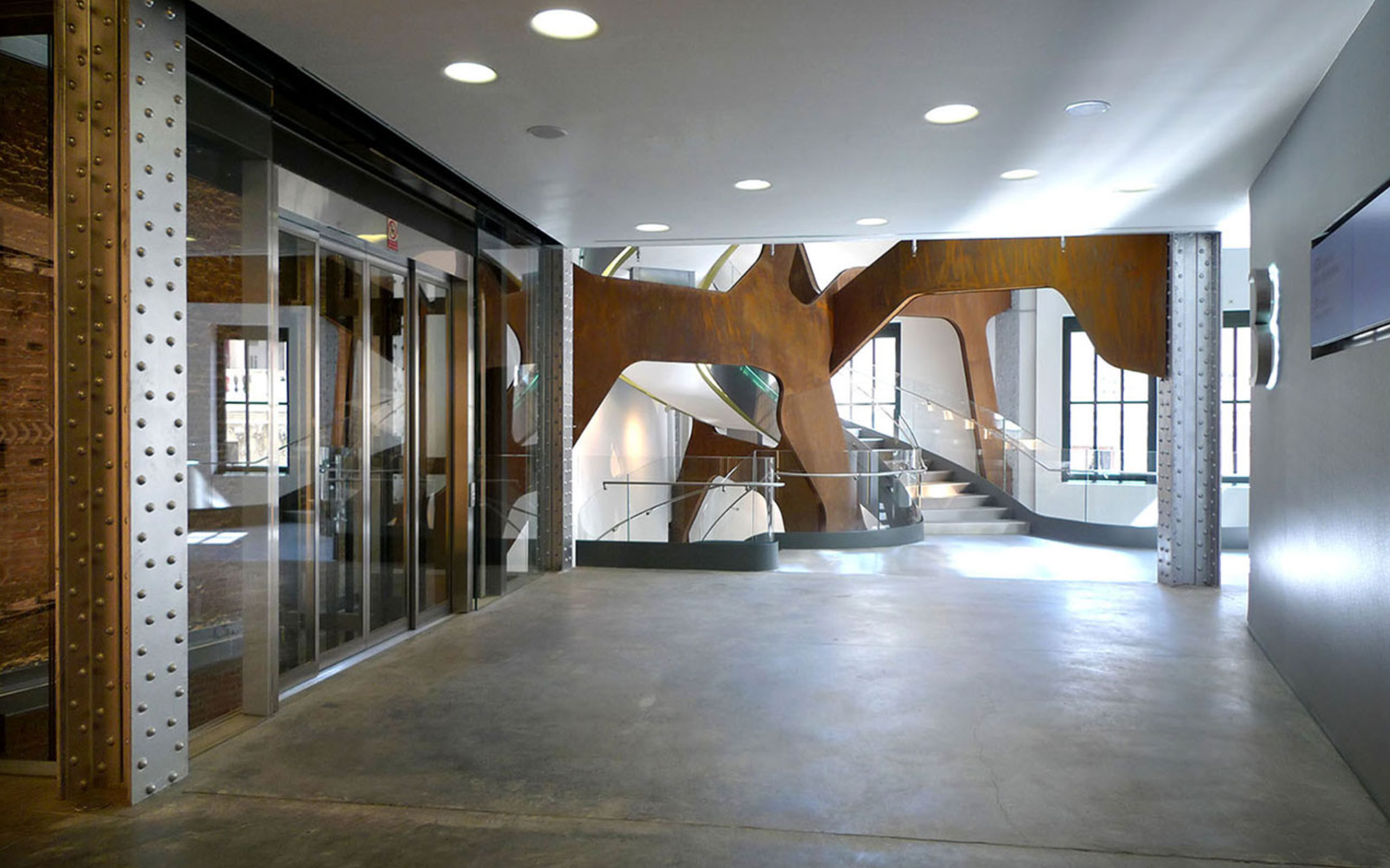
© Luis Asín
DETAIL
In order to renovate this historic building within Spanish urban planning and architecture, parts of four of the existing floor plates were demolished and a spiral staircase inserted in the void, weaving through an organic, sculptural form. This structure, already considered as an emblem of the new building, serves simultaneously as a lateral brace for the building’s façade and structural support for the stair.
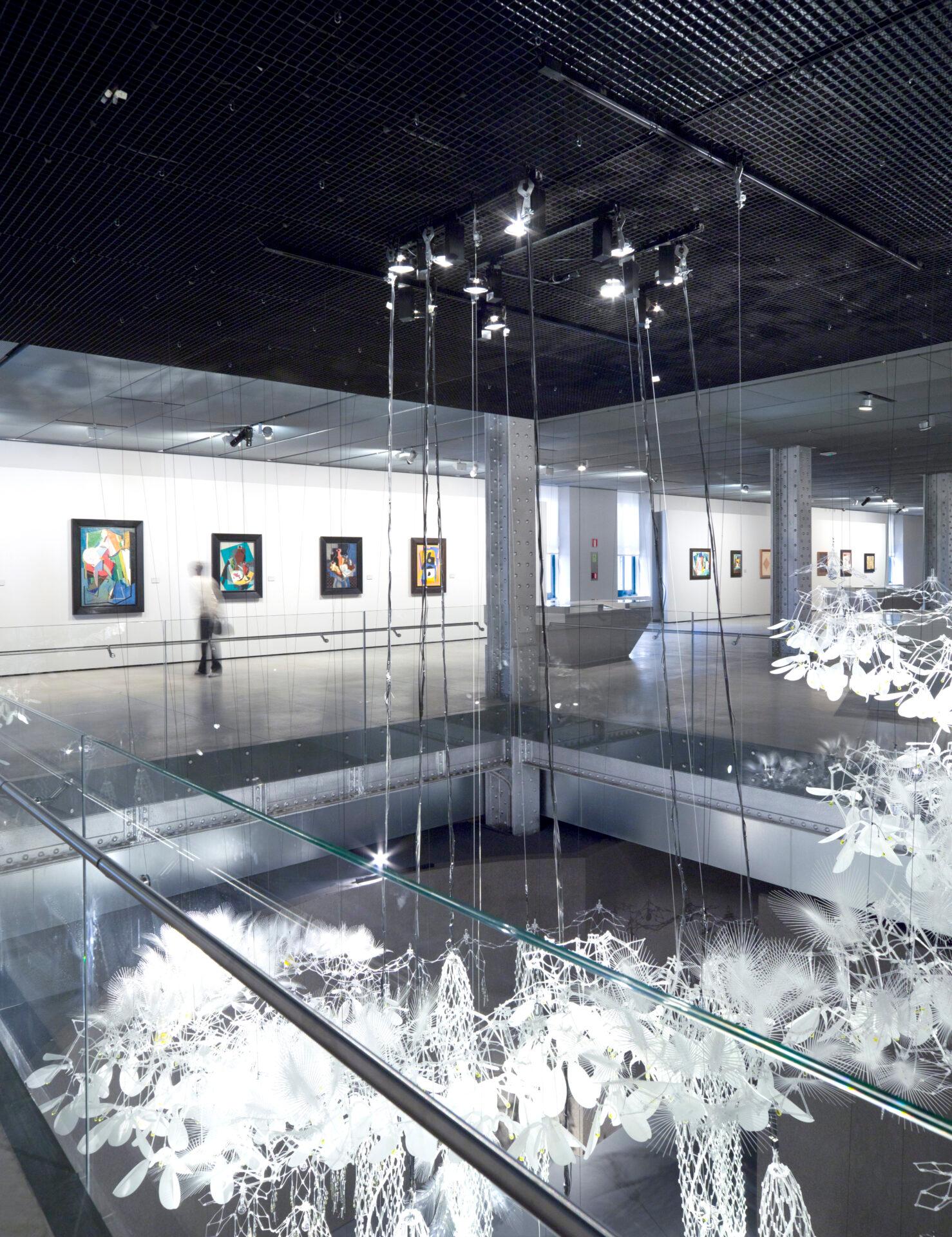

PROGRAM
The galleries take their form from the shape of the building. Here, the floors were stripped of everything non-essential to the structure. Columns were left exposed and the ceilings covered with a suspended metal mesh. The spaces, left bare and lofty, reveal the beauty of the existing structure and allow for the maximum freedom for exhibit-specific installations.



CLIENT
Fundación Telefónica
LOCATION
Madrid, Spain
BUILDING SIZE
68,570 sqft
BUDGET
9.000.000 €
ARCHITECTS
Moneo Brock Studio + Quanto Arquitectura
ARCHITECTS TEAM
Andrés Barrón, María Pierres, Albert Rubio
TECHNICAL ARCHITECT
Gonzalba Asociados, José Luis Gonzalo, Cristina González
MODEL
Moneo Brock
3D MODEL
Moneo Brock, cincuentayocho
STRUCTURAL ENGINEER
NB35, Jesús Jiménez, Óscar Vidal
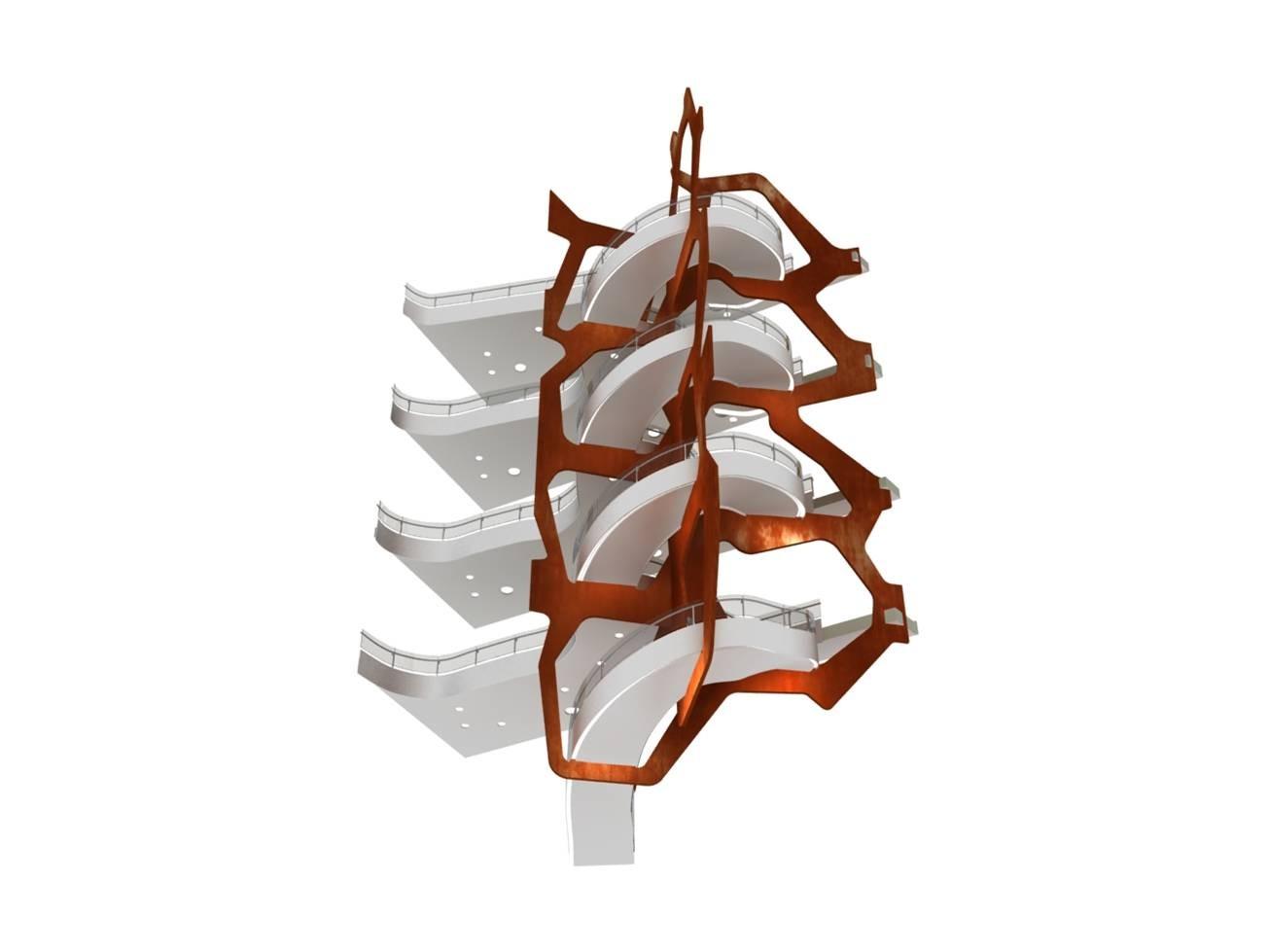
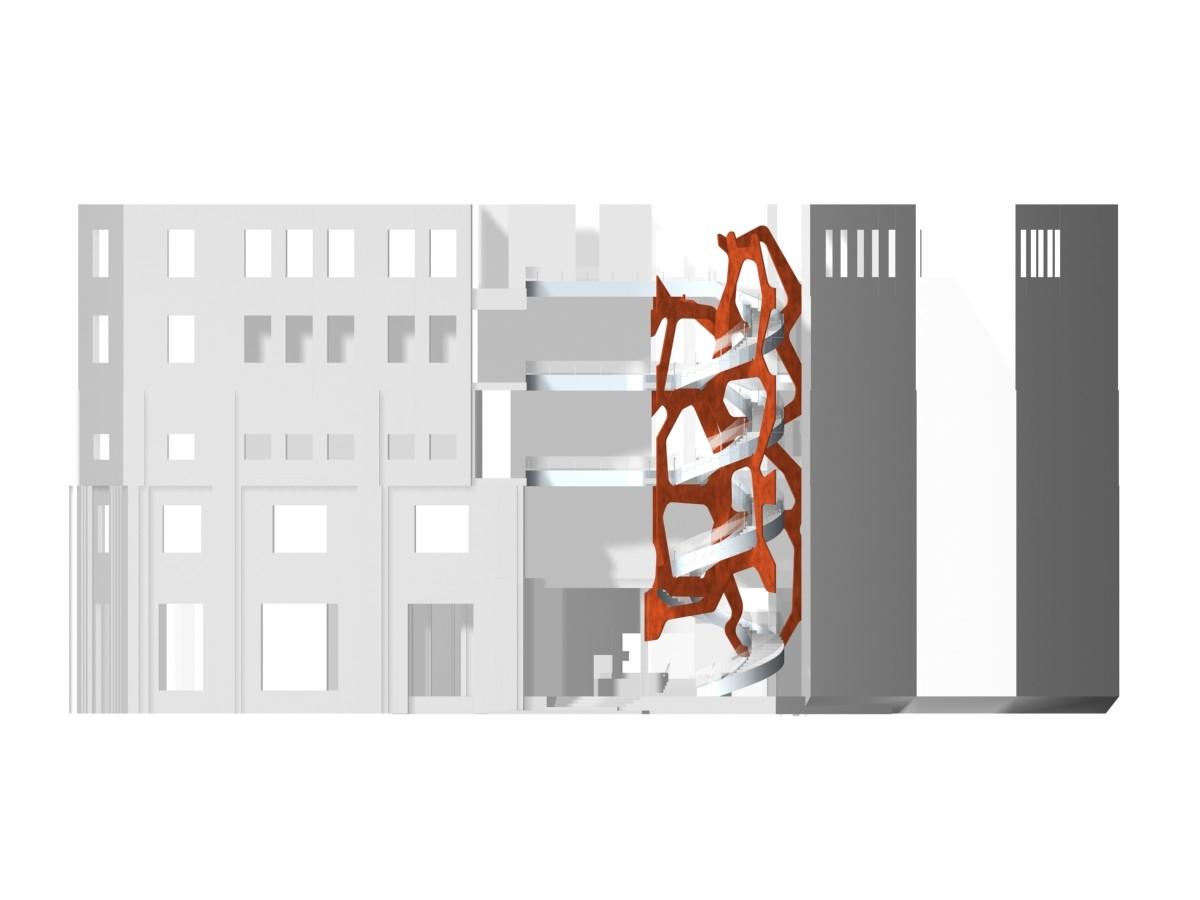
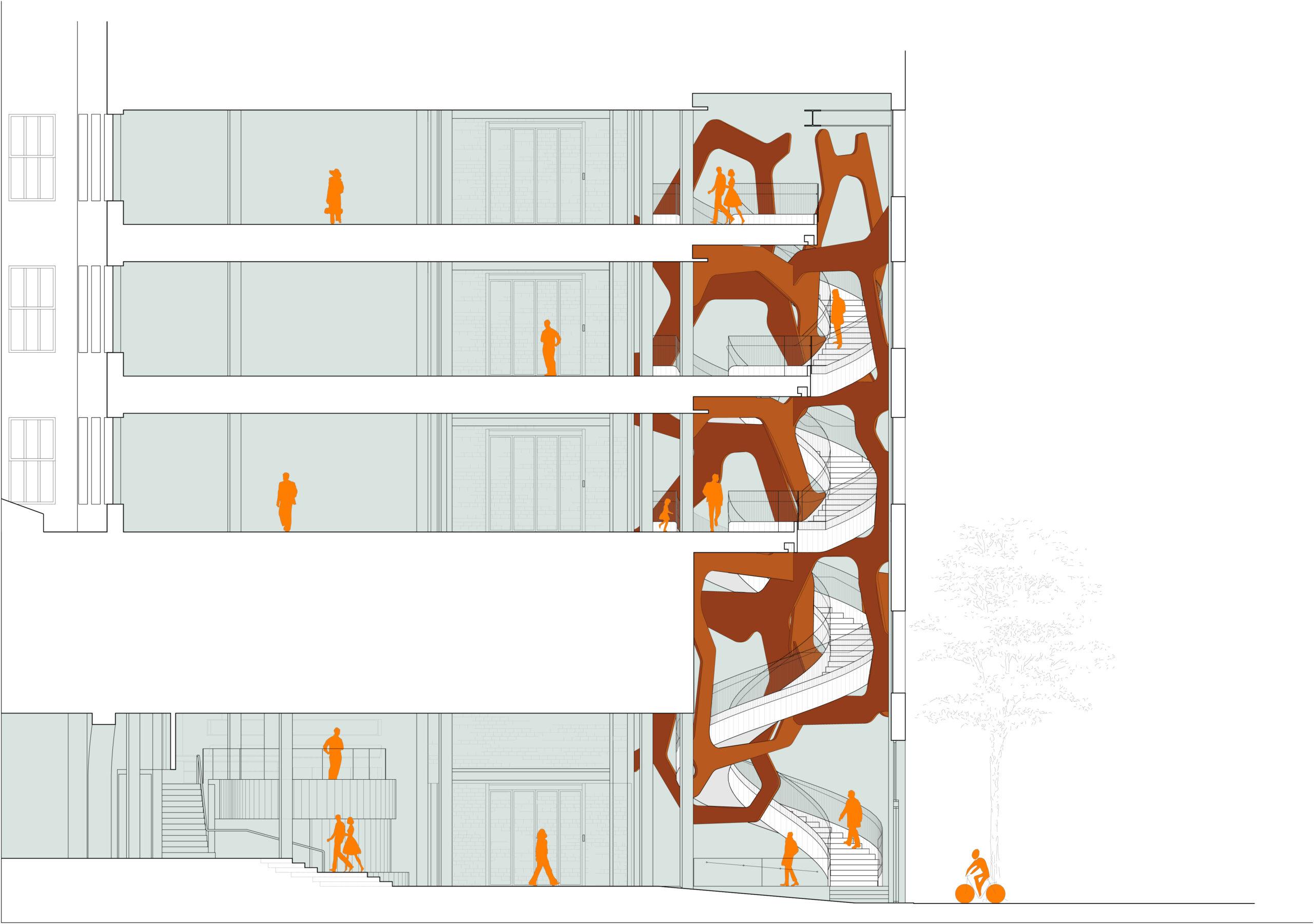
- 2012Interior Design Magazine, Best of Year Award. Espacio Fundación Telefónica.

