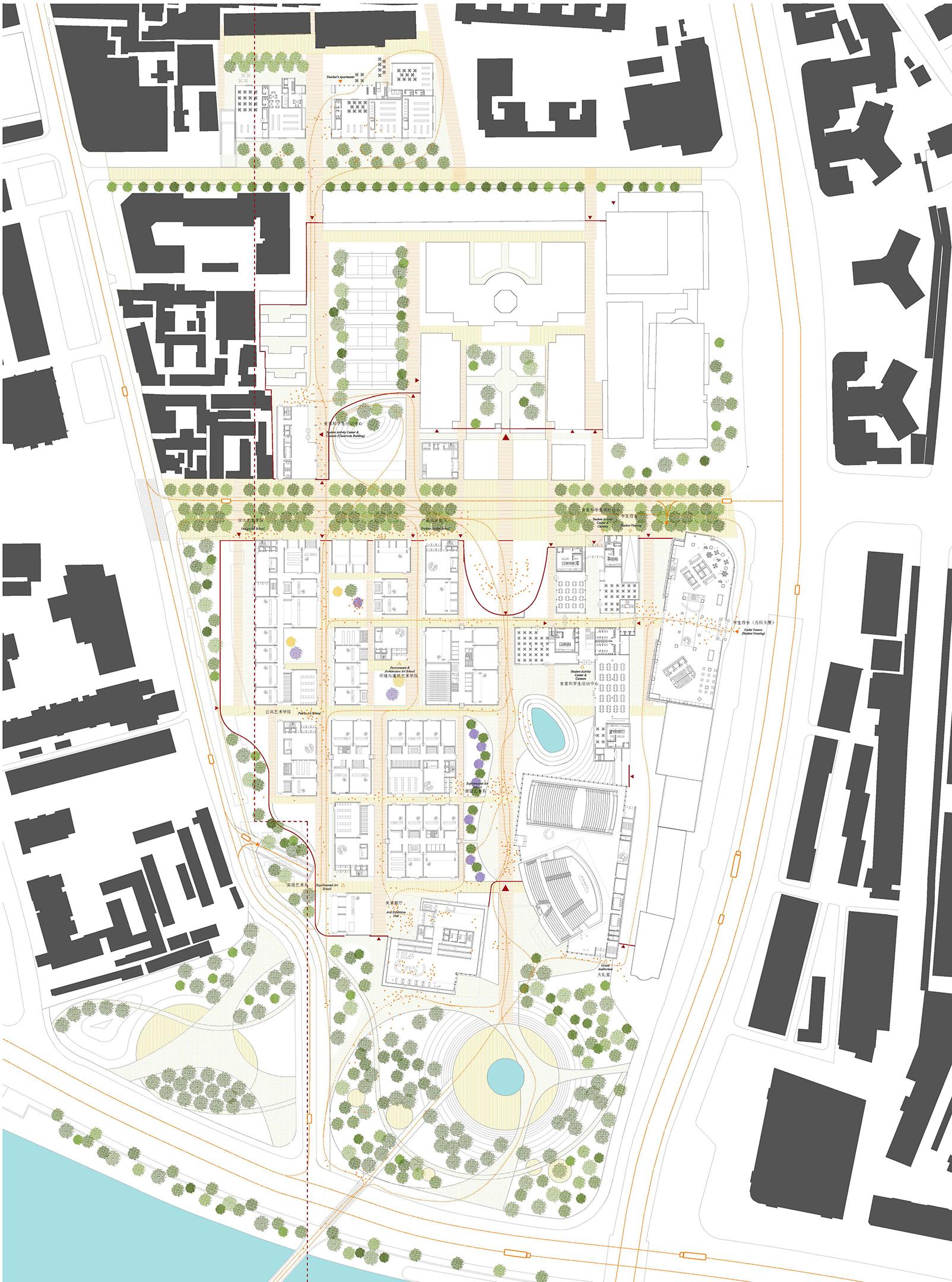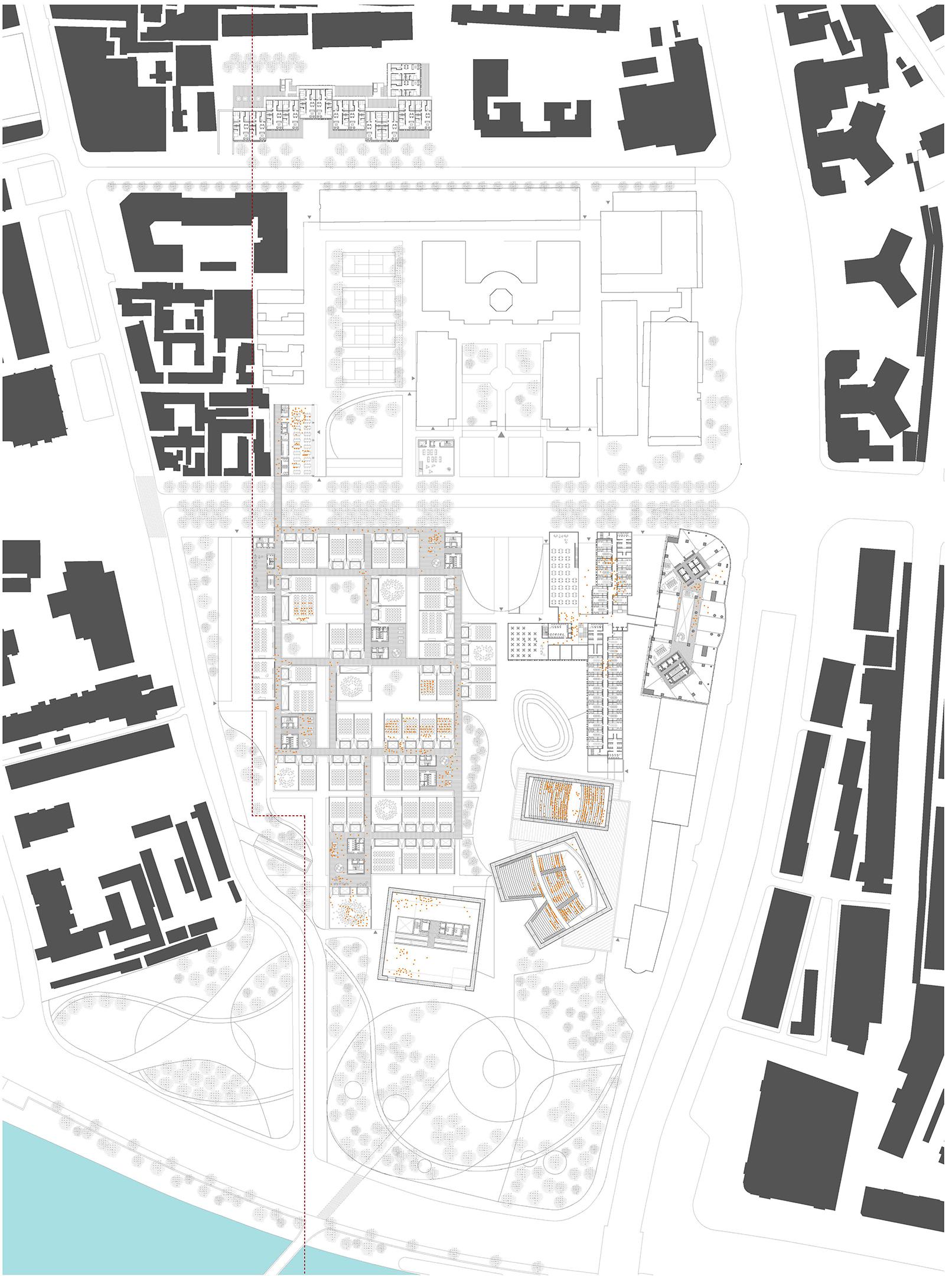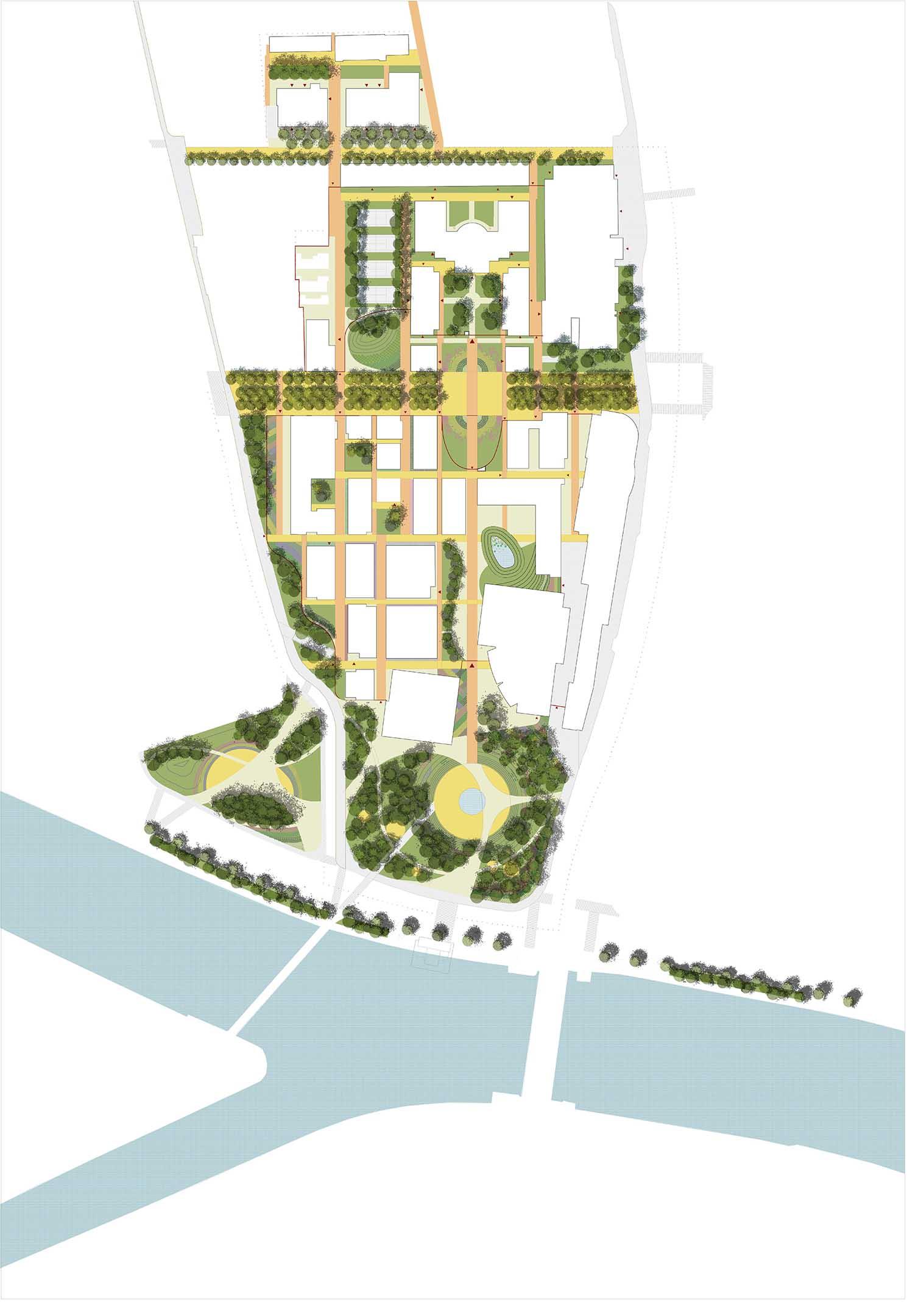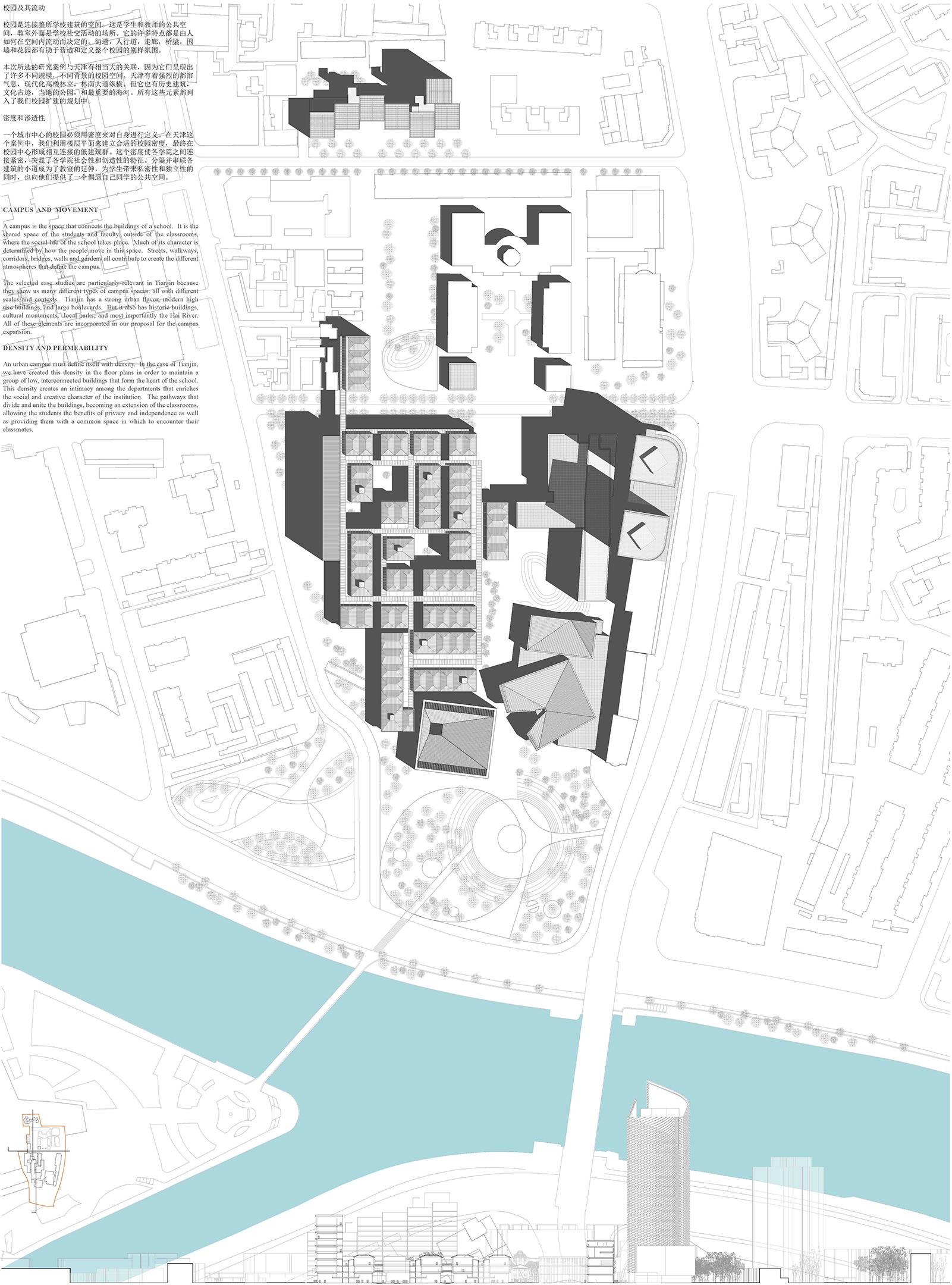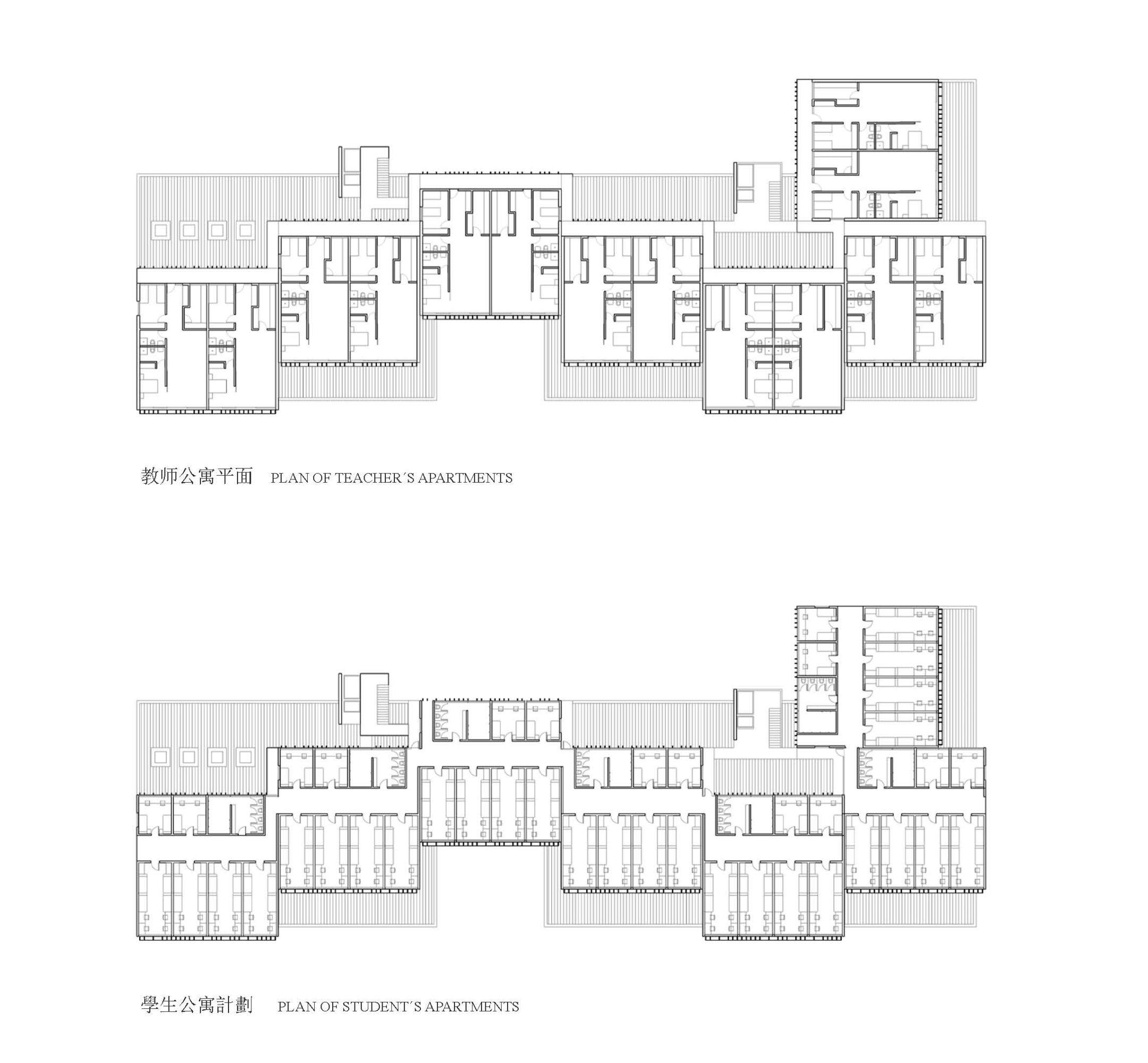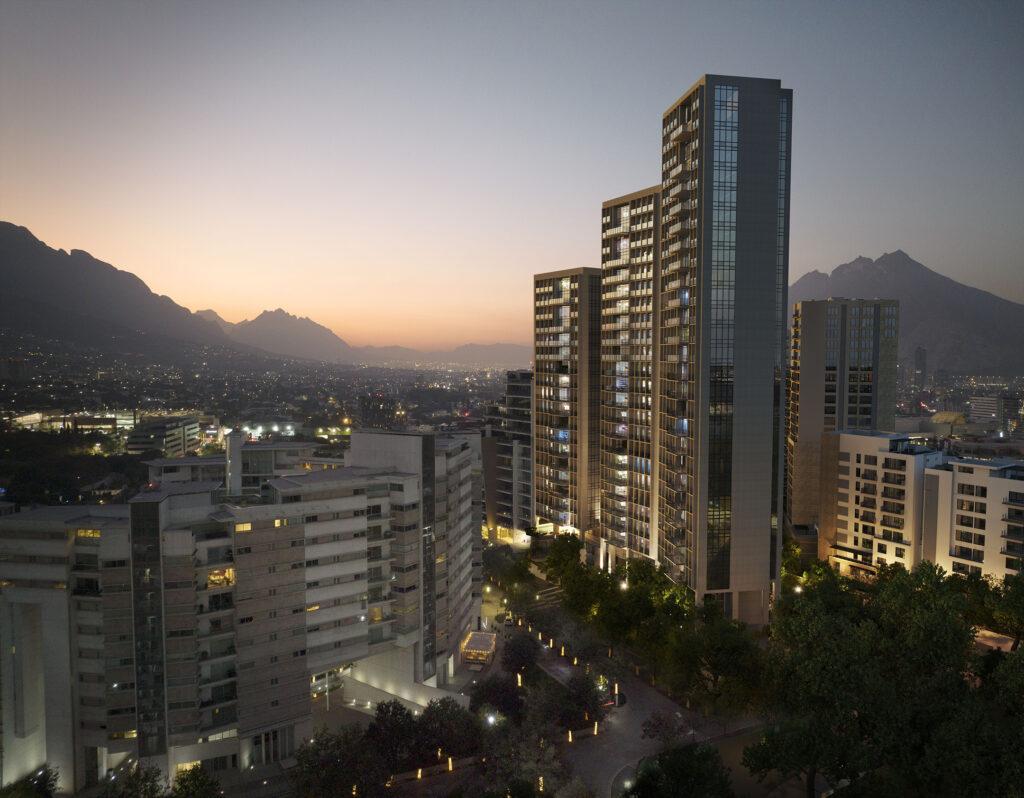
Tianjin Arts College Expansion · China
· Institutional, Urban, Cultural
First Prize

The importance of this proposal focuses on the urban fabric that converges on the campus.
The solution generates a natural transition between the plot, formed by intimate streets and squares, and the corridors, which cross the study spaces, and in which the green spaces are distributed.
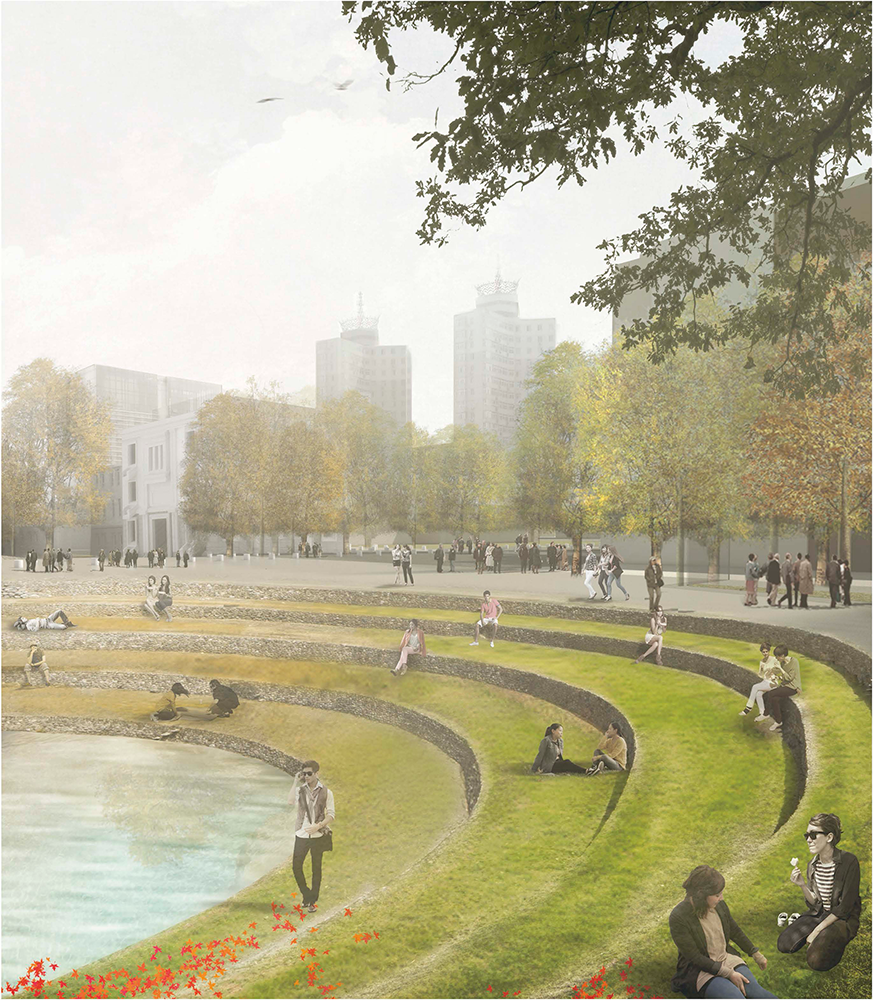
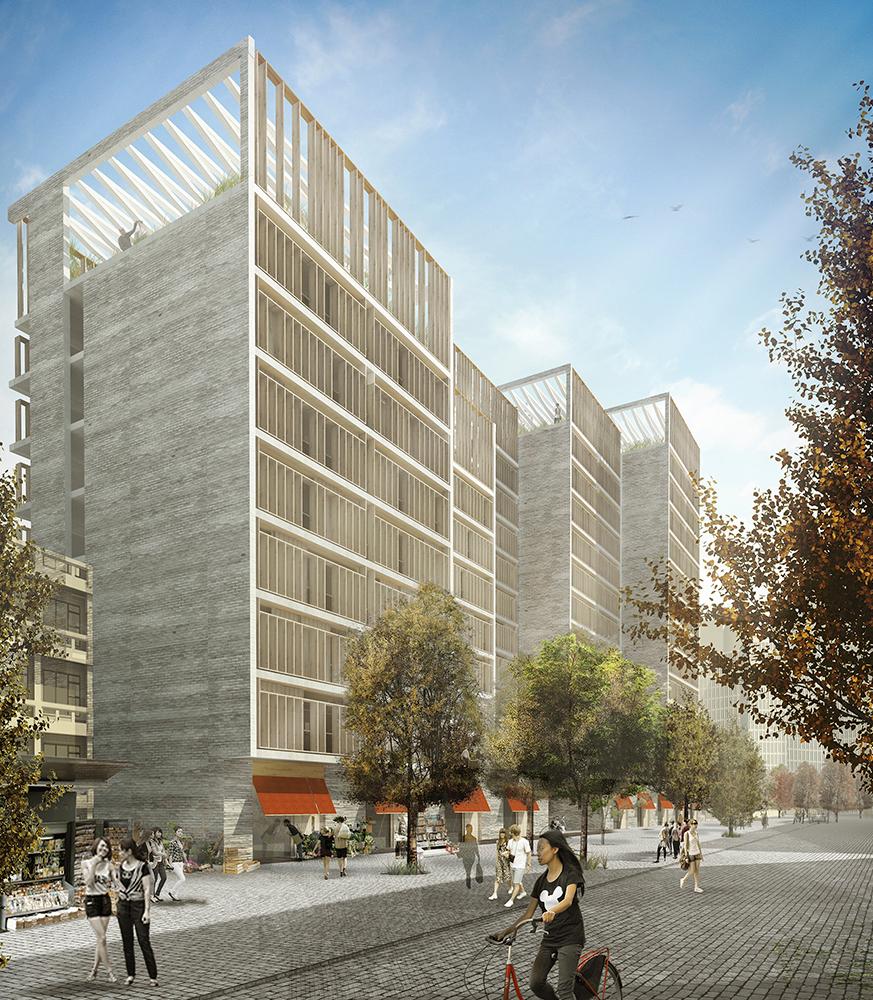
KEY INFO
LOCATION
Tianjin, China
BUILDING SIZE
2,000,000 sqft
ARCHITECTS
Rafael Moneo, Belén Moneo, Jeff Brock
ARCHITECTS TEAM
Guillermo Avanzini, Fabrice Leray, Irene Alberdi, Elena Rivas, Andrés Barrón, Alicia Serna, Marc Combe
PLANS AND DRAWINGS
