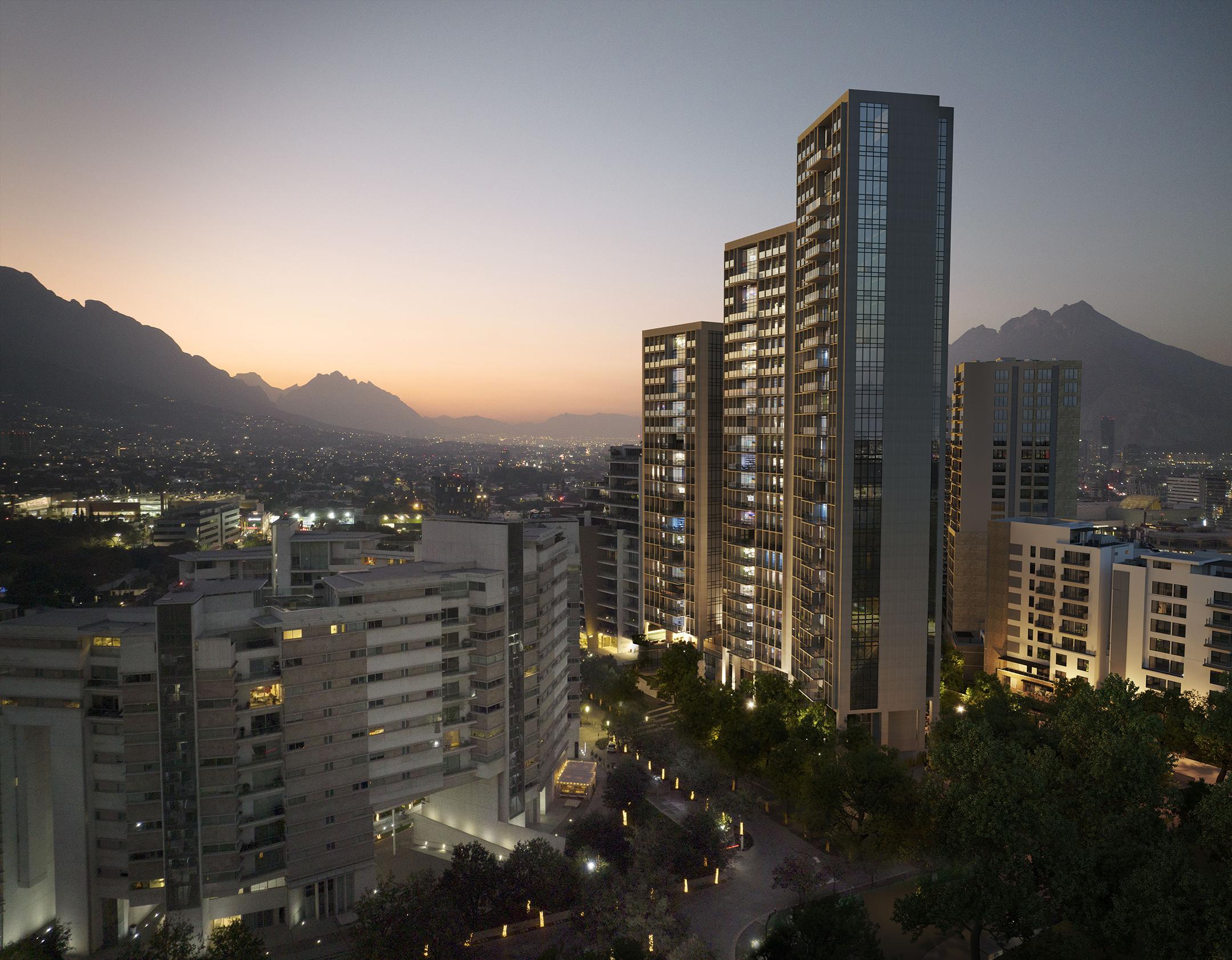
Punto Central · Mexico
· Residential, Mixed-use, Sustainability
Prioritising the human scale

Located in San Pedro Garza García, Mexico, this mixed-use development includes four towers and totals of 66.000 square meters.
Conceived in collaboration with the local developer U-CALLI, this project constitutes the third phase of the Punto Central complex.
We are currently working on the technical design in collaboration with Garcia Jarque engineering, and the expert landscape architects Claudia Harari and Silverio Sierra, of Harari LA.


Three of the towers will host luxury apartments that look out over the spectacular landscape of Monterrey. At the top of each tower there will be two duplexes measuring 700 square meters each.
These three towers are connected by a two-story base that houses common spaces and amenities such as a swimming pool, a wellness center, a co-working area, and playgrounds.
The fourth tower, with a mixed commercial program, will have open and stepped terraces in the upper levels.


One of the most important goals has been that the building’s sustainability. We studied carefully the local climate and integrated advanced construction technics with the idea of creating an urban environment that prioritizes the human scale.
GROSS AREA
75,347 sqft
ARCHITECTS
Belén Moneo, Jeff Brock
ARCHITECTS TEAM
Francisco Blázquez, José Campos, Ana Rodríguez
INTERIOR DESIGNER
Ezequiel Farca
LANDSCAPE ARCHITECT
Claudia Harari, Silverio Sierra (Harari Landscape Architecture)
STRUCTURAL ENGINEER
García Jarque Ingenieros







