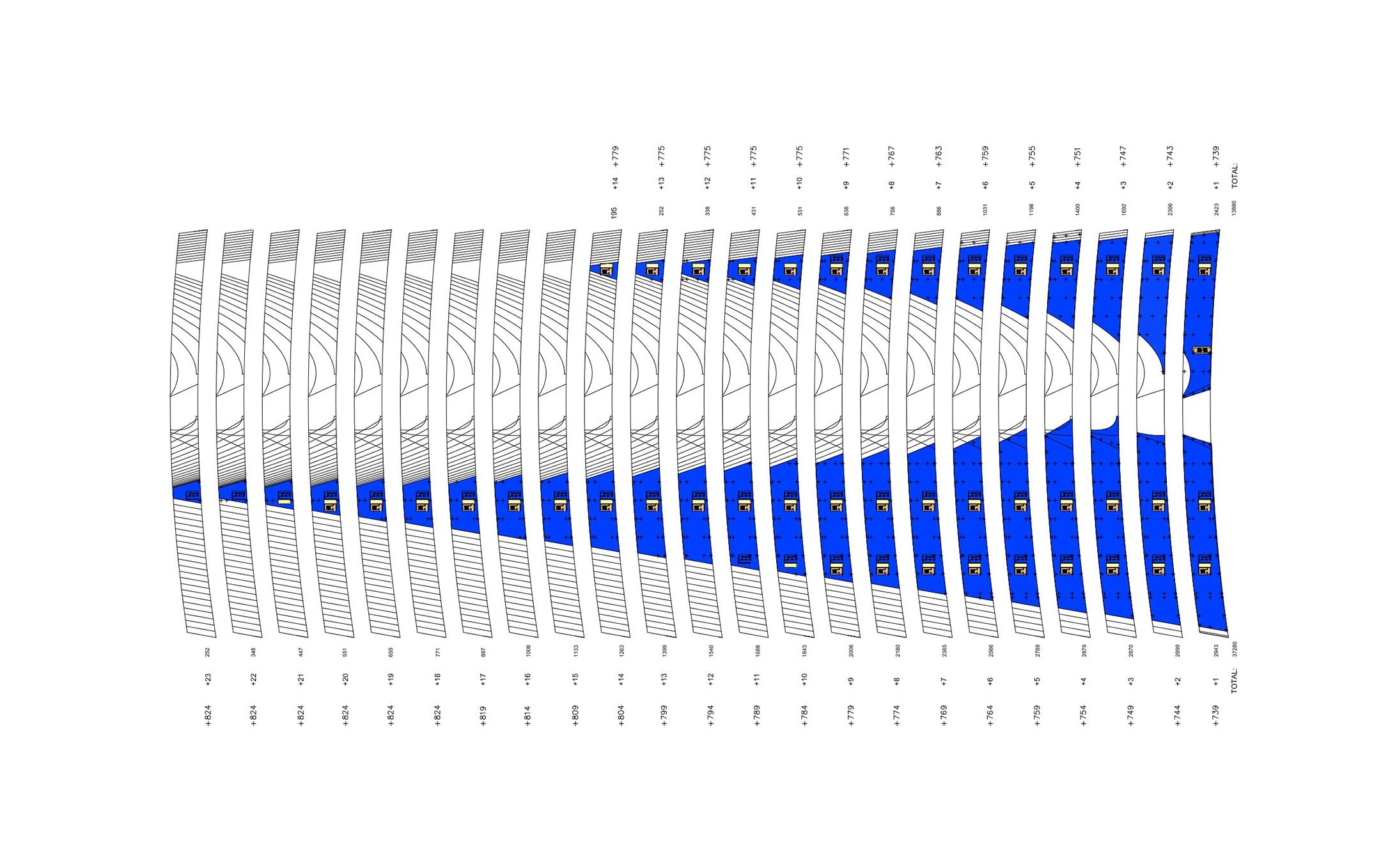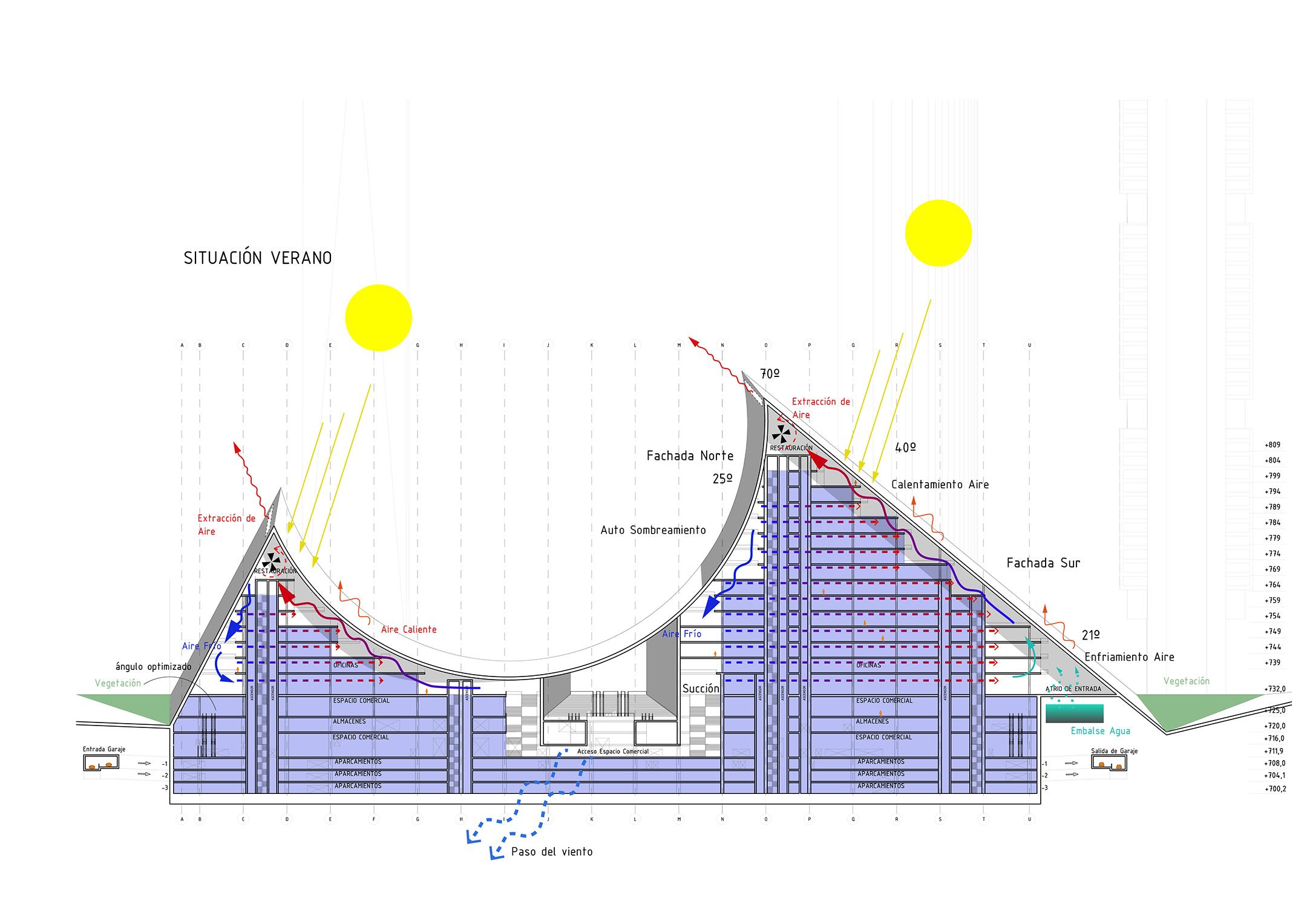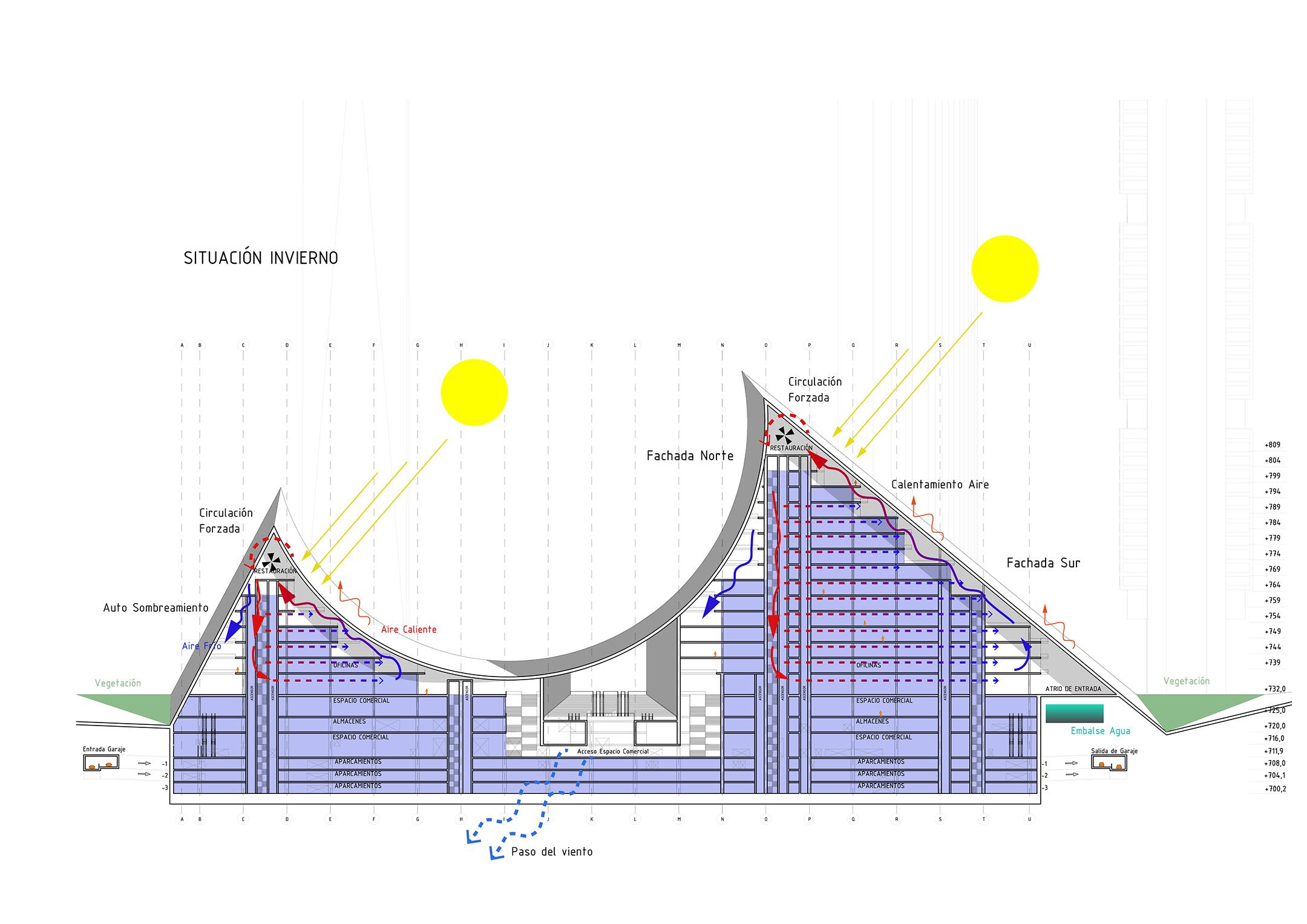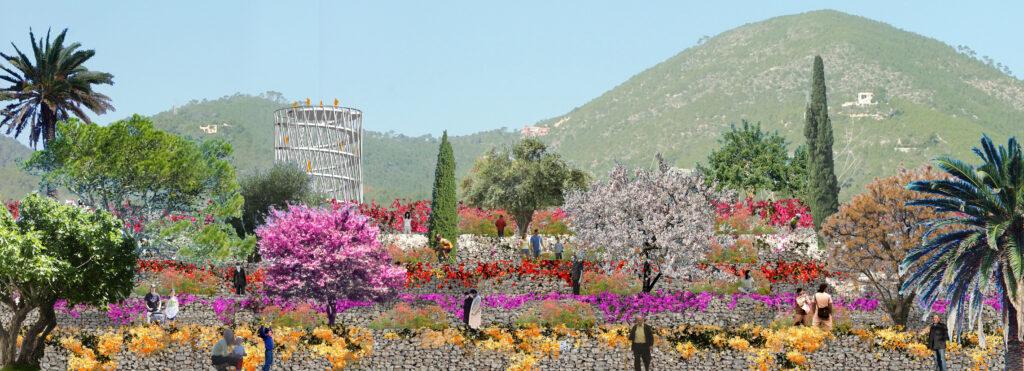
Mixed Use Building in Madrid · Spain
· Mixed-use
The setting sun of Madrid
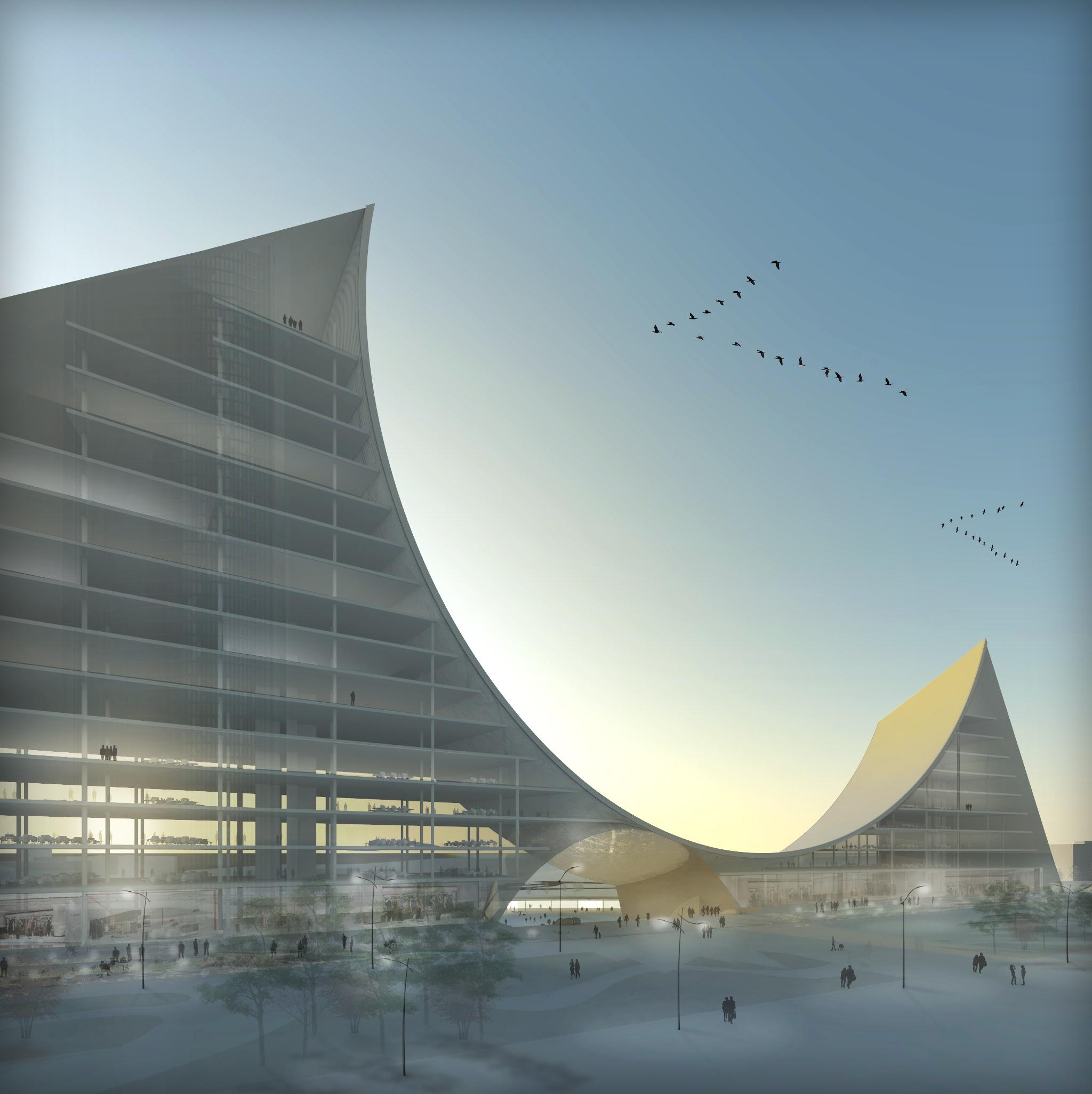
For this multi-functional building next to the well-known “Four Towers” at the end of Madrid’s Paseo de la Castellana, we sought an iconic and daring proposal.
The site is heavily conditioned by the presence of four floors of subterranean parking built for a Municipal project never completed, enormous foundations which we were determined to make use of.

The design for the former project was a great disk alluding to the setting sun behind the Madrid Sierra, visible from the building site. As a subtle homage, our project presents the negative of that image, a concave “base” on which the solar disk might rest.
The majority of the new building’s area was destined for municipal offices; hence our proposal for an emblematic and recognizable structure that proved all the while highly practical. It was also conceived as a landmark in building sustainability with its active roof structure for heating and ventilation purposes.
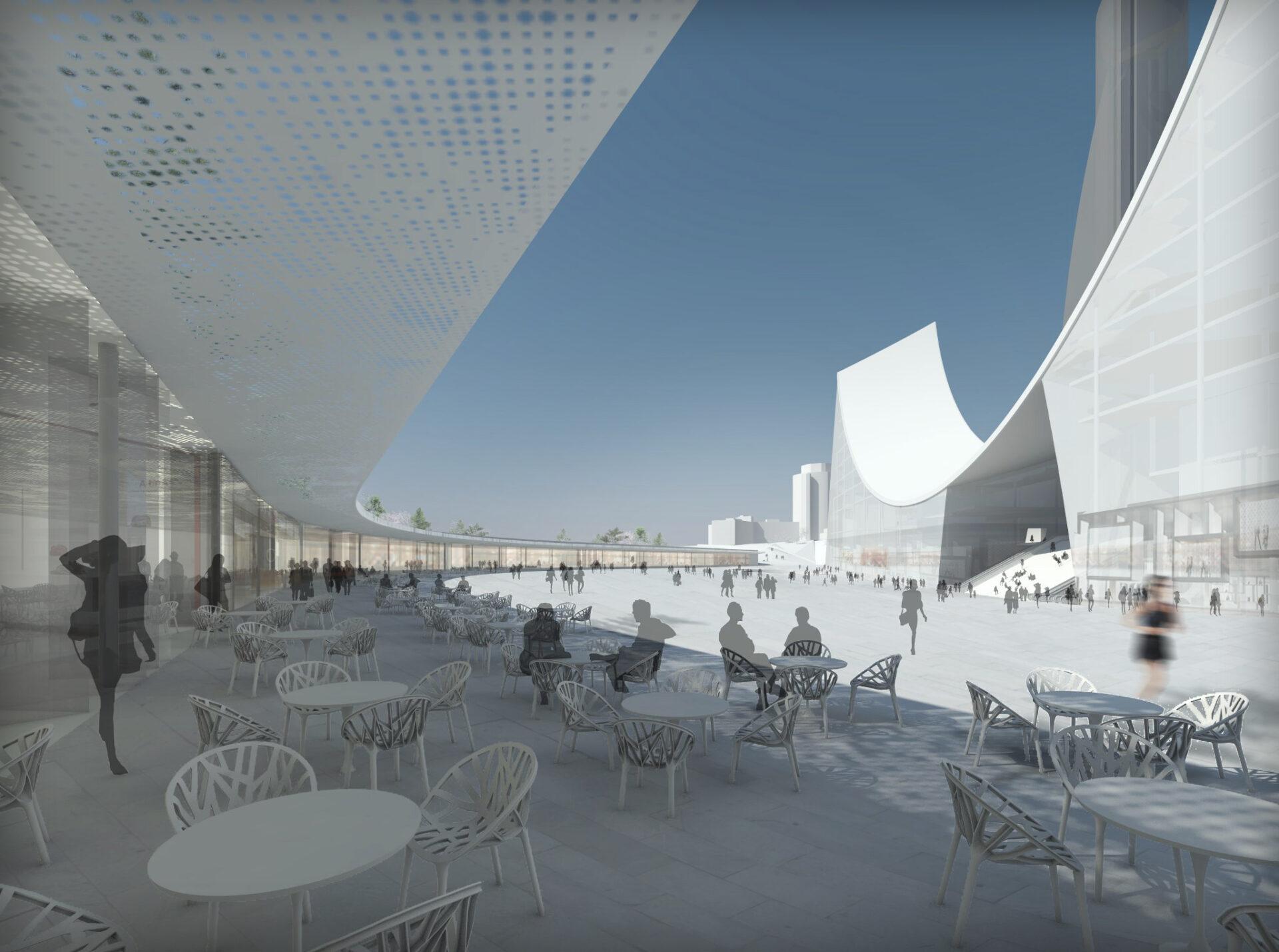
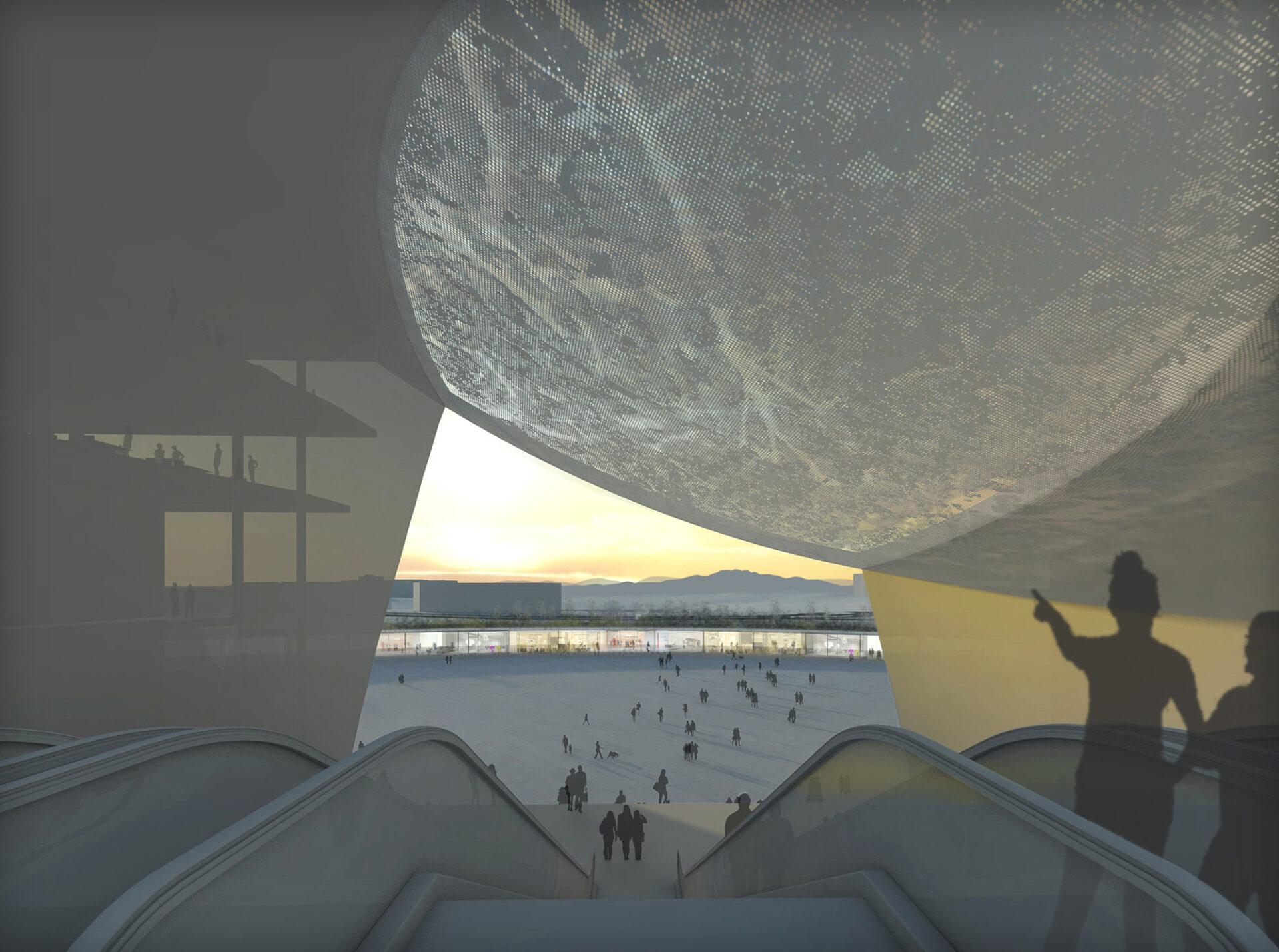
The 51.680 m2 of built area for offices are surrounded by large plazas that would give this neighborhood its first significant consolidated public space. The plaza that faces west has the same inclination as the square in front of the Pompidou Center in Paris square and the same plan as the main square in Siena. Around the perimeter of this great public space we placed a long commercial area covering 2.500 m2.
A monumental stairway joins the two squares and provides frontal views of the mountains.
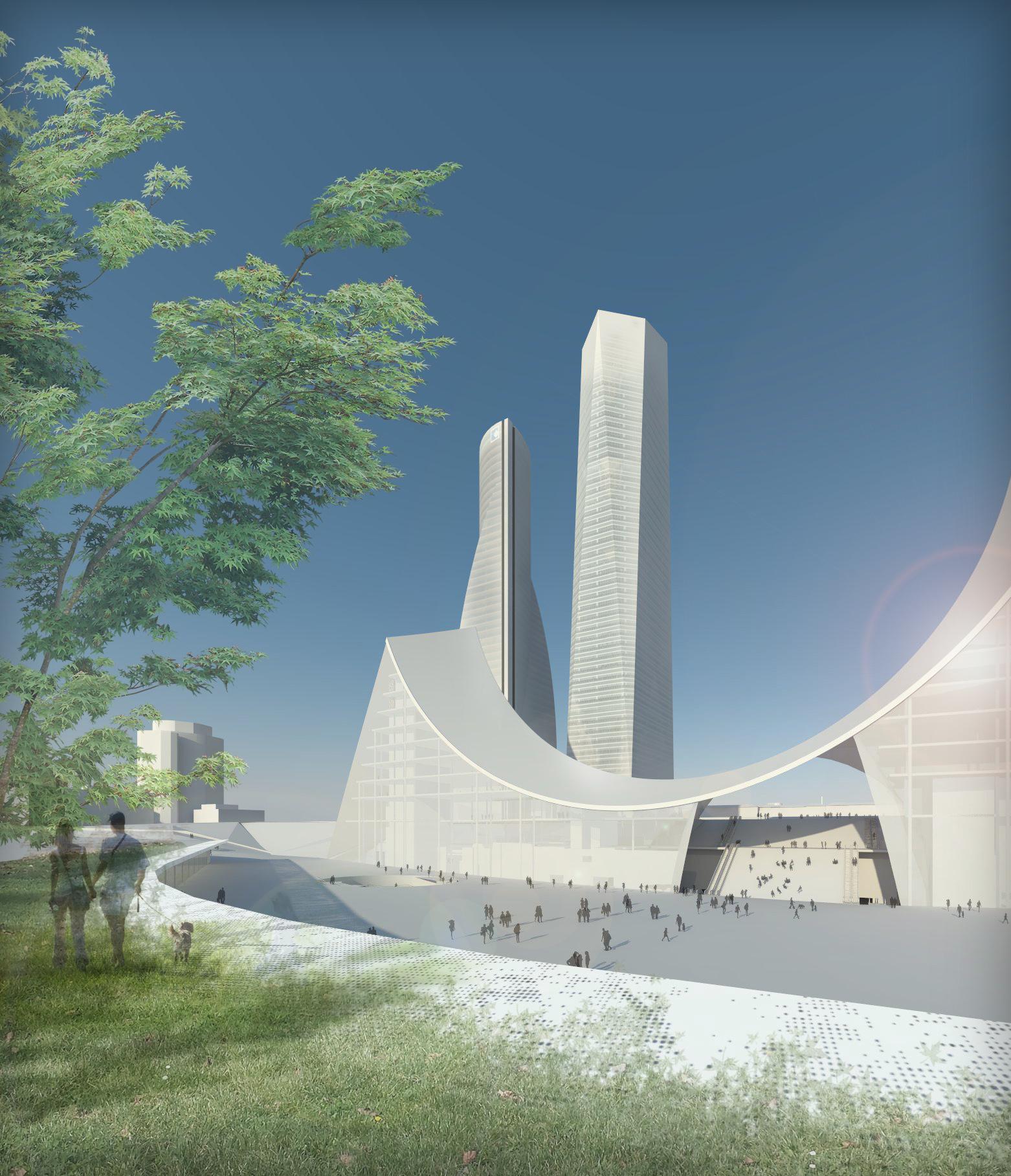
CLIENT
Madrid Municipality
LOCATION
Madrid, Spain
BUILDING SIZE
940,000 sqft
ARCHITECTS
Belén Moneo, Jeff Brock
ARCHITECTS TEAM
Elena Rivas, Fabrice Lerai, Andrés Barrón

