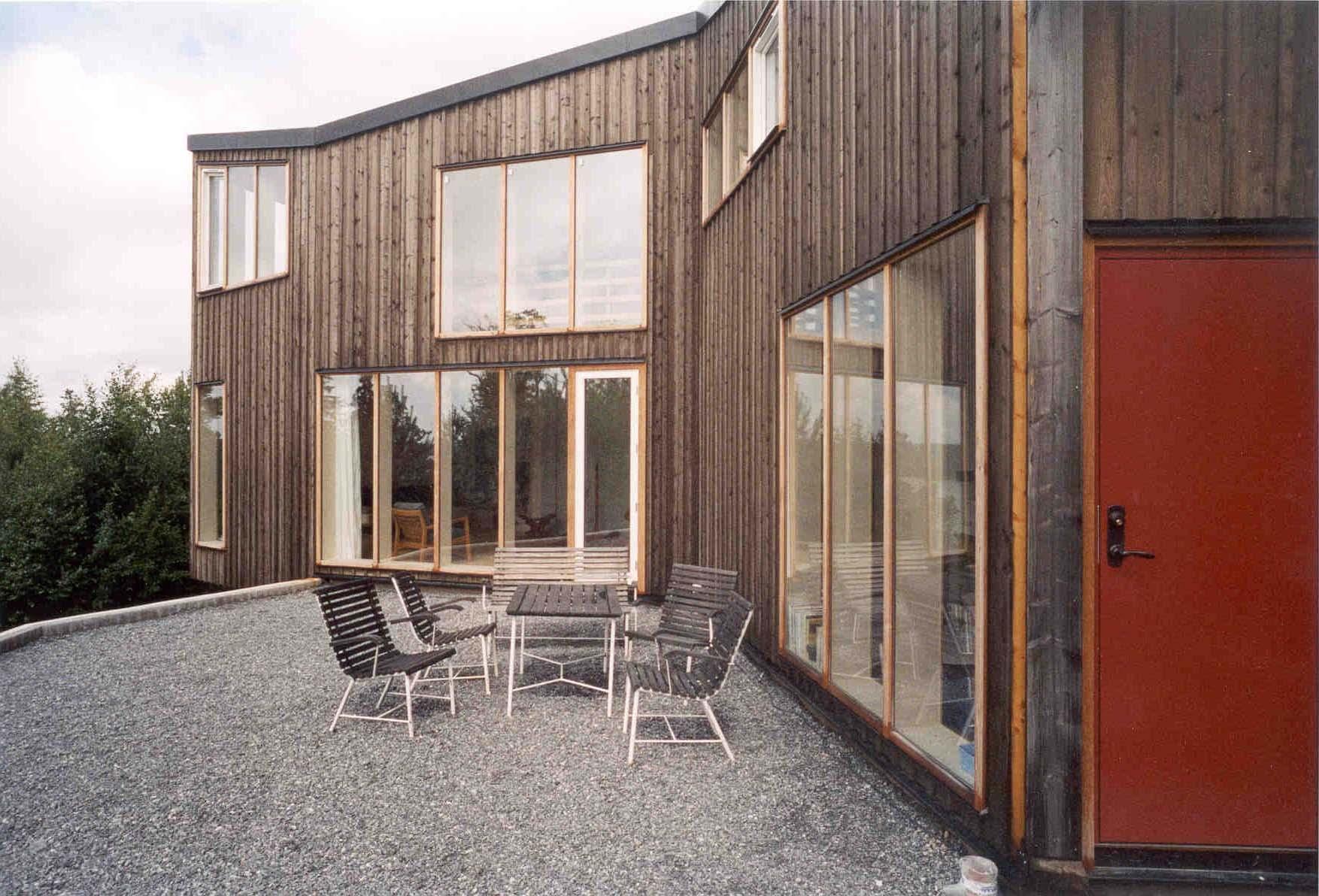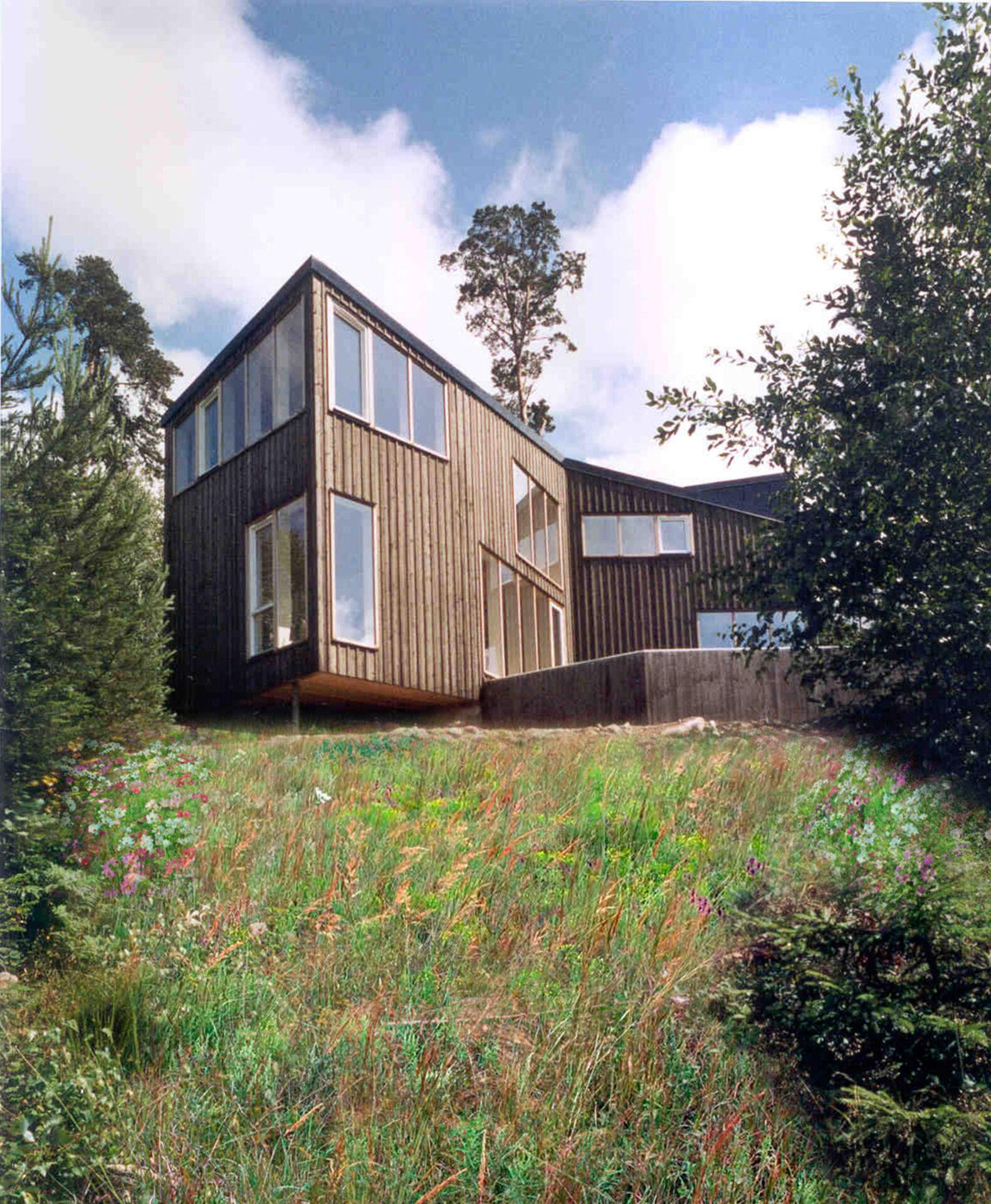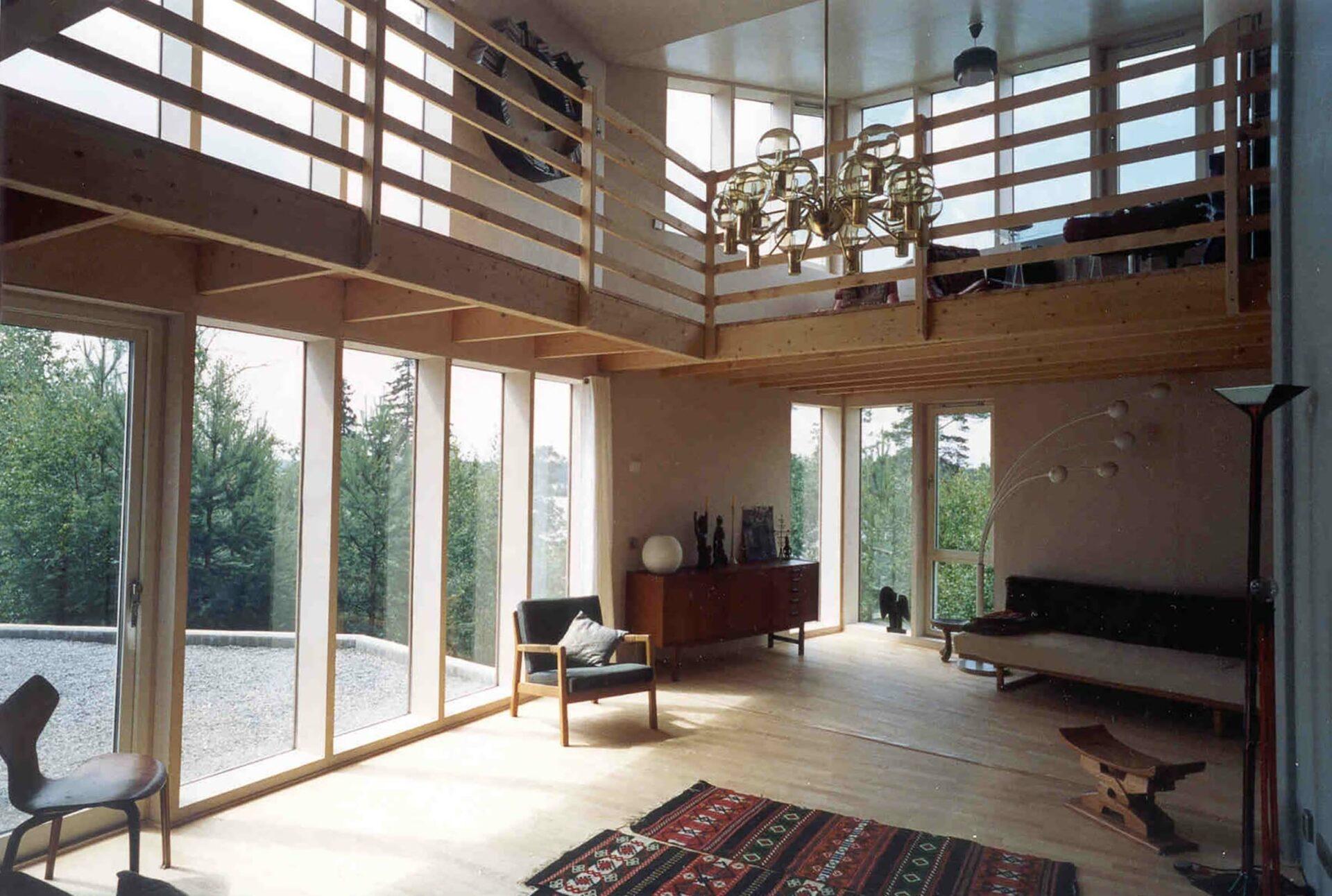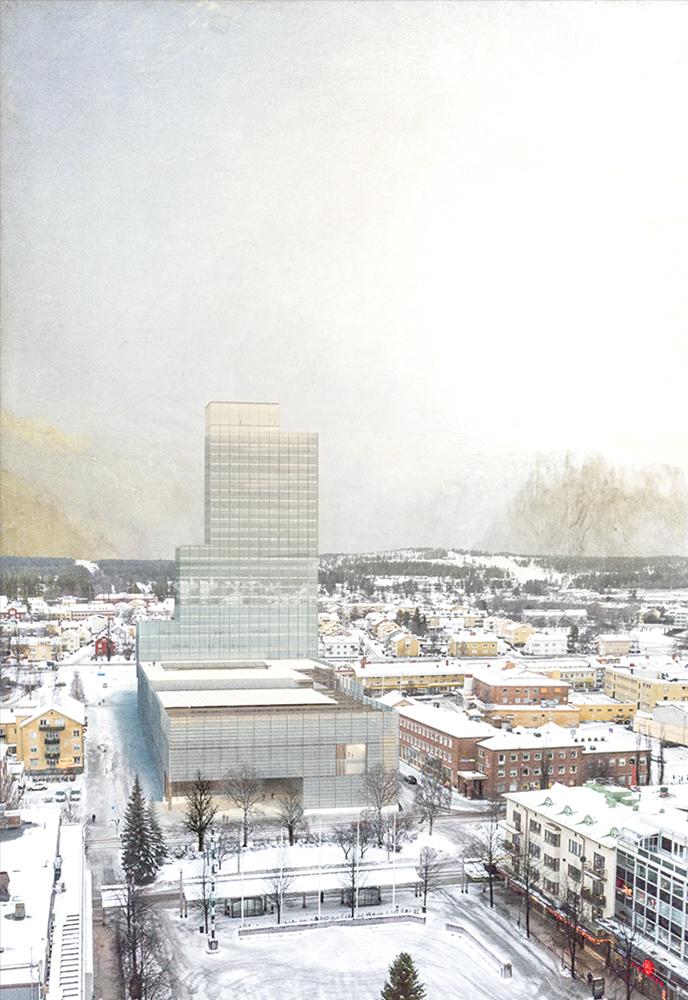
Archipielago House · Sweden
· Residential
Retreat outside of Stockholm

This project for a small house in Sweden is a direct and playful response to the owner’s program. The site is mildly sloping, wooded terrain some 100 meters from the shoreline.


The focus toward the outside spaces and the water beyond is realized in the inflection of the house volume around a flat open area to the southwest, and the enclosure of an entry court to the southeast. The bending of the house around the grassy area is thought to effectively incorporate it into the house, so that it becomes an outdoor room, with the retaining wall to the west giving that edge definition if not enclosure.


Inside the house, the main living room is double height, while the bedrooms upstairs are of a minimal proportion. Downstairs a kitchen leads out to a porch clad on all sides with wood slats. To the west, a study occupies a balcony overlooking the living room, with a playroom underneath.
The foundations are inexpensively made with concrete blocks and hollow concrete plank floor slabs. Above, materials and details follow conventional wood frame construction, even as the image of the house departs from that of traditional Swedish architecture.
LOCATION
Stockholm, Sweden
GROSS AREA
1200 sqrt
BUDGET
$120.000.00
ARCHITECTS
Jeffrey Brock
DESIGN ARCHITECTS
Jeffrey Brock, Belén Moneo
DESIGN ARCHITECTS TEAM
David Griffin, Dirk Landt
ARCHITECTS OF RECORD
Thomas Ruden
STRUCTURAL ENGINEER
Fore Bygget
CONTRACTOR
By Owner


