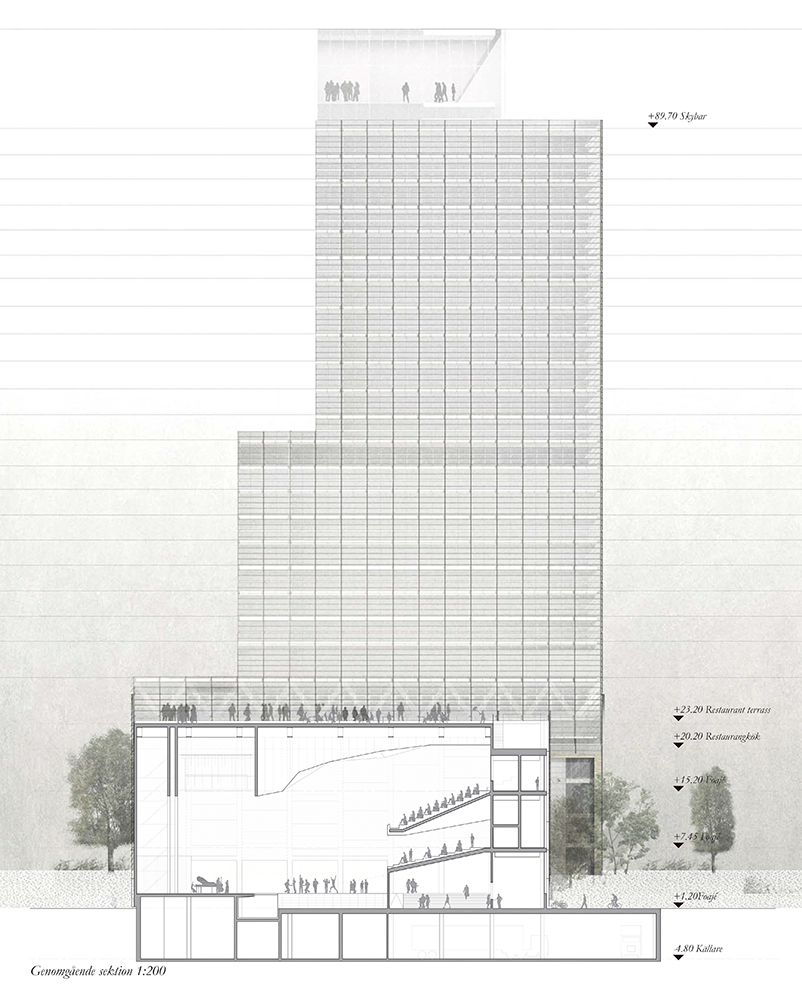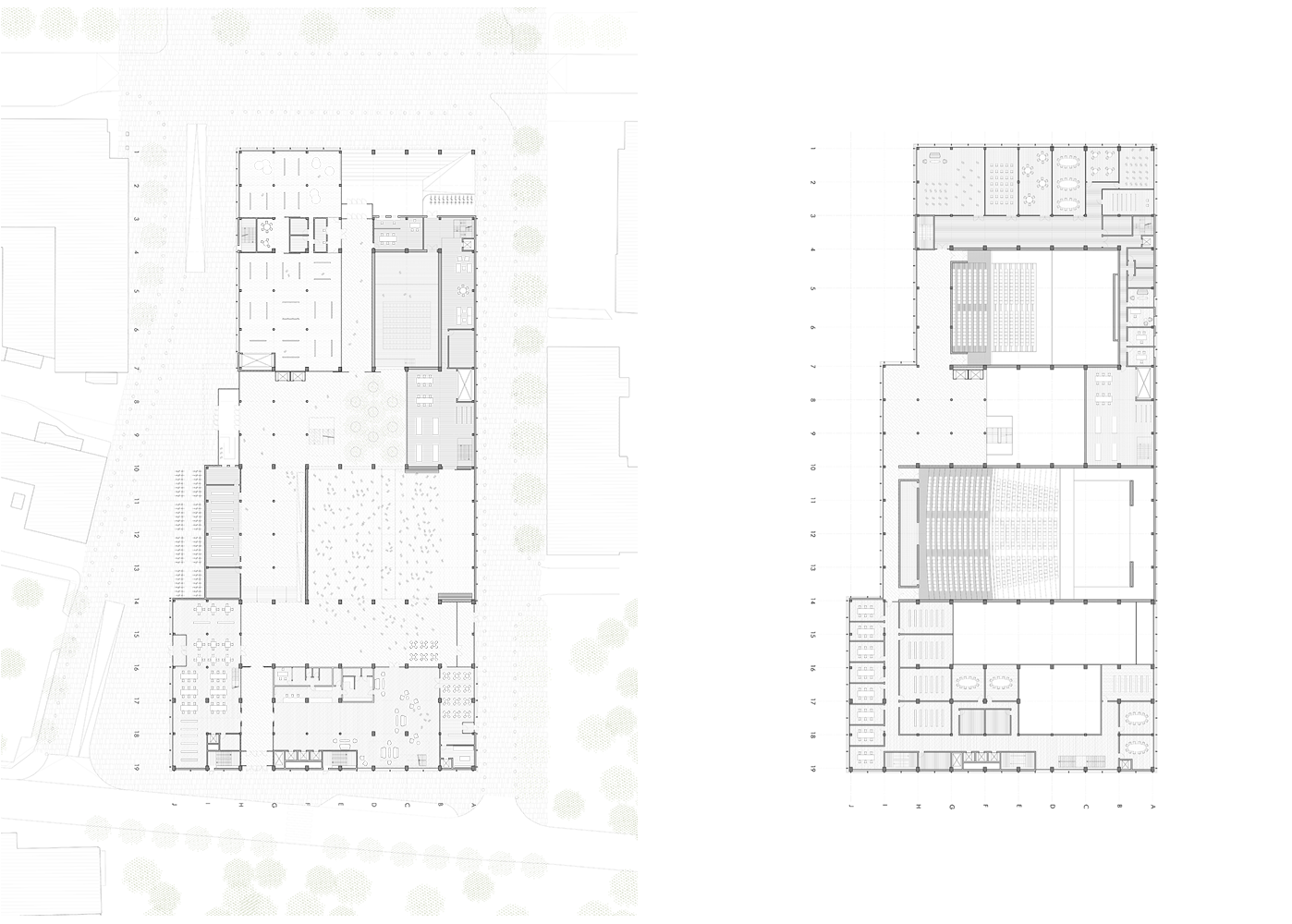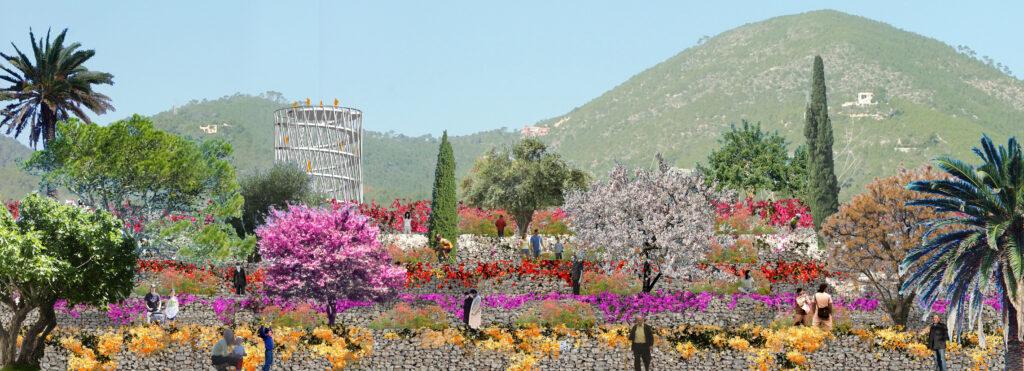
Cultural Center and Hotel Skelleftea / IMER · Sweden
· Cultural, Hotels, Mixed-use
In Medias Res: the place for actions
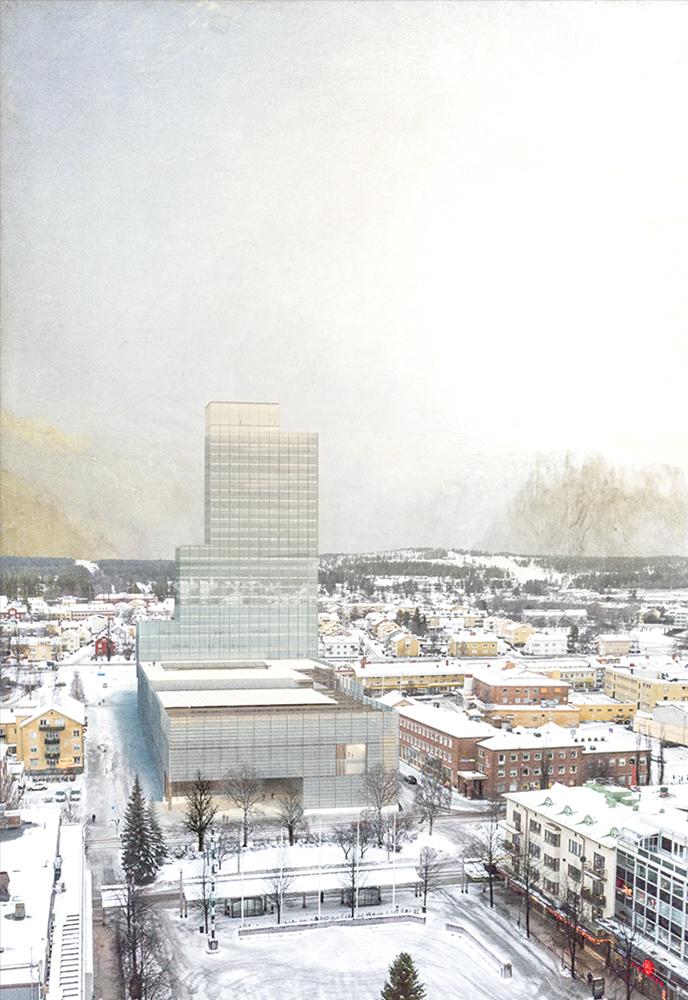
From the Classical latin meaning ”in the center of events”, In Medias Res is an architecture and design project that establishes the new cultural centre as the place for action, right in the middle of Skellefteå city in the north of Sweden.
It is a flexible space, enabling uses beyond the center’s cultural program of activities associated with the 5 elements of the project: theatre, museum, art gallery, library and hotel. Light streams through the construction via a glass facade and several courtyards. The short period of a Nordic light longed for during the winter is allowed to flow through the space. The height of the hotel makes it a beacon during the winter.
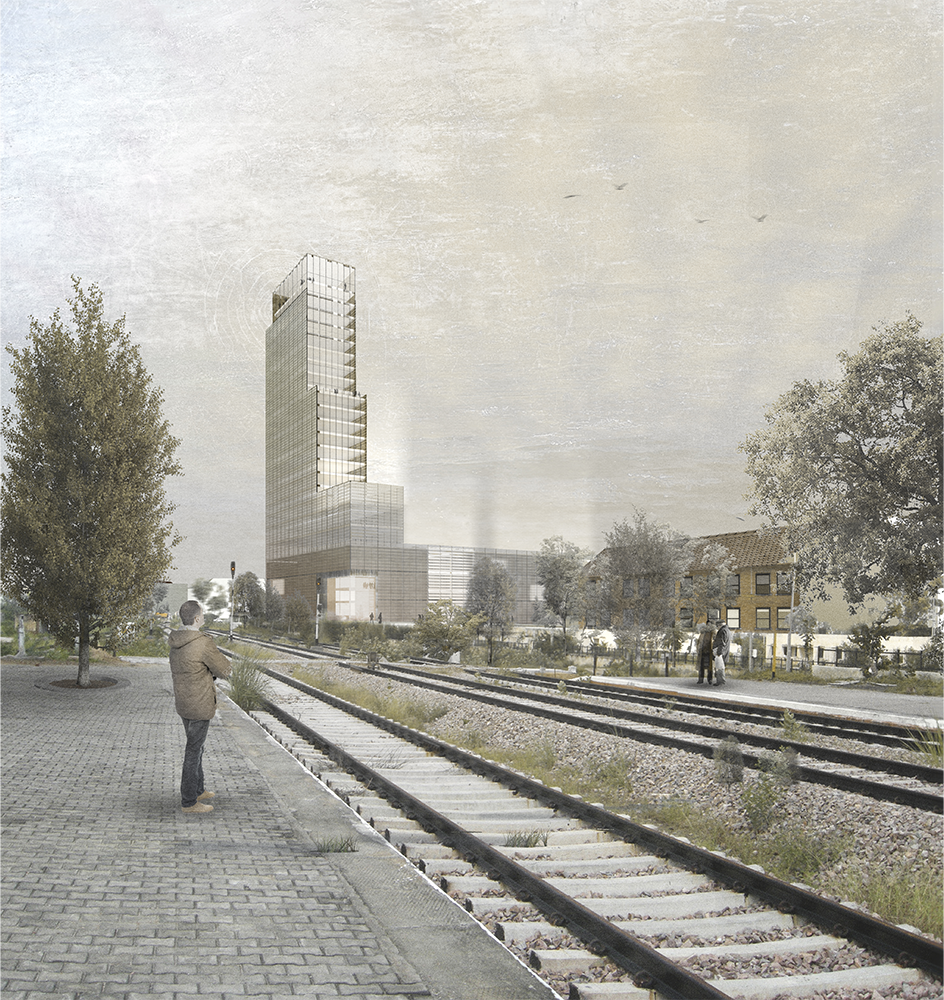

The glass facade communicates transparency and by extension democracy. The architectural design is consciously non-monumental; it offers an even field in which activities and operations of various natures can take place. Synergy is its motto. The glass façade allows the building’s literal and figural inner warmth to be seen from the outside, the deep glow drawing visitors to the building interior.
The center’s foyer should function as Skellefteå’s social nucleus, effectively forming an indoor public square.

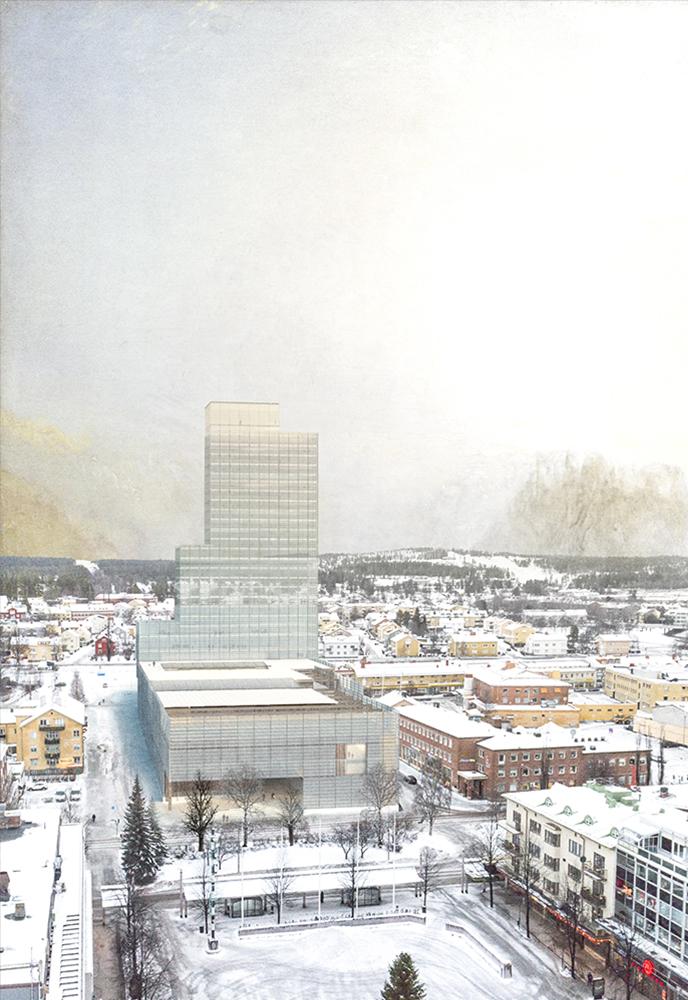
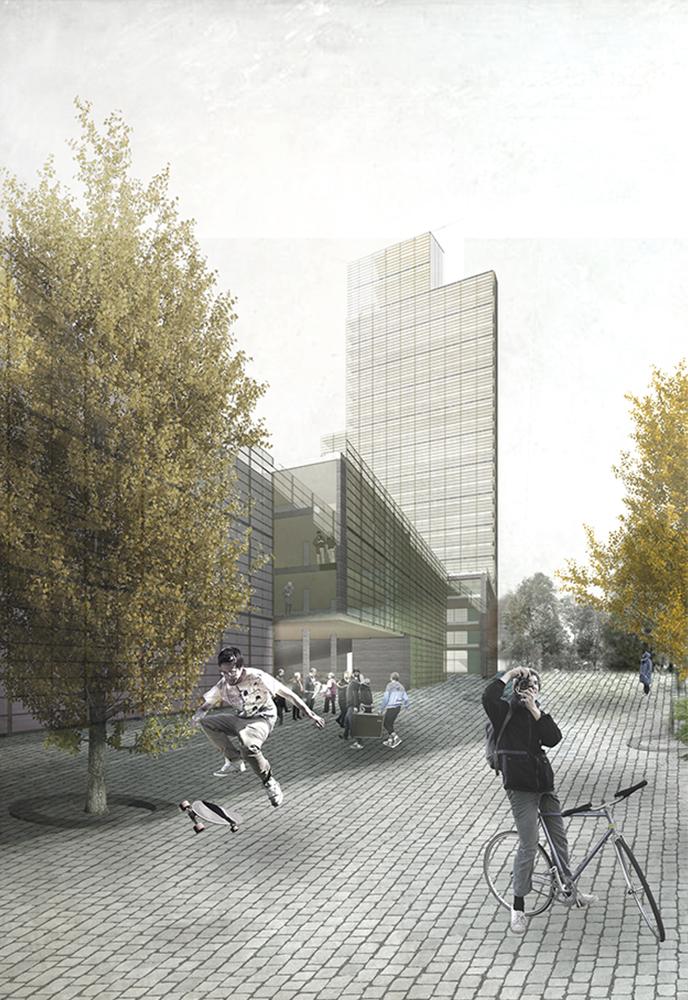
The building has been conceived upon a simple but powerful tectonic approach: a crafted glass prism upon a wooden structure is carefully placed on a granite base. Consistent with goals of social and ecological sustainability we have selected Nordingrå Granite, typical for the region, and local Swedish spruce.
Together with Jan Hietela we presented this proposal in an international ideas competition convened by the Skelleftea City Council in Sweden.
CLIENT
Skelleftea Municipality
LOCATION
Skelleftea, Sweden
BUILDING SIZE
236,806 sqft
ARCHITECTS
Jeff Brock, Belén Moneo, Jan Hietala
ARCHITECTS TEAM
Guillermo Avanzini, Irene Alberdi, Alicia Serna
