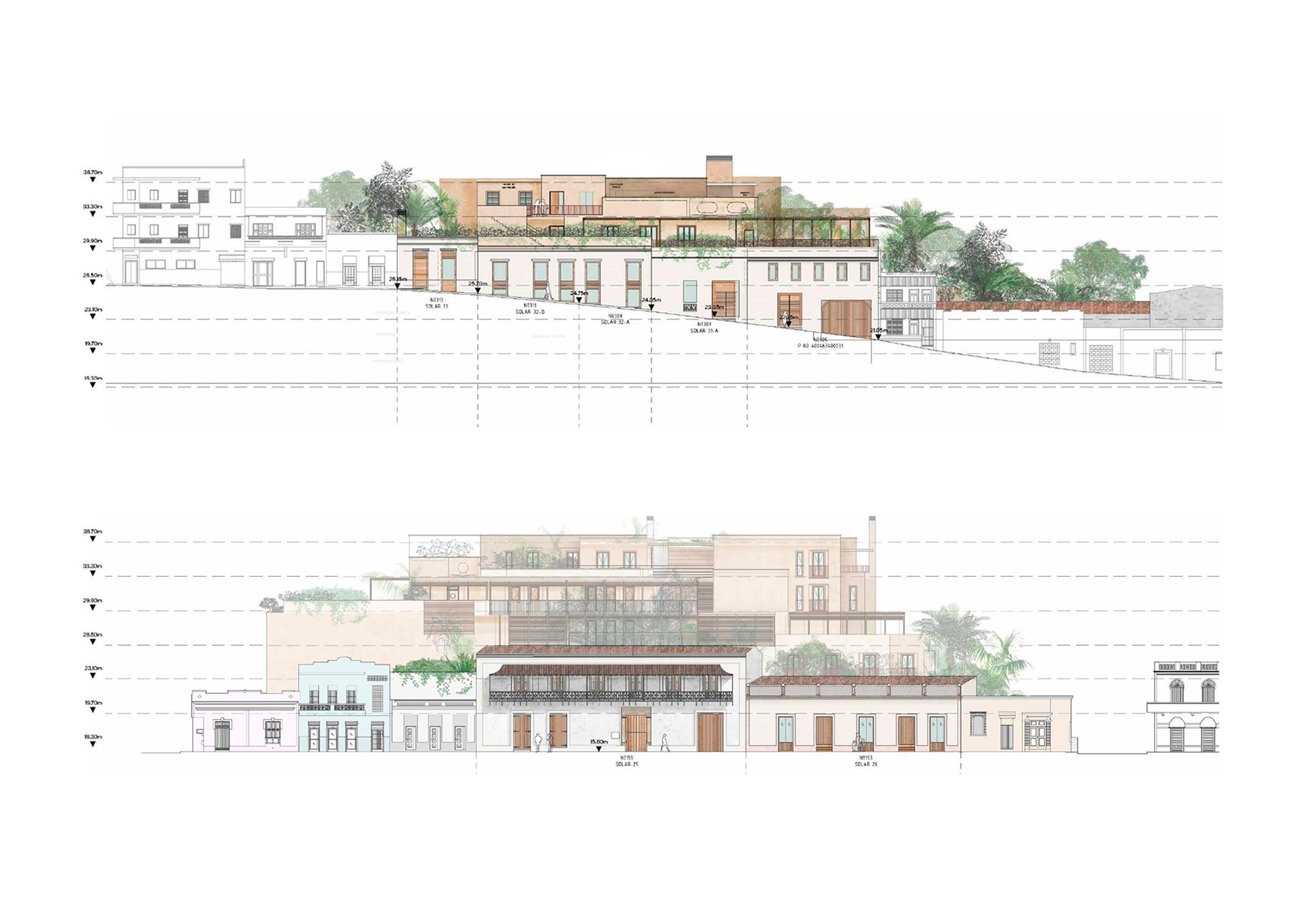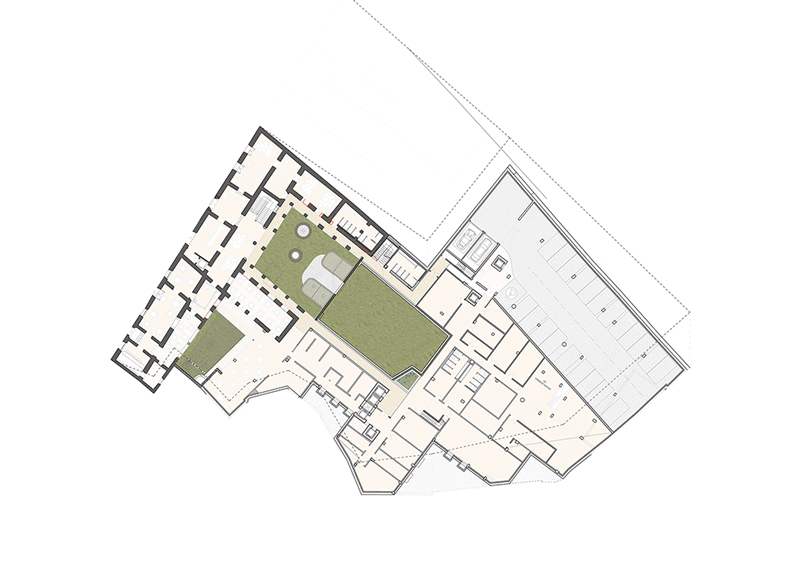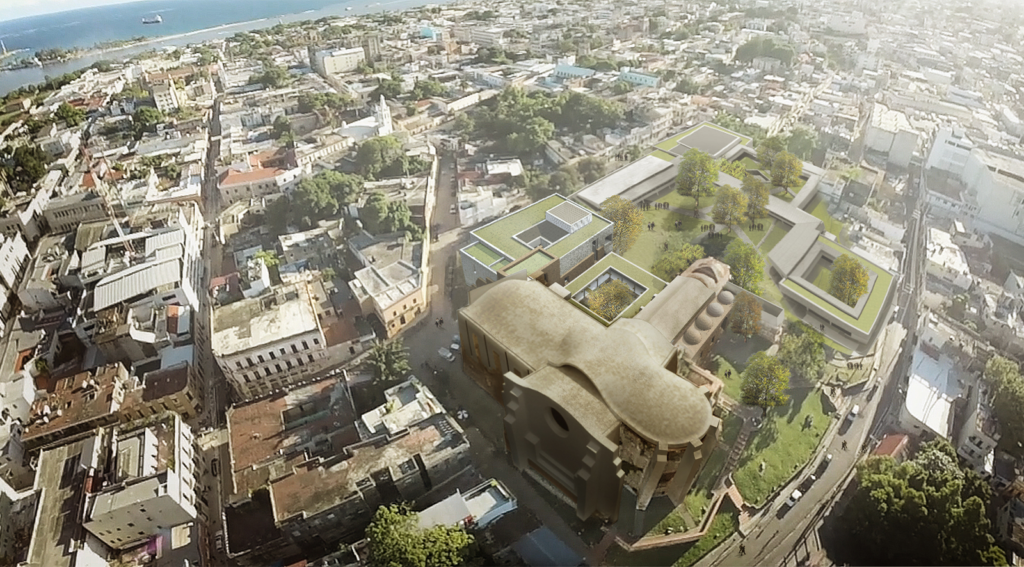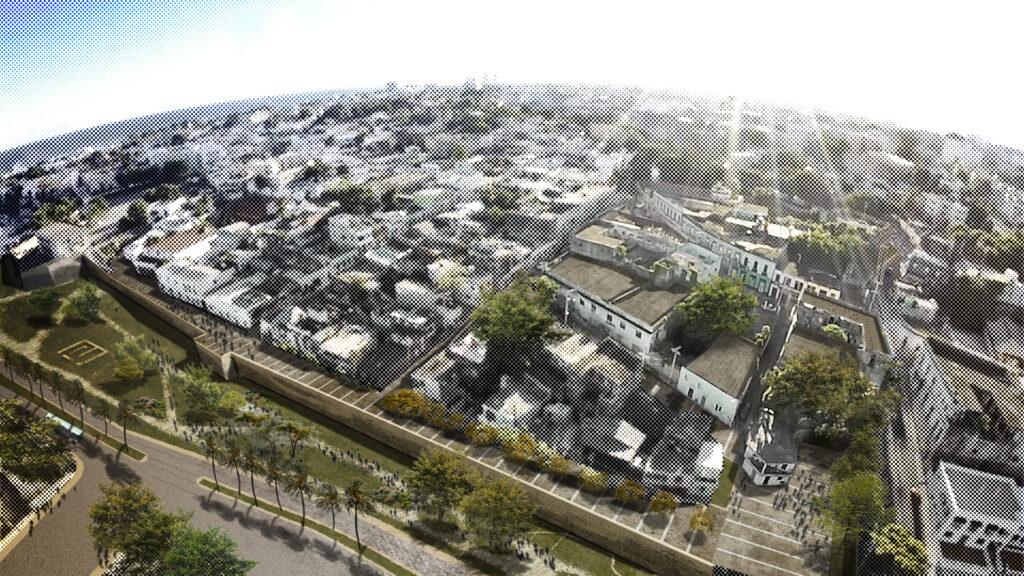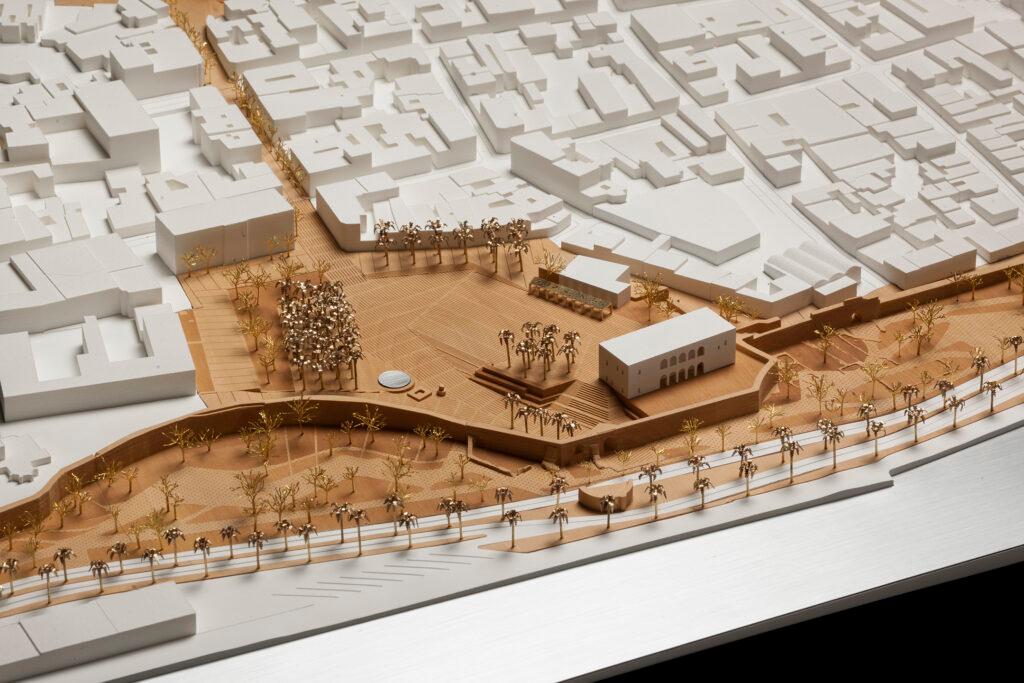
Las Mercedes Kimpton Hotel · Dominican Republic
· Hotels, Sustainability
In the heart of Ciudad Colonial

The Hotel Las Mercedes project in Ciudad Colonial is a 131-room corporate and vacation-type hotel project, which will become the Iberostar Group’s first Heritage establishment in Santo Domingo.





Our design keeps the courtyard of the main building, from the colonial era, establishing a dialogue through a succession of volumes in height, which generate new patios. This set of volumes and patios allows to achieve a balanced height in relation to the floor plan, avoiding at the same time a massive architecture and giving the user a feeling of openness, transparency and connection between all public spaces.



In addition, with the conservation of the existing facades, it is possible to respect both the urban scale and revalue the traditional architecture, which will be a great incentive for the urban regeneration of the city.
The conservation of the historic buildings in our Las Mercedes Hotel project in Santo Domingo is a very important part of our work.
Through a meticulous restoration process, we will maintain gaps and doors like the ones you can see in the images, in order to preserve the original masonry from the colonial era.




In addition to this hotel project, we have also worked on two more important projects in Santo Domingo: the project for the consolidation of the Ruins of the Monastery of San Francisco, and the project for the Remodeling of the Plaza de España, which we believe are vital for the historical recovery of the Colonial City because it will help to solve the current parking problems, freeing the streets of cars, so that citizens can enjoy the public space and the heritage of the Historic City.







CLIENT
Megeve Investment Office S.R.L.
LOCATION
Santo Domingo, Dominican Republic
ARCHITECTS
Belén Moneo, Jeff Brock
ARCHITECTURE TEAM
Javier del Pozo, Federico Pérez, Laura Cerpa, Peter Rae, Laura Alonso, Francisco Blázquez, Yaiza Camacho, Maite Rodríguez, Enrique González, Miguel de la Ossa
TECHNICAL ARCHITECT
Aparejadores ACC, SRL (Aníbal Calvo)
STRUCTURAL ENGINEERING
Calter Ingeniería
INSTALLATIONS ENGINEERING
Engineers Assesors S.L. (Engass)
ELECTRIC ENGINEERING
Estel
CONTRACTOR
Constructora Aybar
LIGHTNING
CA2L
INTERIOR DESIGN
Pepe Deusero y Linette Nardi
AREA
68673 sqft
