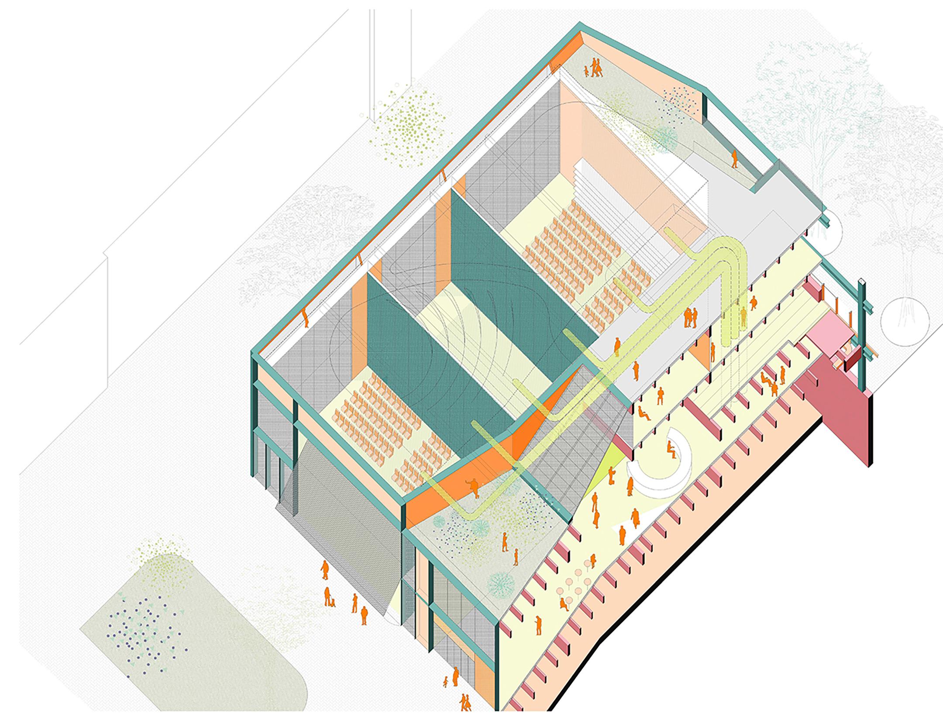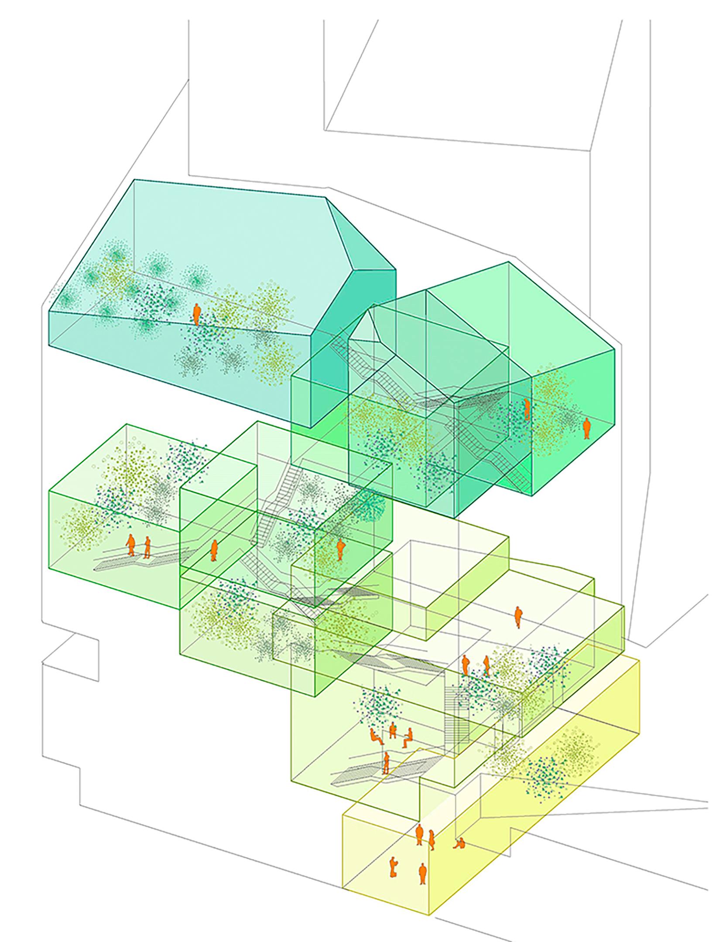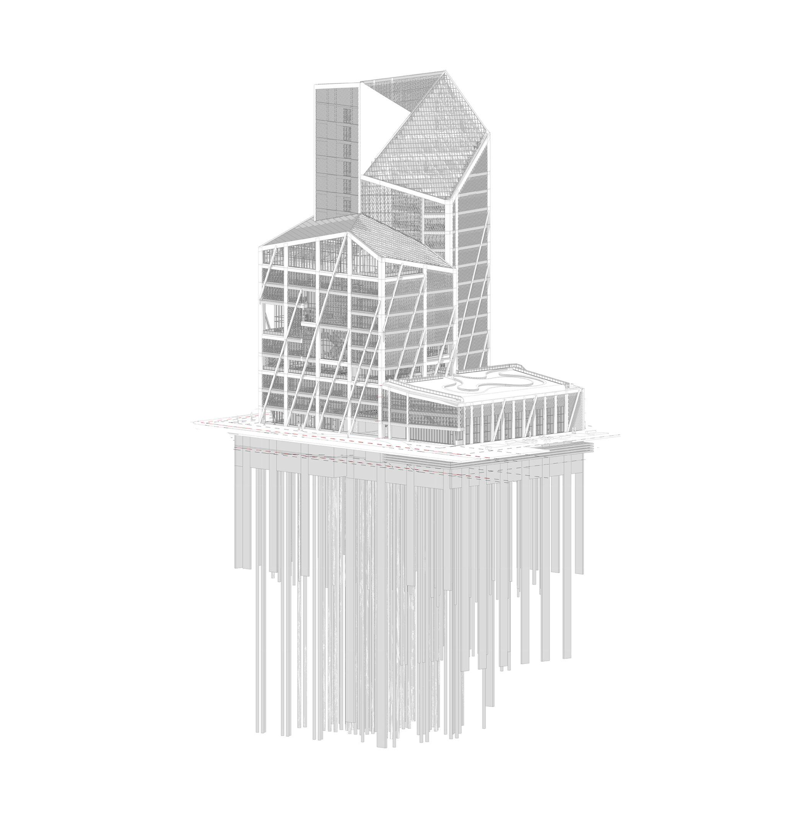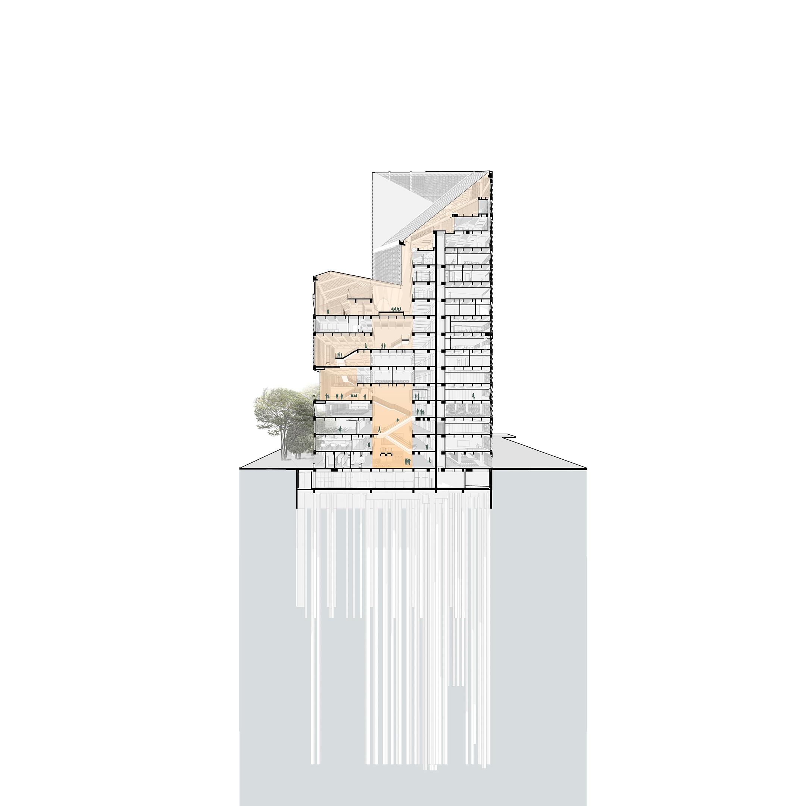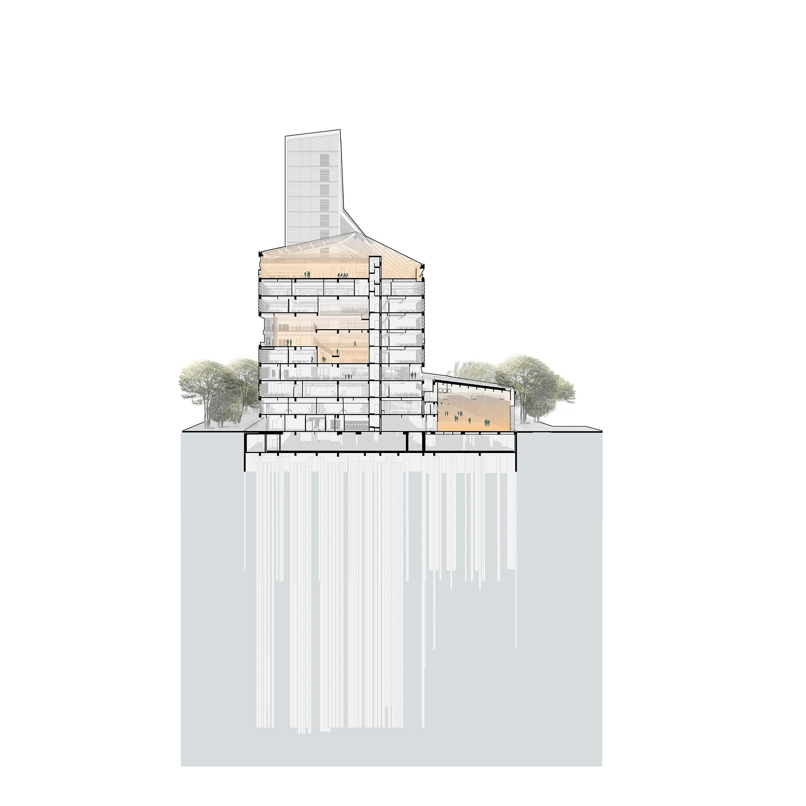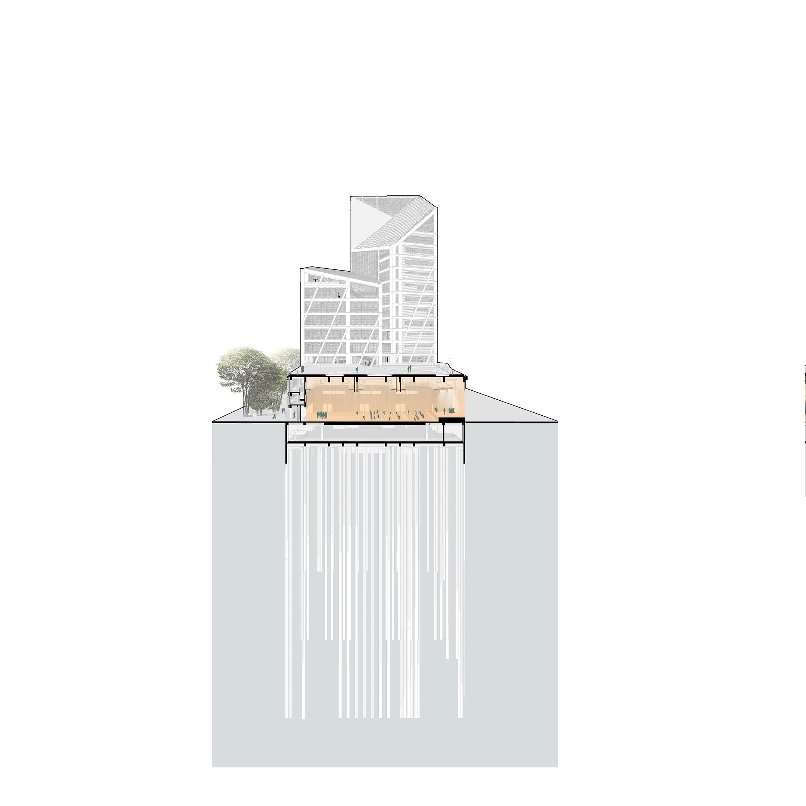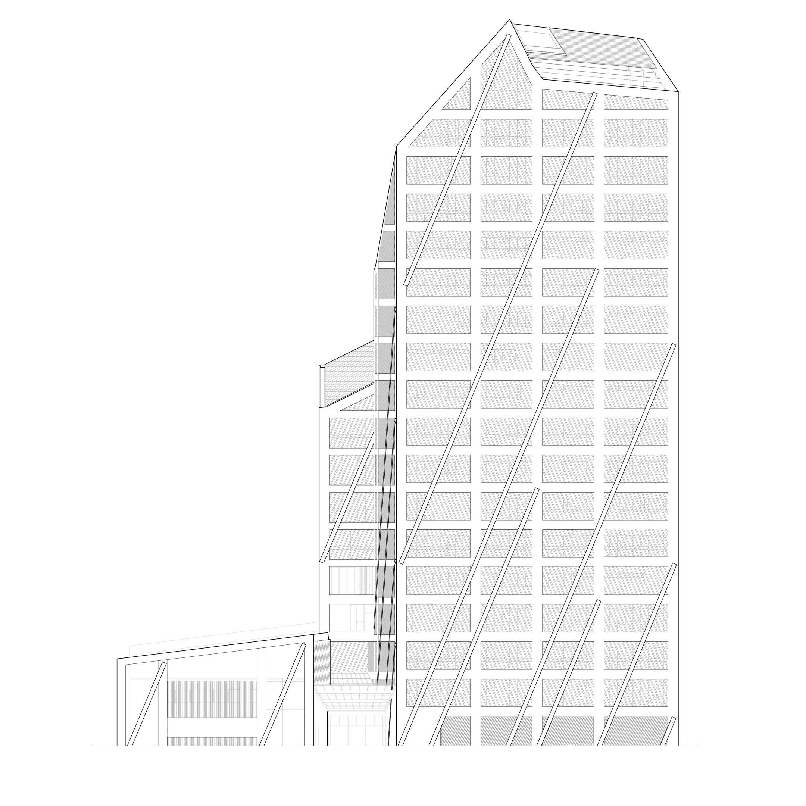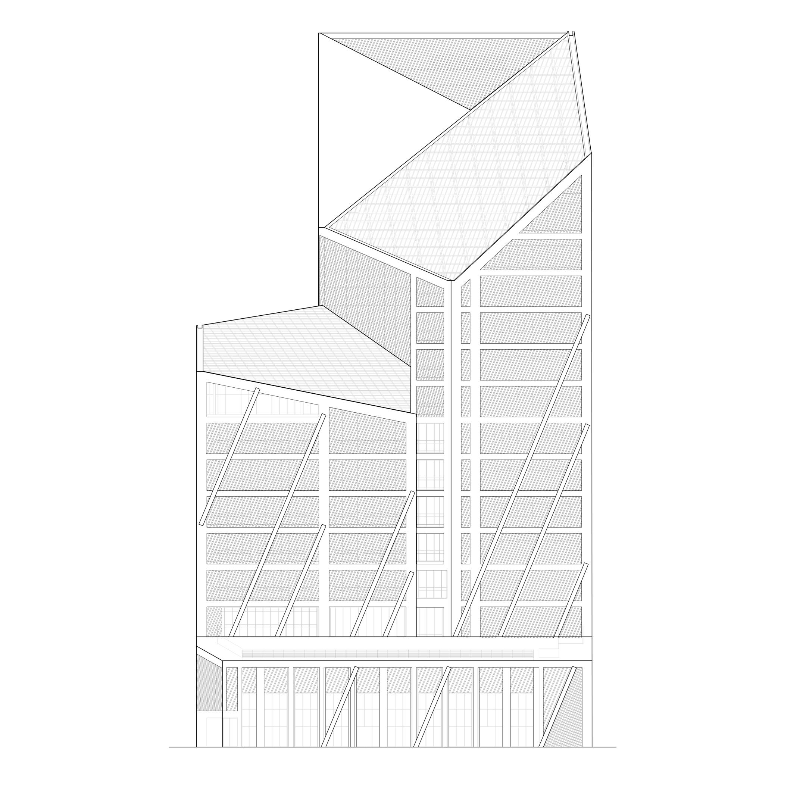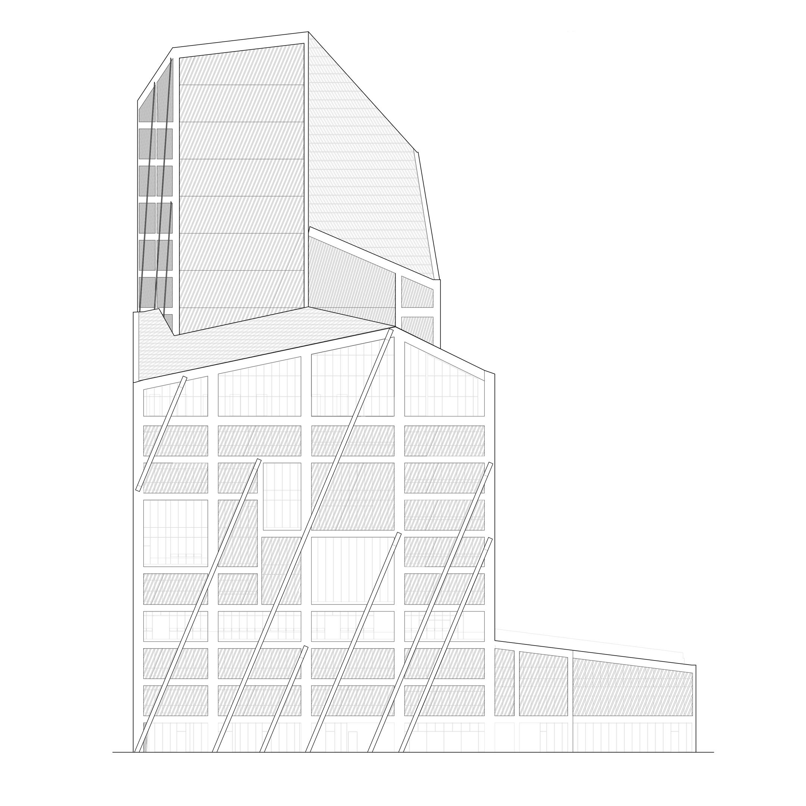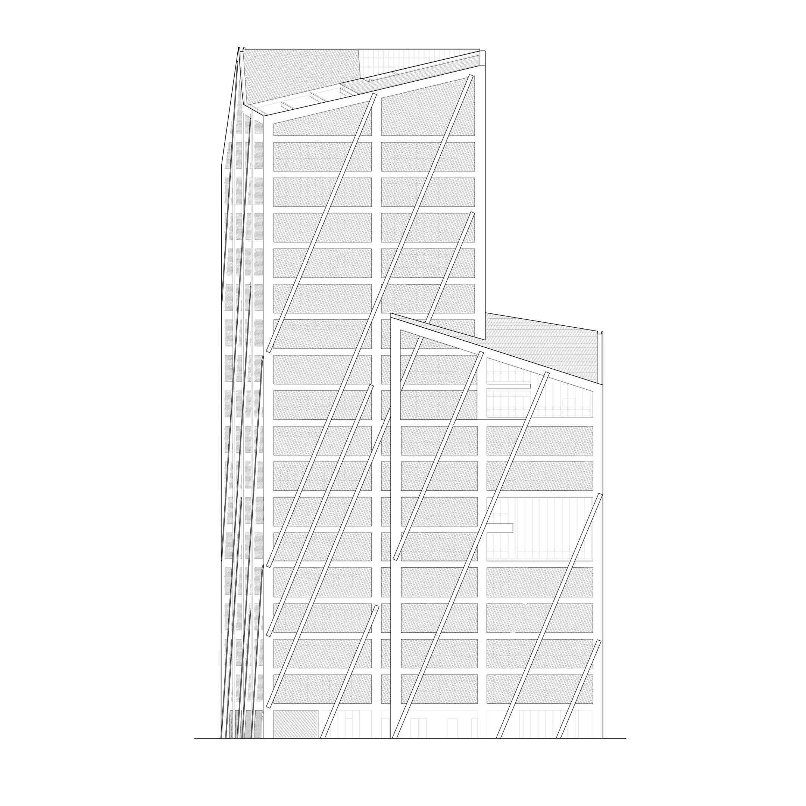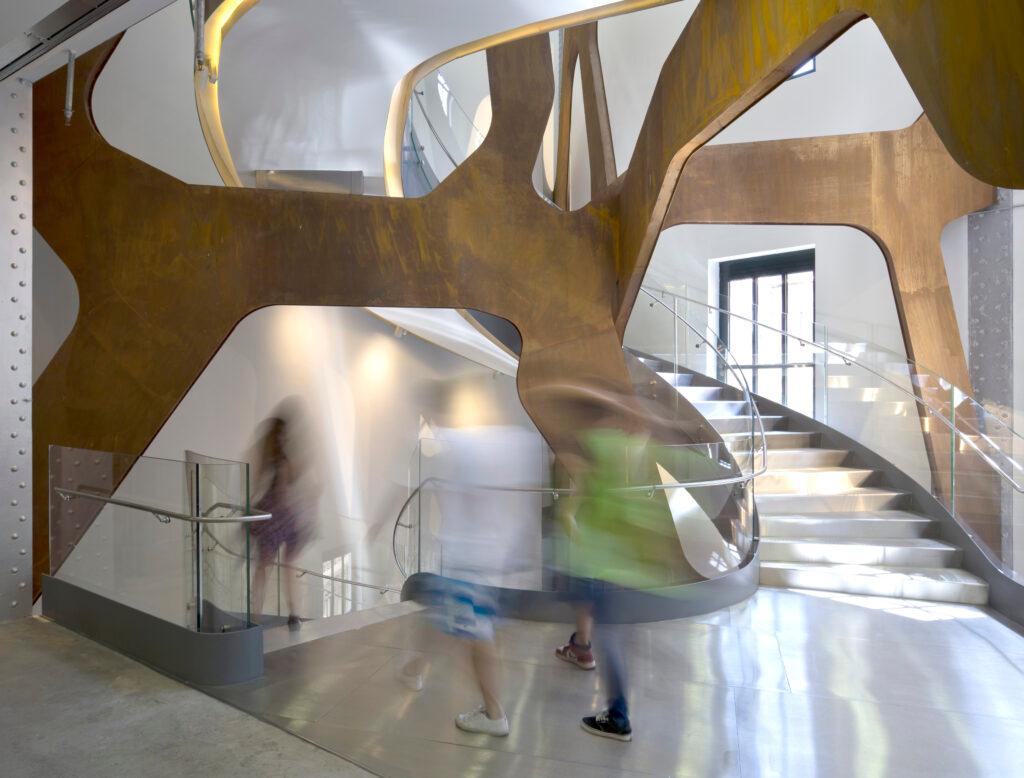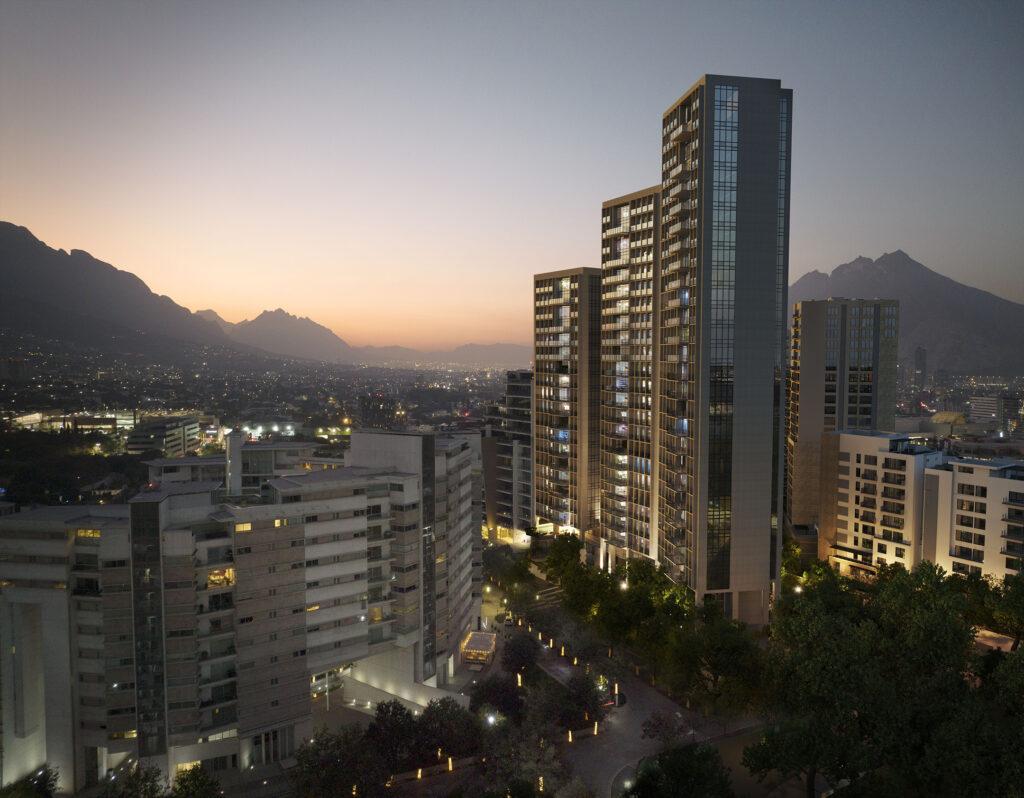
The University of El Rosario Laboratory Building · Colombia
· Educational, Institutional, Sustainability
An open campus
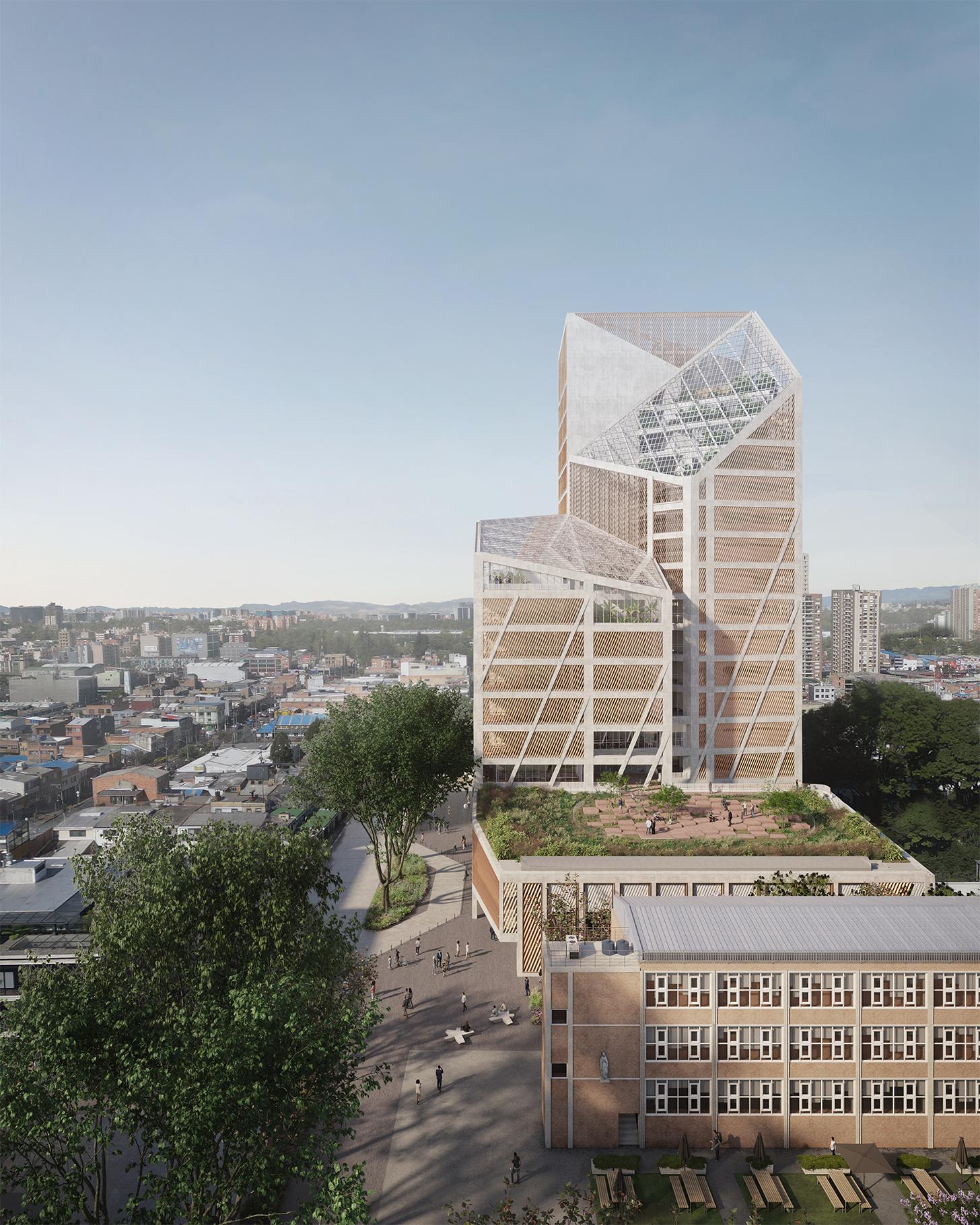
The Quinta Mutis campus in Bogotá is one of the three campuses of the University of El Rosario in Bogotá. The projected building is located on the southwest corner of the campus adding almost 25,000 m² of classrooms, laboratories and common spaces. The building will replace some temporary structures built years ago, currently used as classrooms, adding significant new area and at a much higher level of amenity.
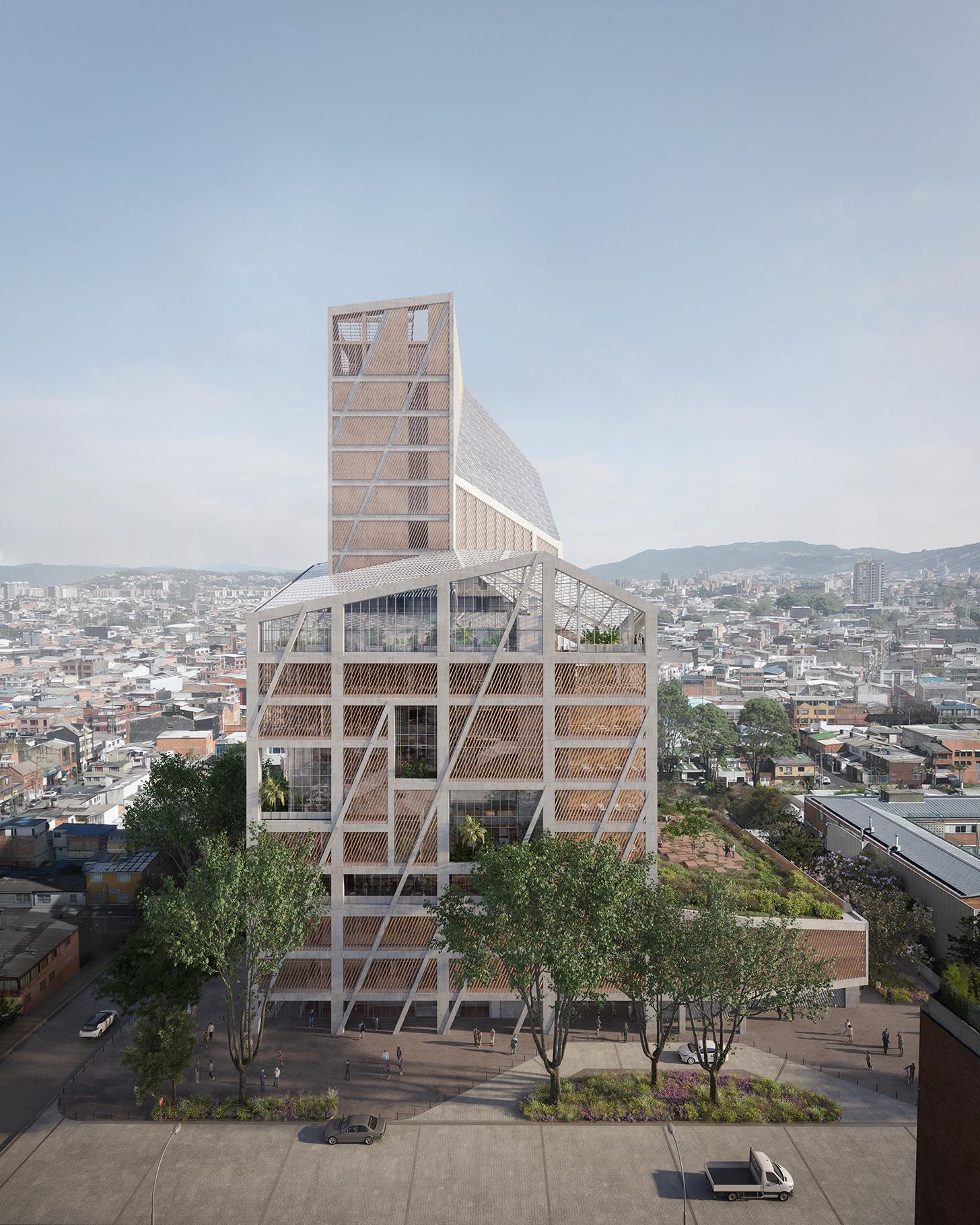
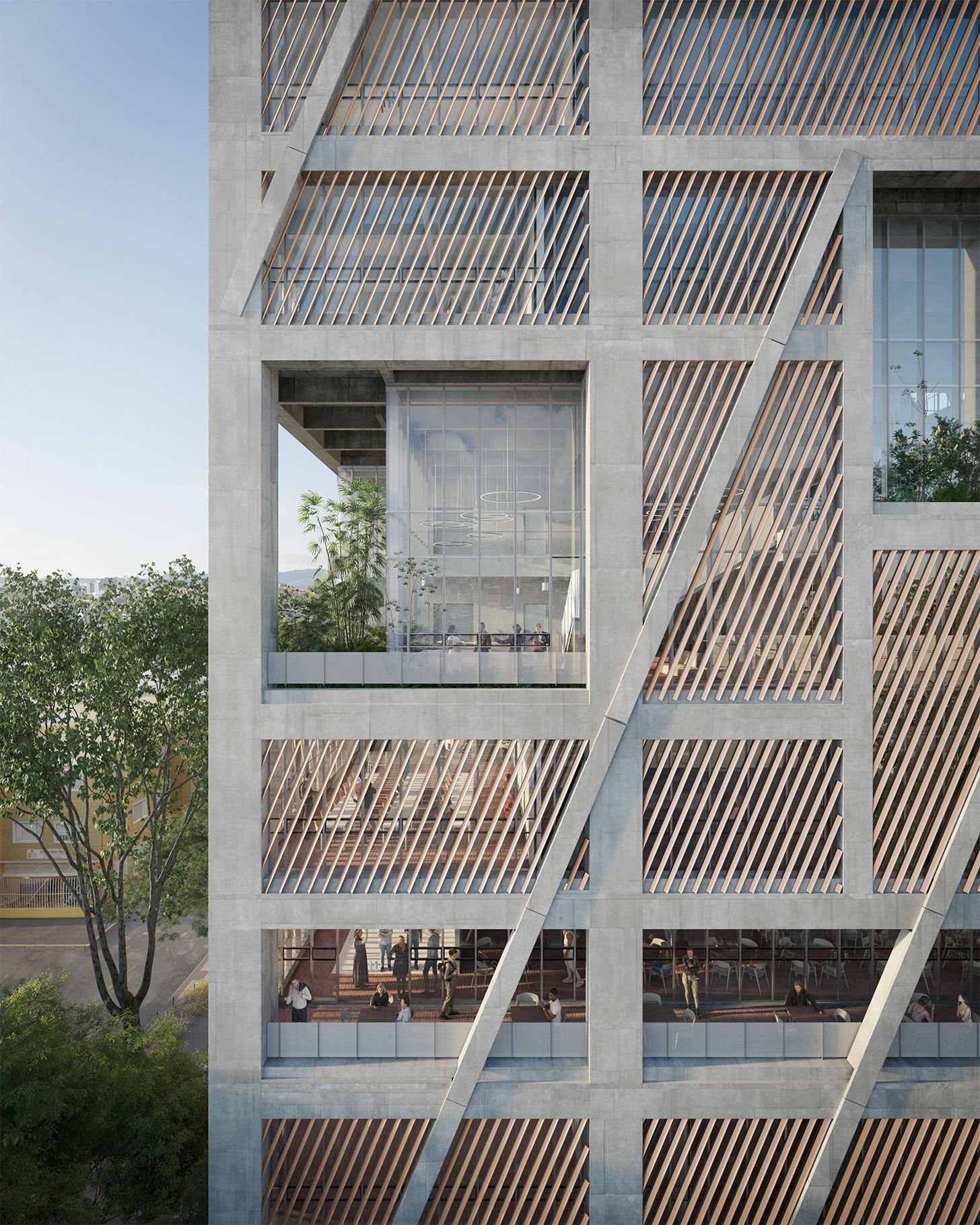
Moneo Brock has carefully designed the project to emphasize and update the values of the University, with the goal of opening the campus and providing it with a large agora having been priority throughout the project’s development.
The taller volume of laboratories has been given the shape of a mineral outcropping that responds to the cityscape of Bogotá and its environment, while the lower volume adapts to the surrounding buildings, some of them of historical value for the city. Both shapes share common spaces and emphasize communication, facilitating the practical use of the building.
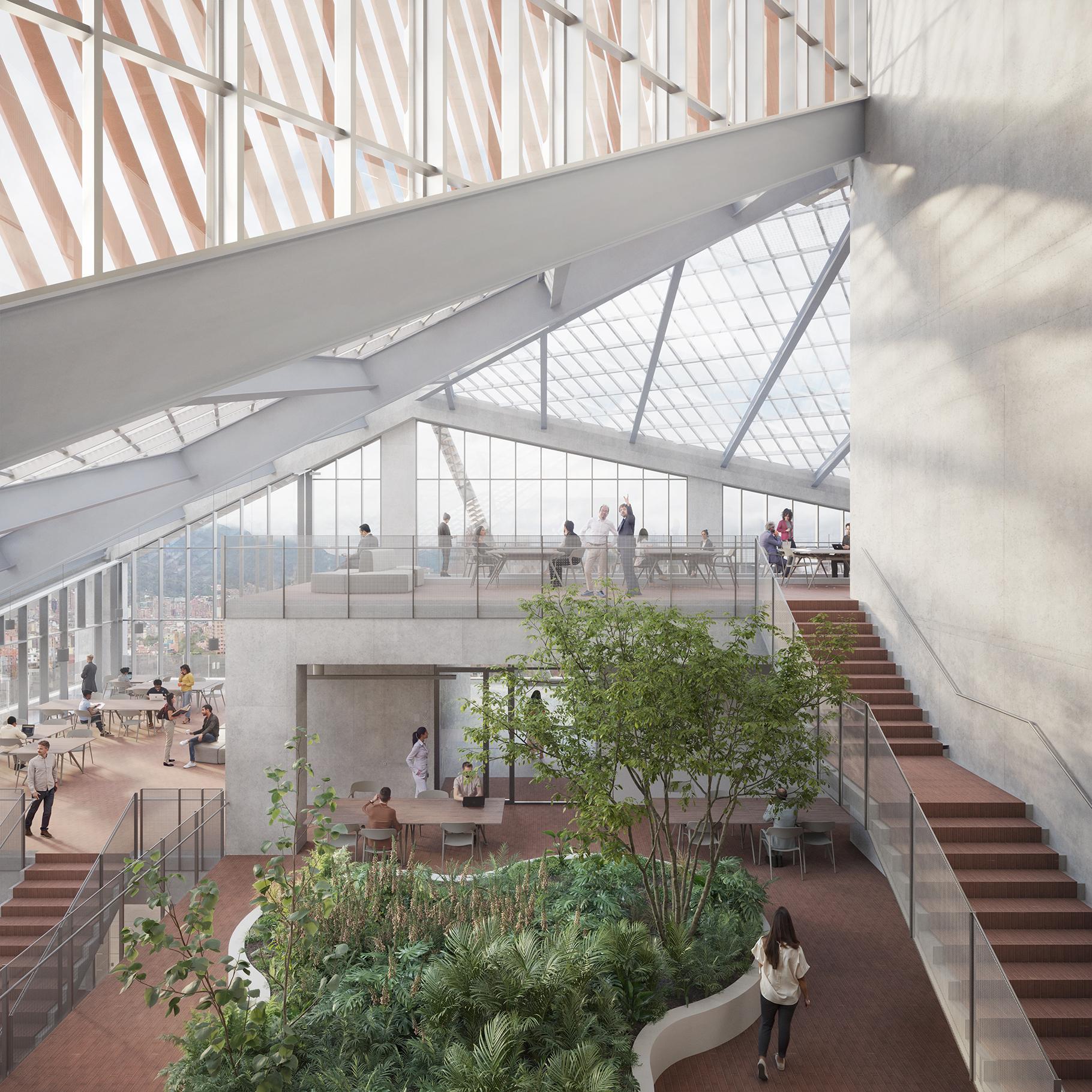
A large terrace on top of the lowest volume opens the cafeteria to panoramic views of Bogotá. This plaza-garden is not only open to the interior common spaces of the campus, but to the surrounding city and its inhabitants.
Sustainable design and flexibility were both high priorities in the design of the new building. The façade incorporates fixed louvers for sun shading, and the building uses a “free-cooling” system whereby the temperature of its great thermal mass is moderated and controlled by means of nighttime natural ventilation.
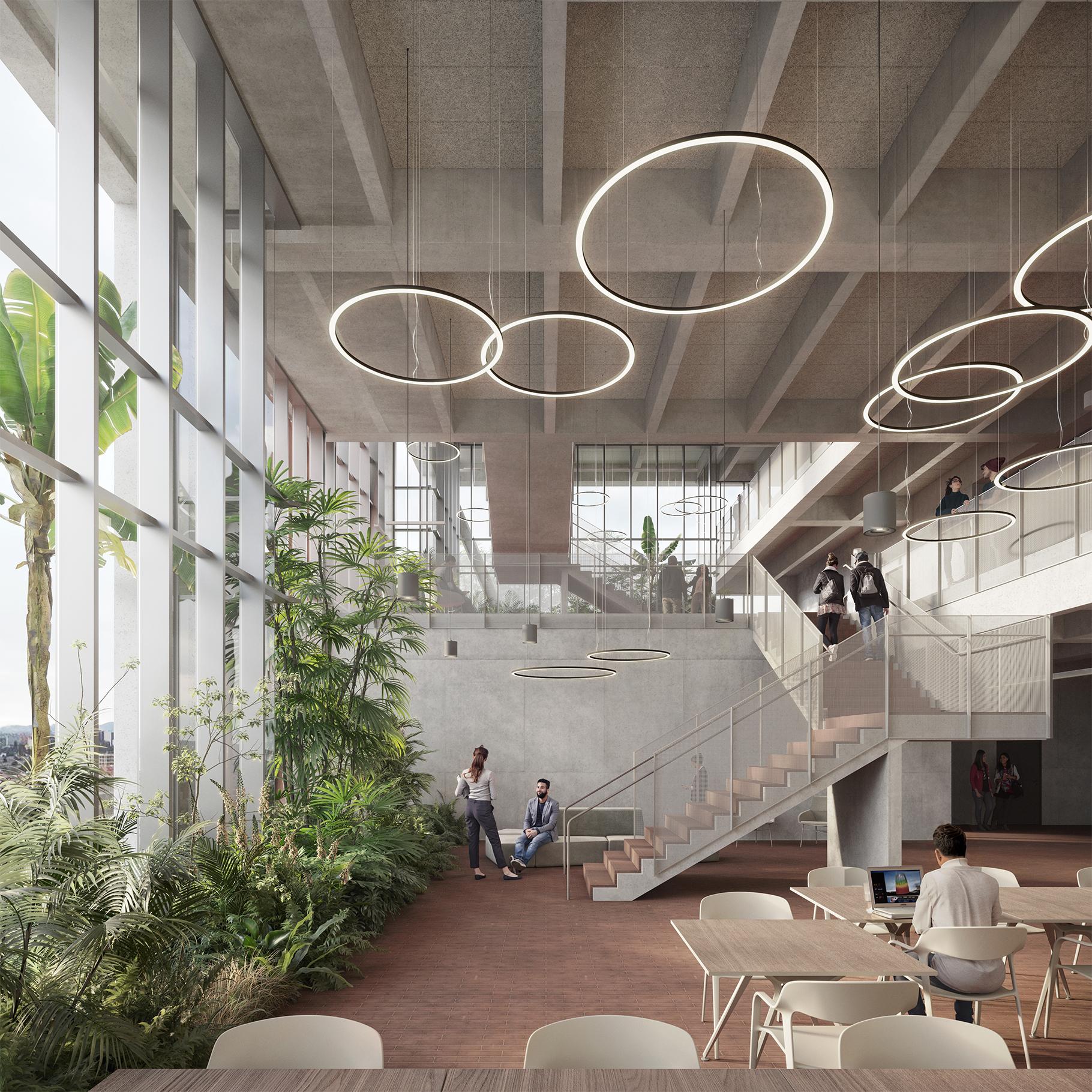
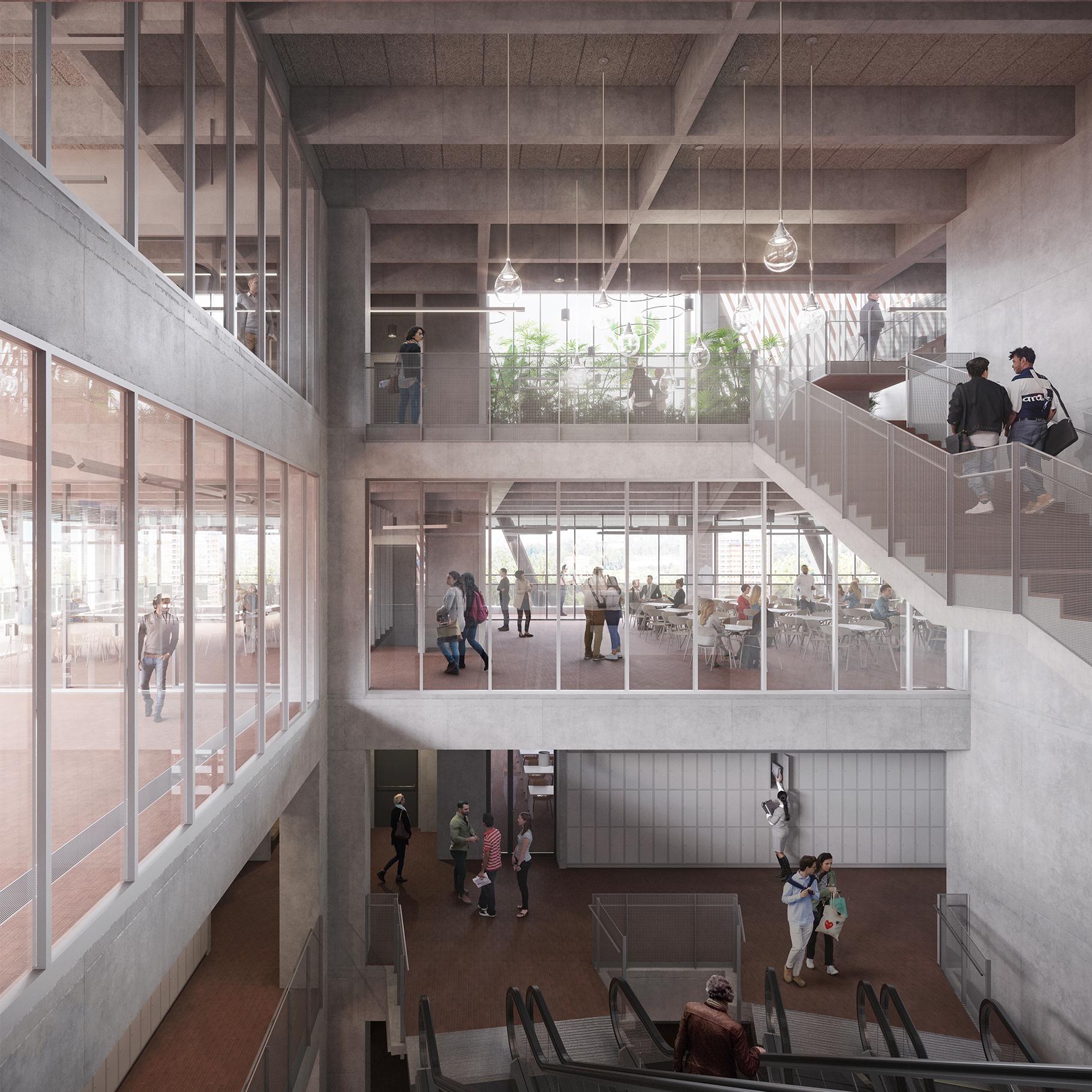
WHAT IS FREE-COOLING?
Free-cooling is a system that uses outside air to cool a building’s thermal mass at night, thereby reducing its cooling loads during the day.
In our laboratory building for the University of El Rosario, a vertical concatenation of common spaces, from the ground floor through the roof, generates a chimney effect with warmed air being expelled through a high façade on the building’s uppermost levels.
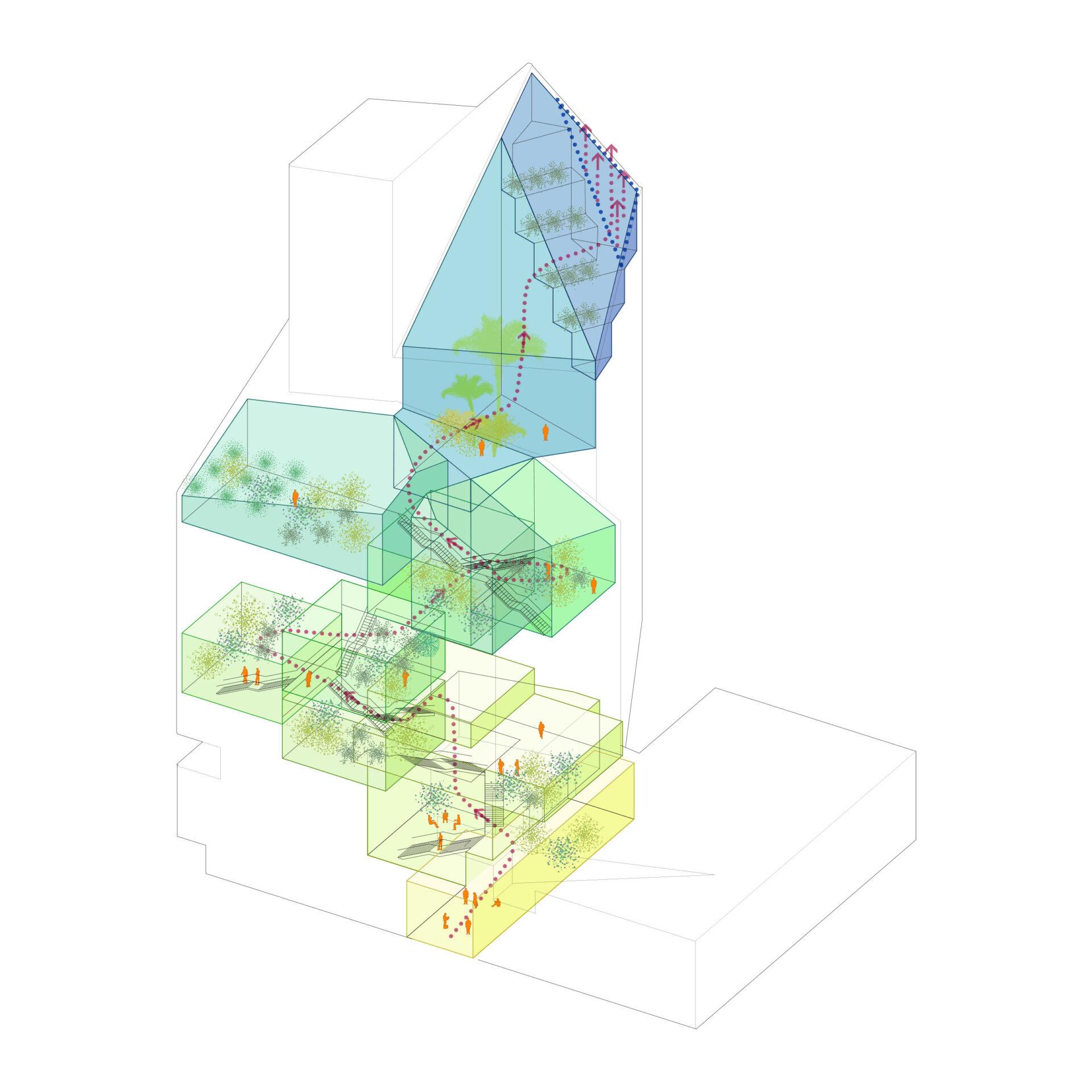
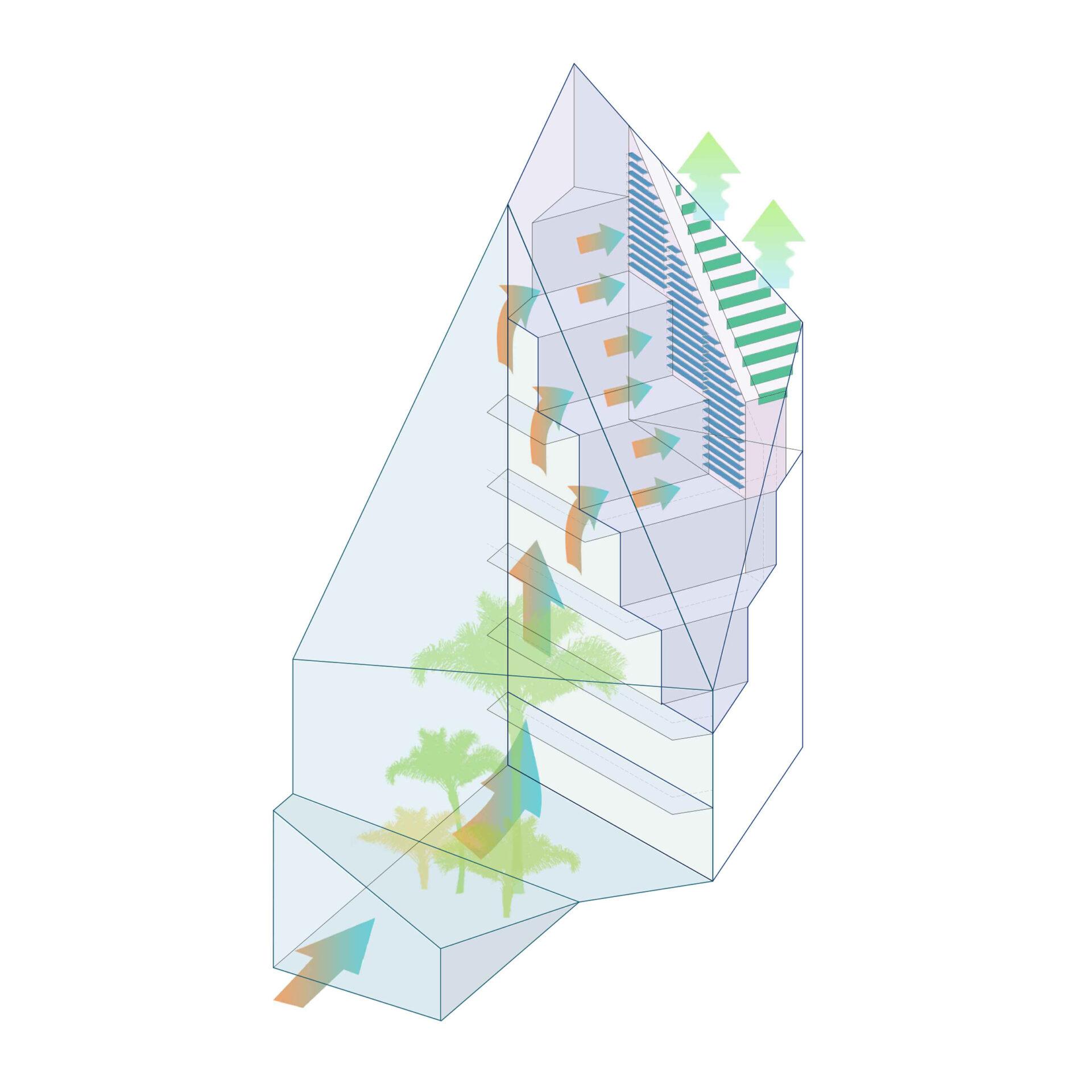
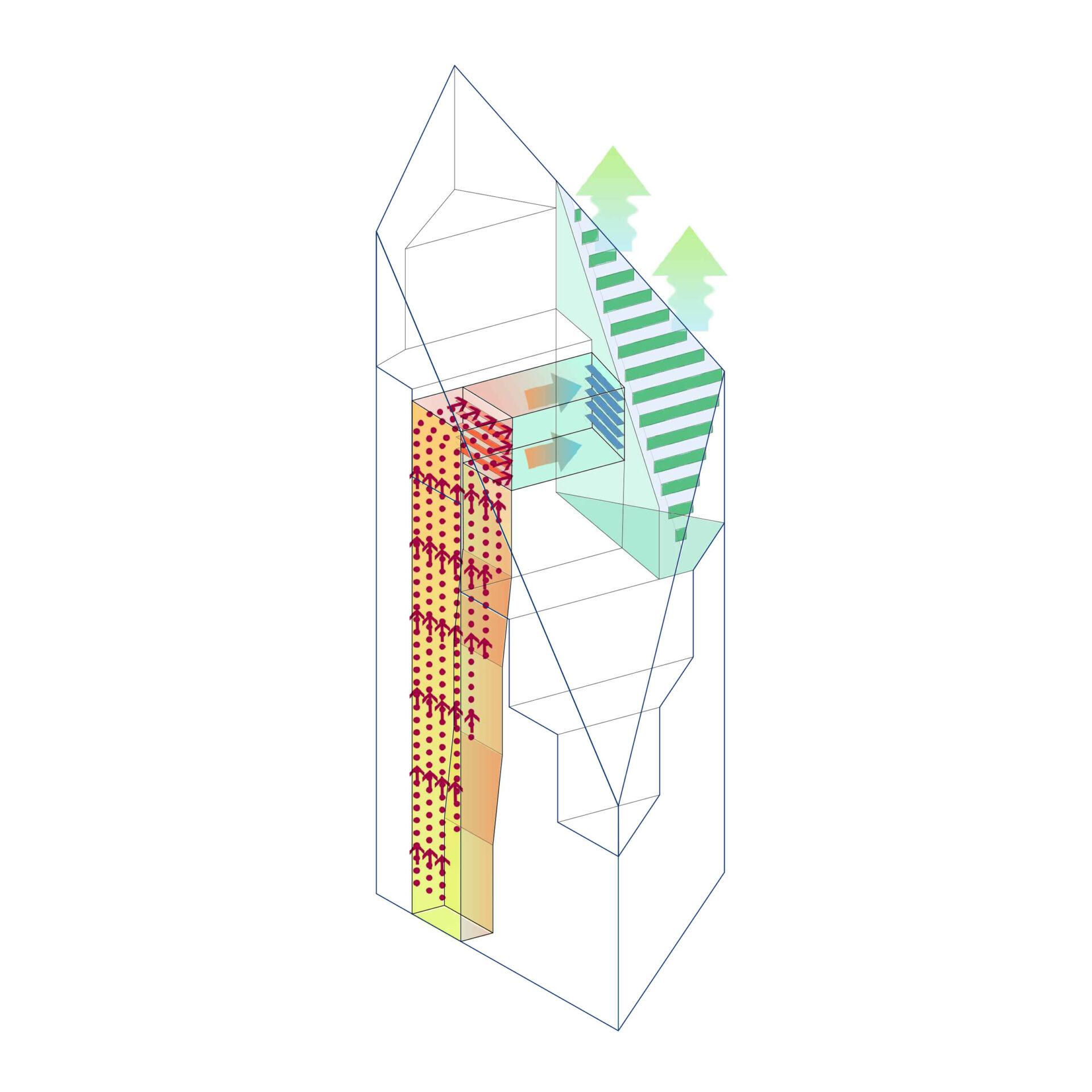
This project is being developed by a multidisciplinary team based in Madrid and in Bogotá.
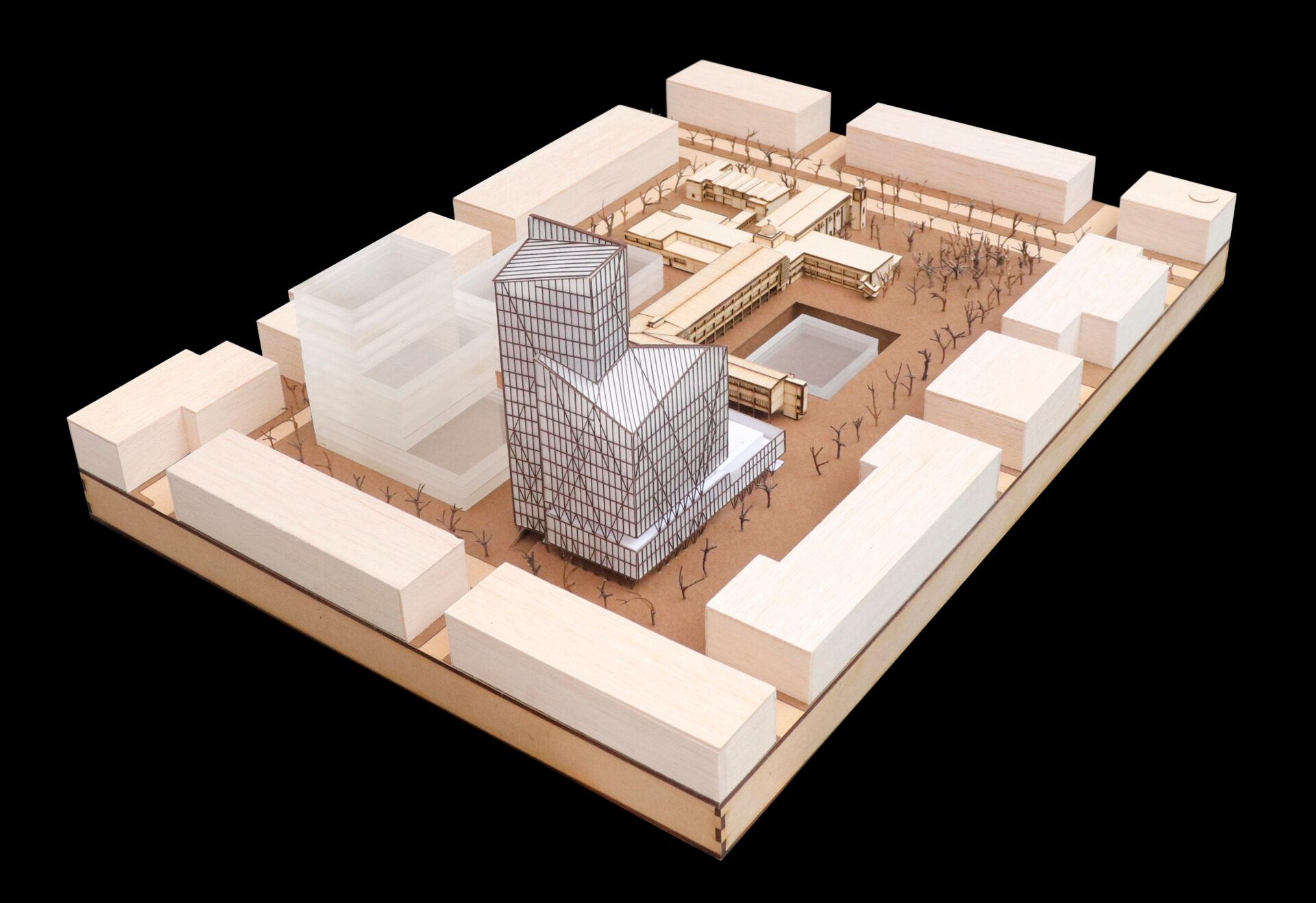
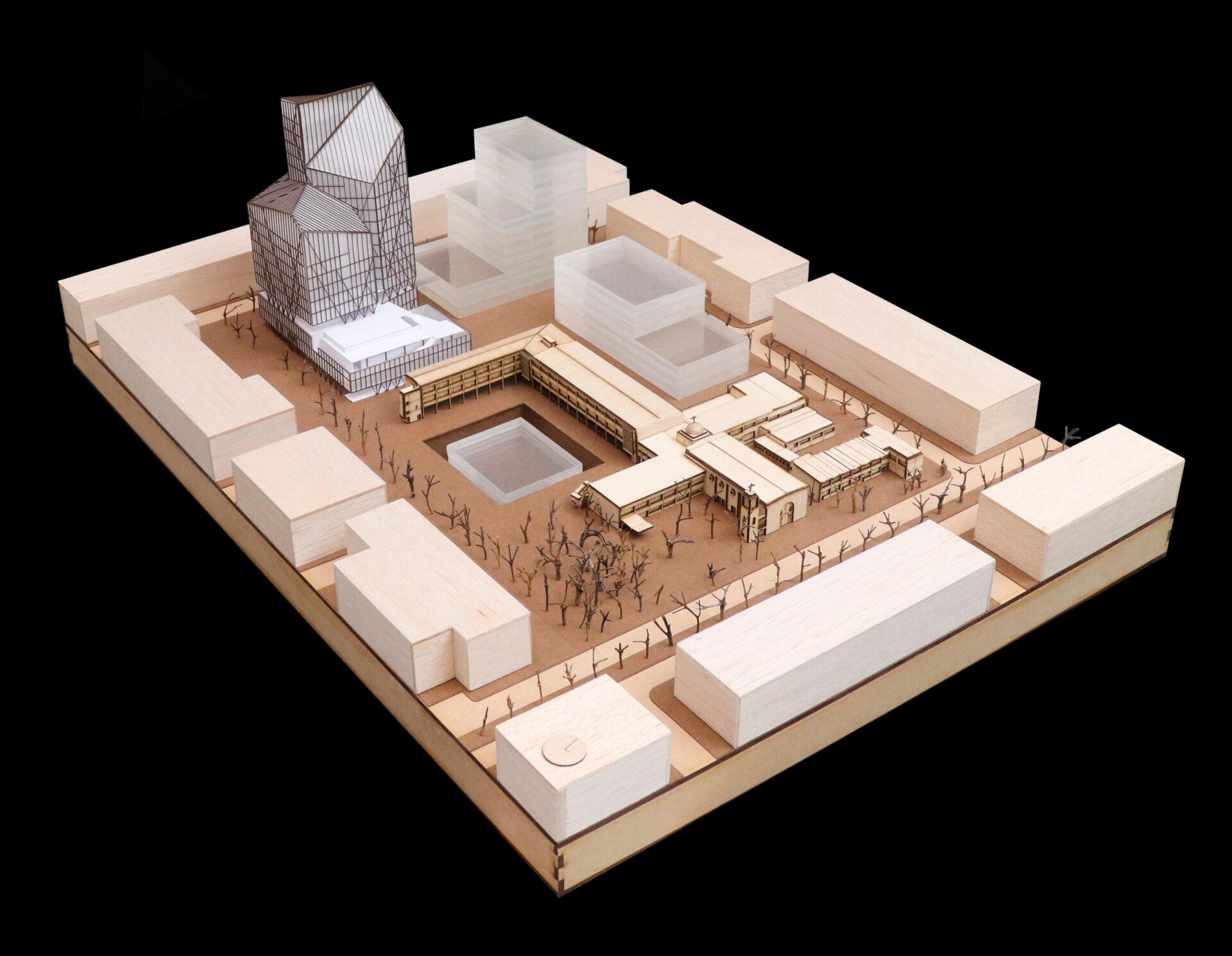

LOCATION
Bogotá, Colombia
GROSS AREA
3,714 sqft
ARCHITECS
Belén Moneo, Jeffrey Brock, Francisco Blázquez
ARCHITECTS TEAM
Fernando de la Carrera, Alejandro Cavanzo
MODEL
Moneo Brock
3D MODEL
Moneo Brock
RENDERS
Drawfield
