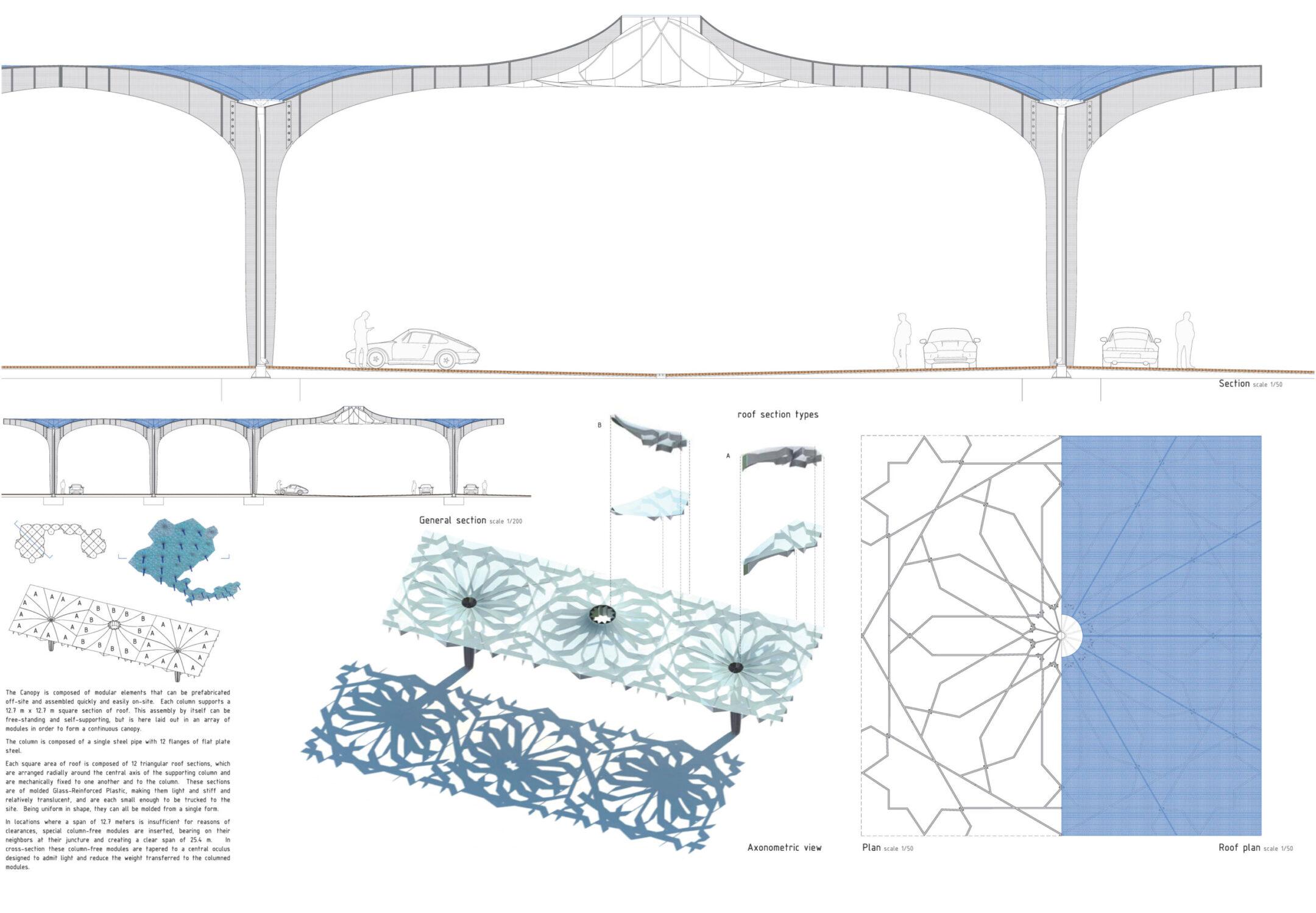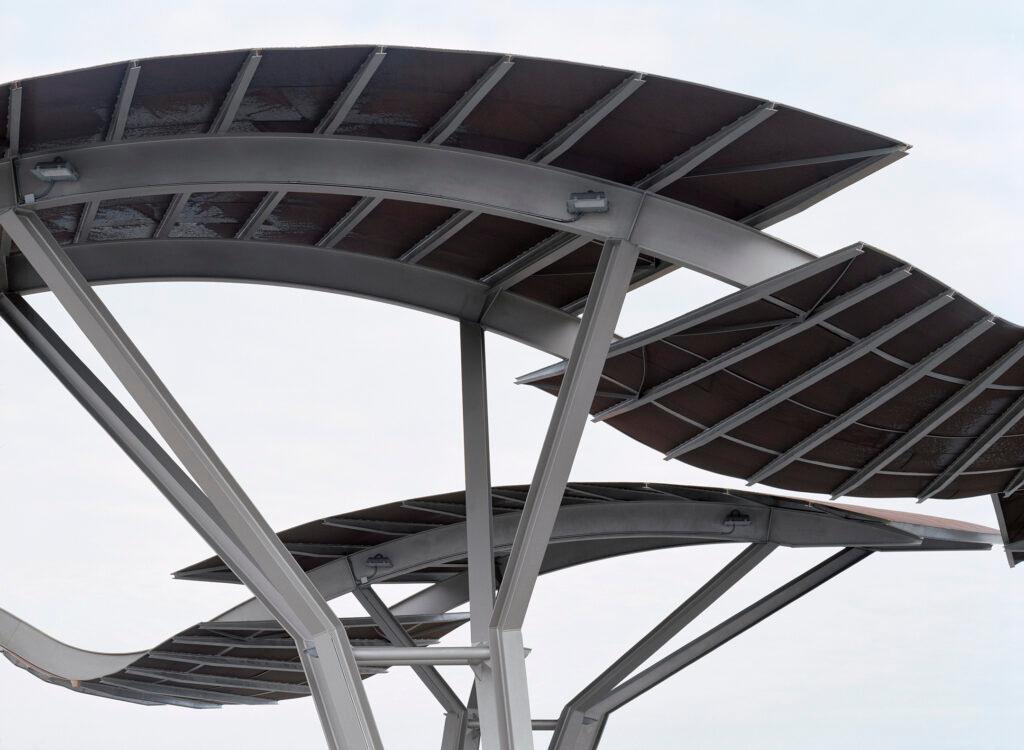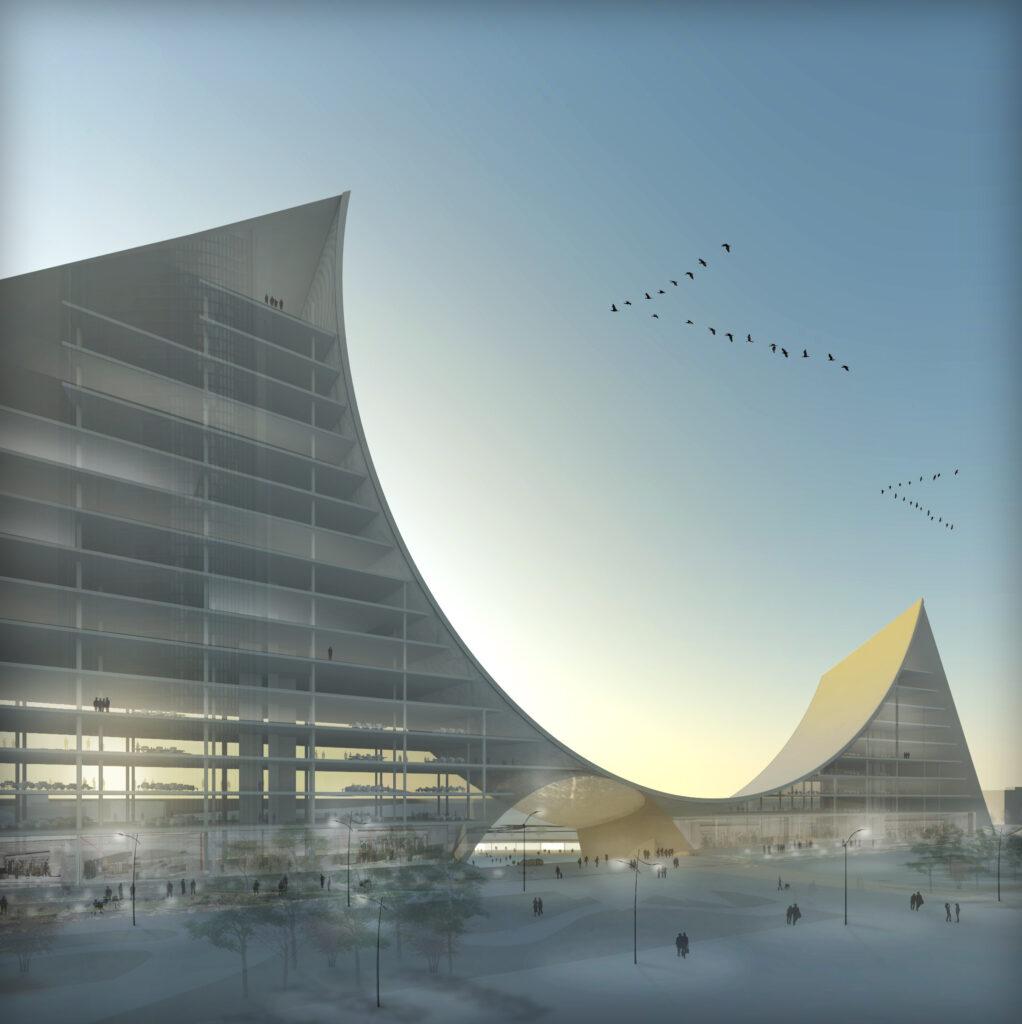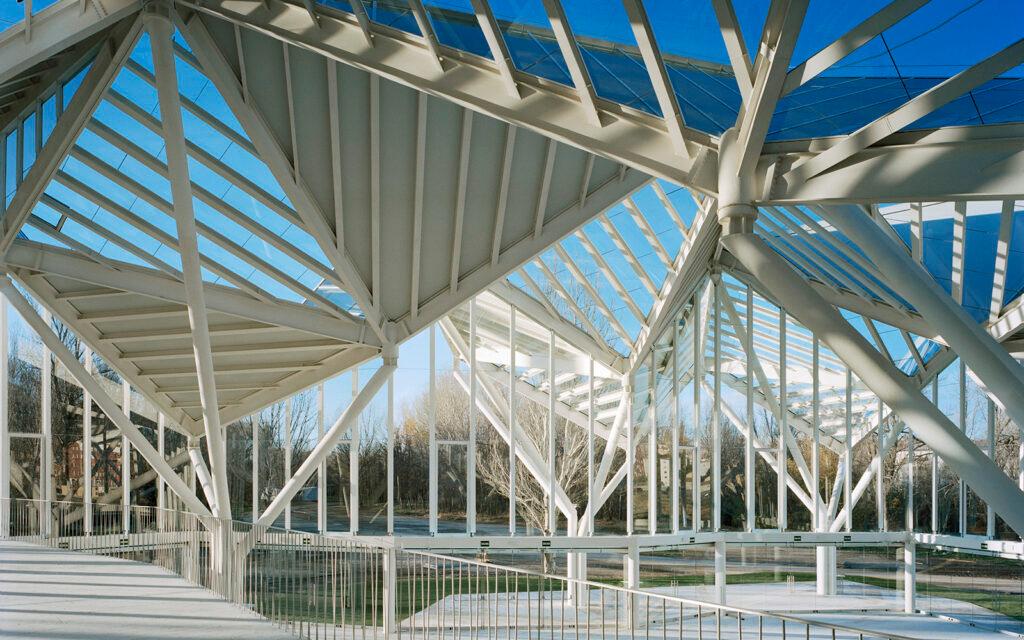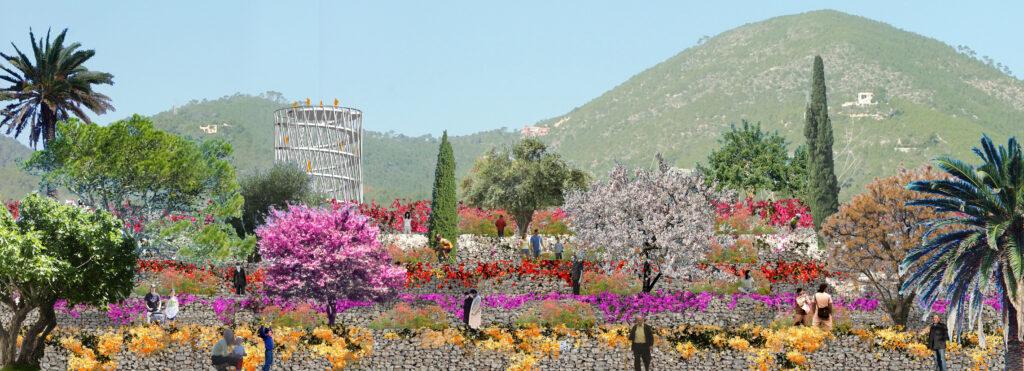
Service Station ‘‘Mosaique’’ · United Arab Emirates
· Infrastructure
Islamic motifs
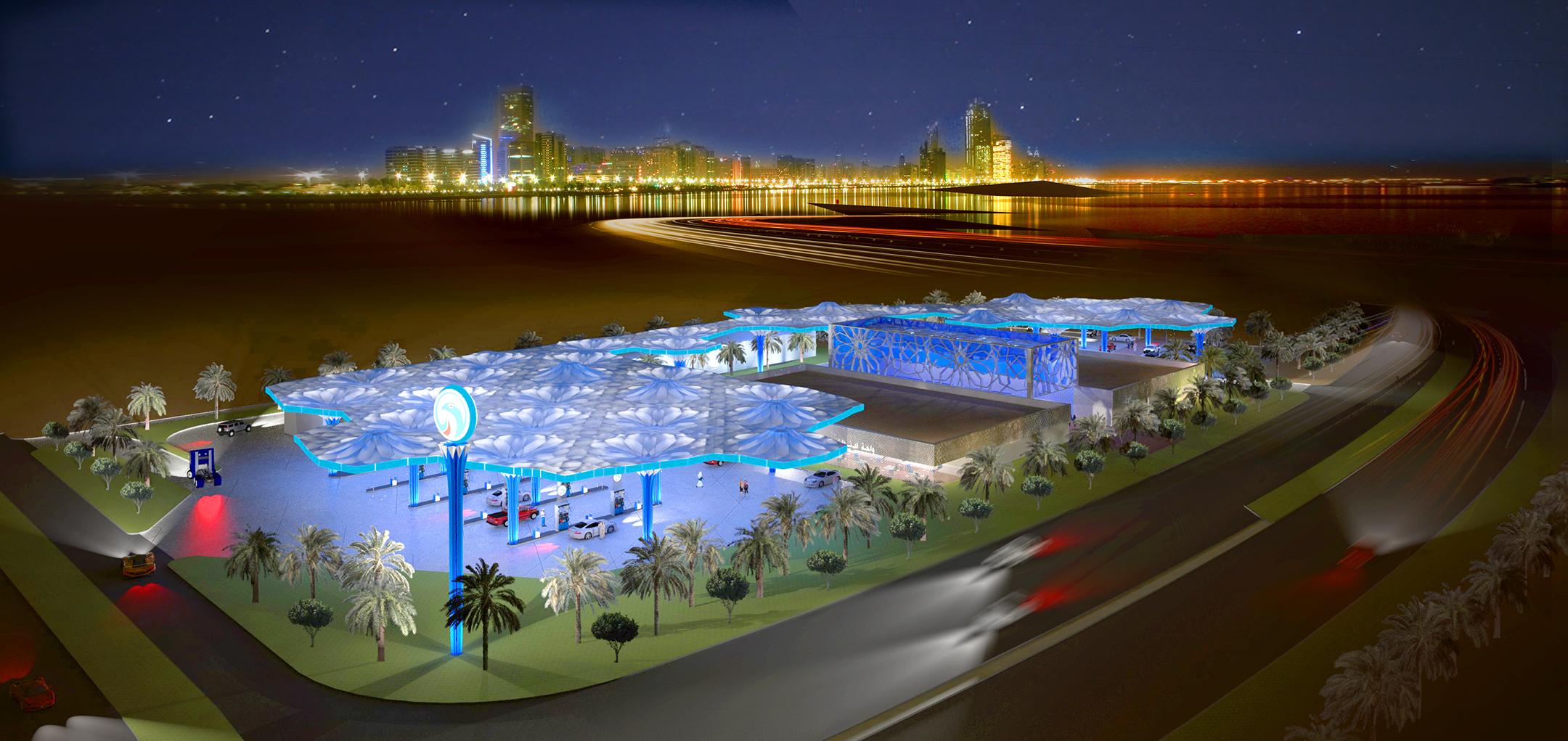
In the proposal for the Al Saadiyat service station, traditional Islamic motifs, well known to us from examples of Islamic architecture in Spain, are reinterpreted.
A small selection of these geometric patterns are drawn on as templates for structural forms and façade compositions.
The memory of these motifs is rekindled while they are at the same time wholly modernized, and the expansive potential of the tiling of these designs have been deployed to solve the planning, structural, and decorative problems presented by the program brief.

The patterns that appear in the plan and elevations are reinterpretations based on a variety of glazed mosaic tiles, units that, when grouped, form a continuous field. The units of the canopy structure, as well as the units of façade composition and those of the interior screens are similarly repeated according to a consistent pattern to form fields. These fields are put to service covering space, screening light, and defining program areas. In each case the patterns permit multiple readings; when studied they will alternately reveal arrays of starts, flowers, squares and hexagons.
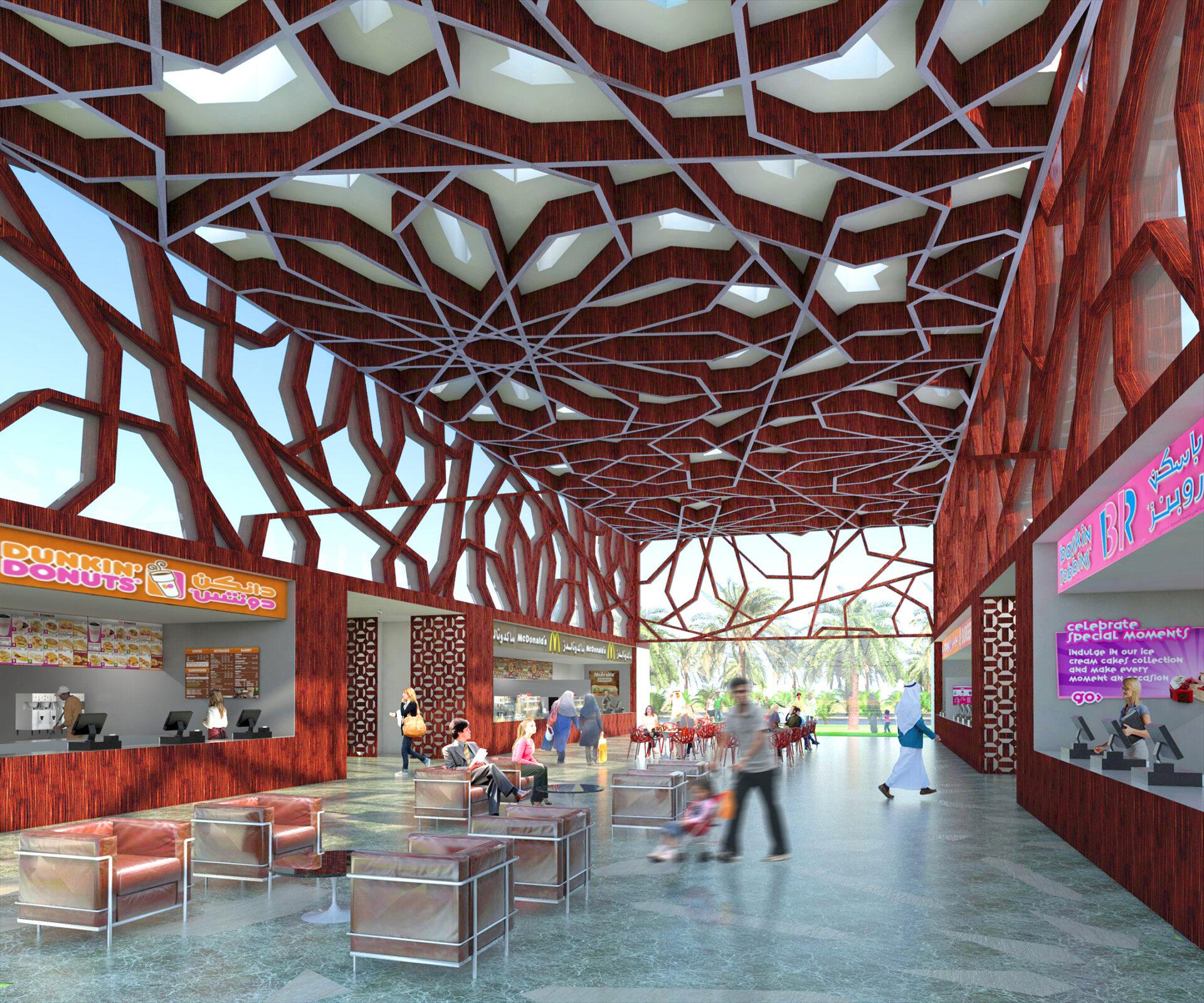
The flexibility of this modular tiling approach is its hidden strength. What is shown here is just one of many possible layouts of canopy, store, foos court and shopping areas. The recombinant possibilities of the modular unit-based design allow it to adapt to the contingencies of any suitable site for service station and allow for growth over time in the case that construction is phased.
CLIENT
ADNOC
LOCATION
Al Saadiyat Island, Abu Dabi, U.A.E
COVERED AREA
6.350 m2
ENCLOSED AREA
3.769 m2
ARCHITECTS
Belén Moneo, Jeff Brock
ARCHITECTS TEAM
Elena Barroso, Raquel Prendes, Fabrice Leray, Irene Alberdi, Andrés Barrón
3D MODEL
Fabrice Leray
