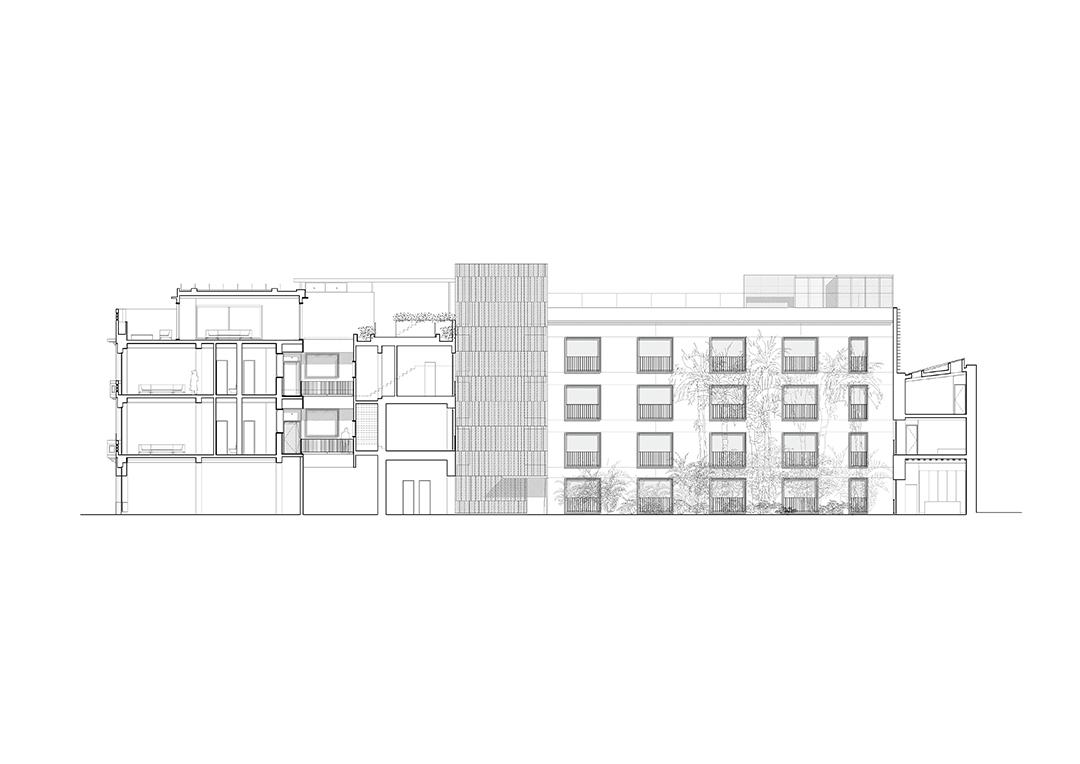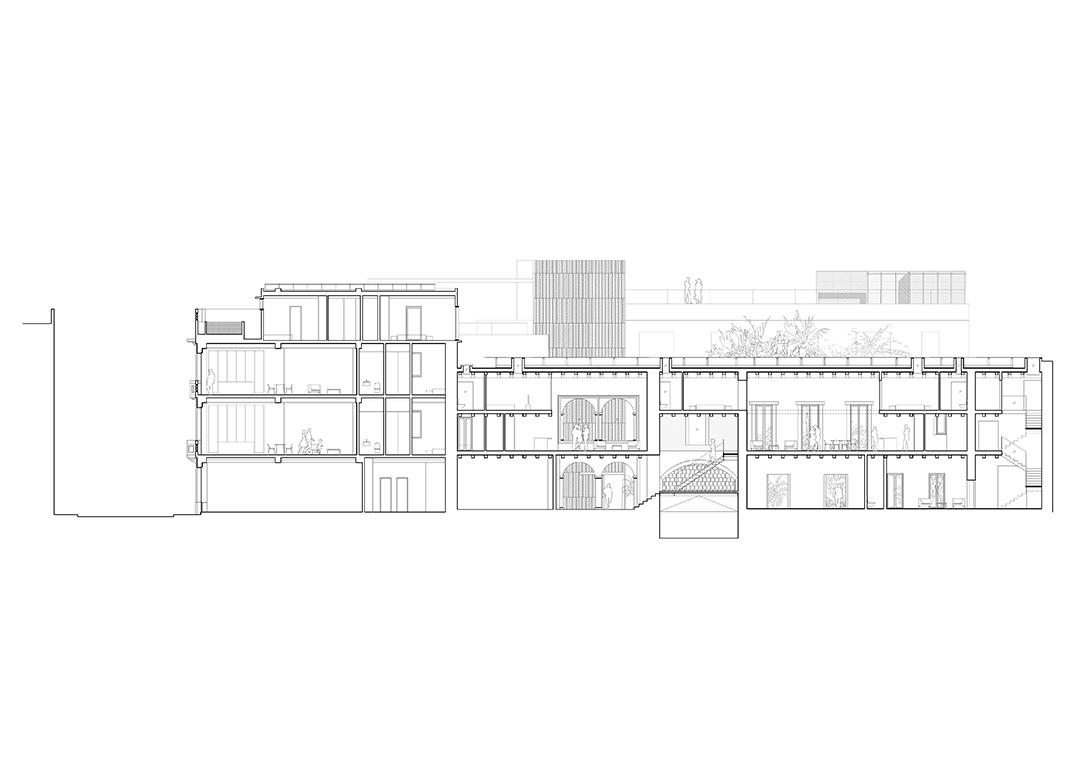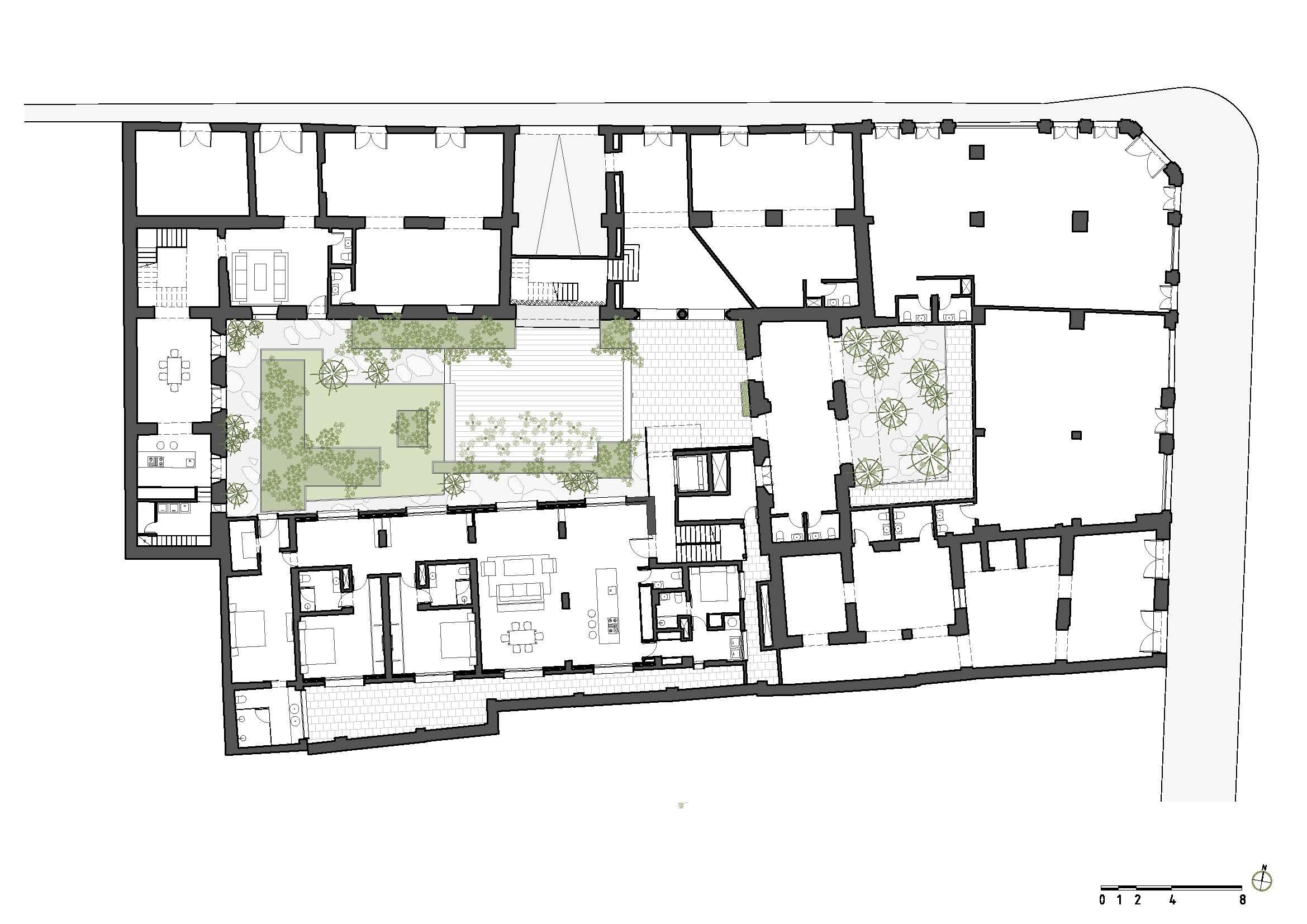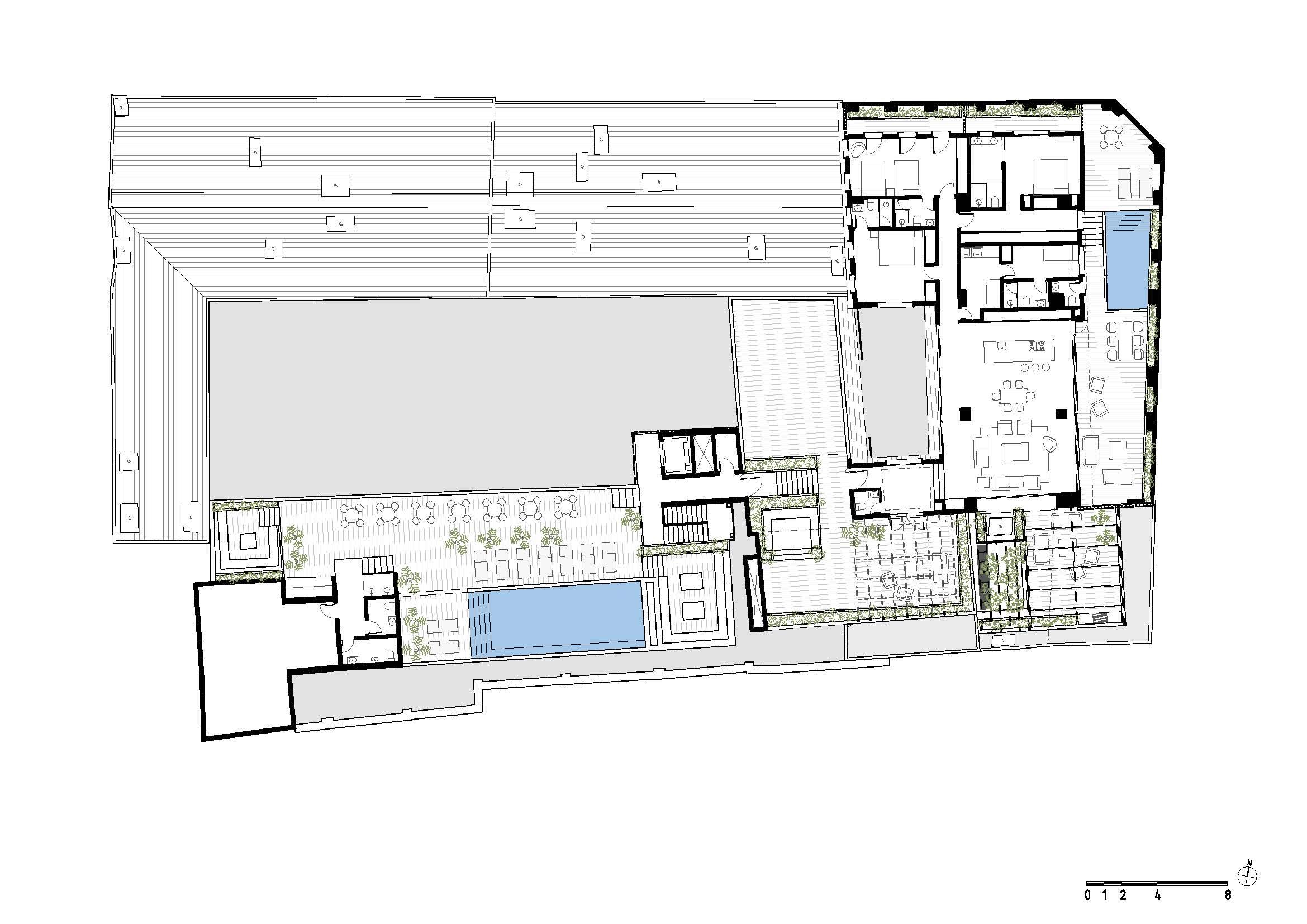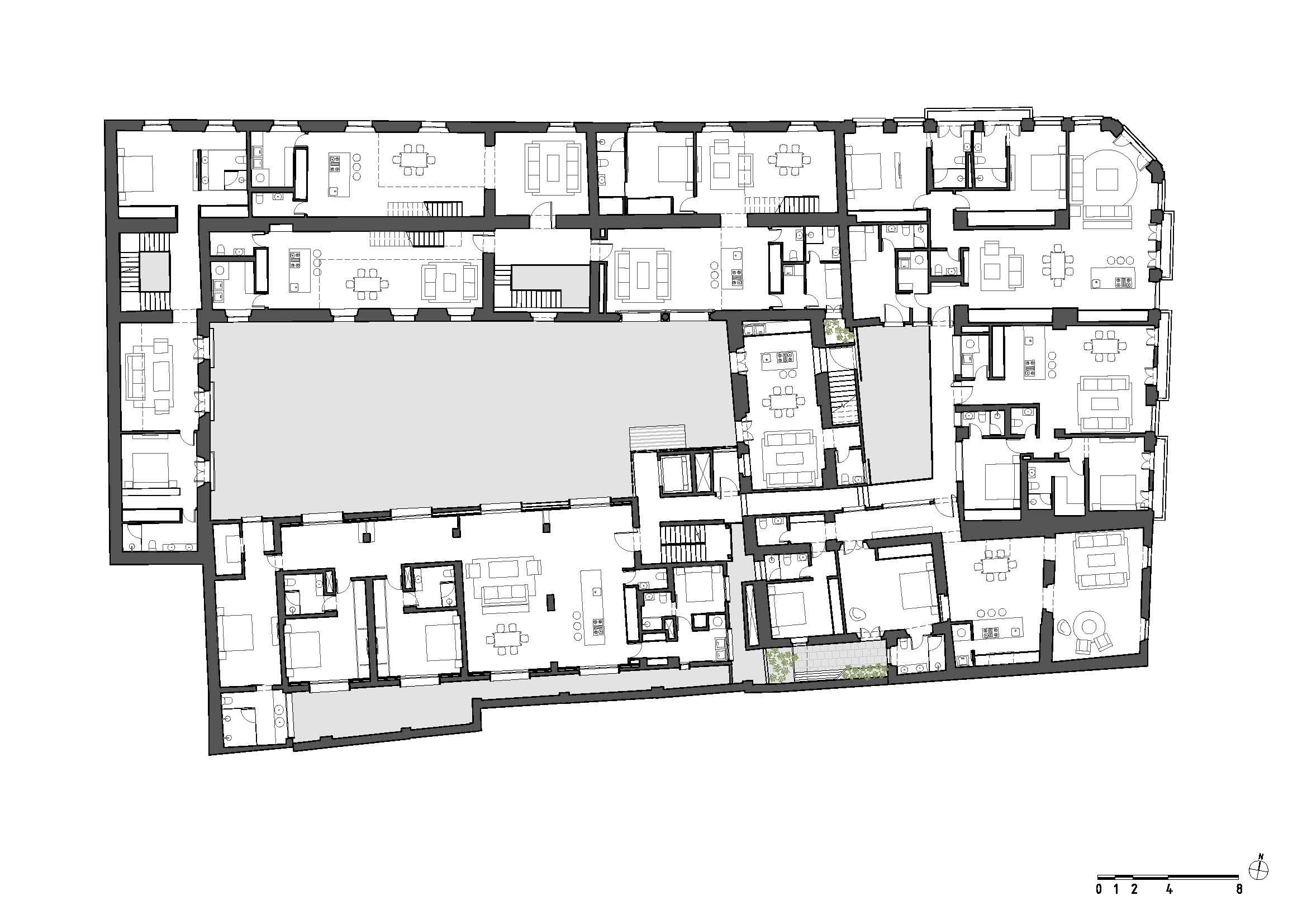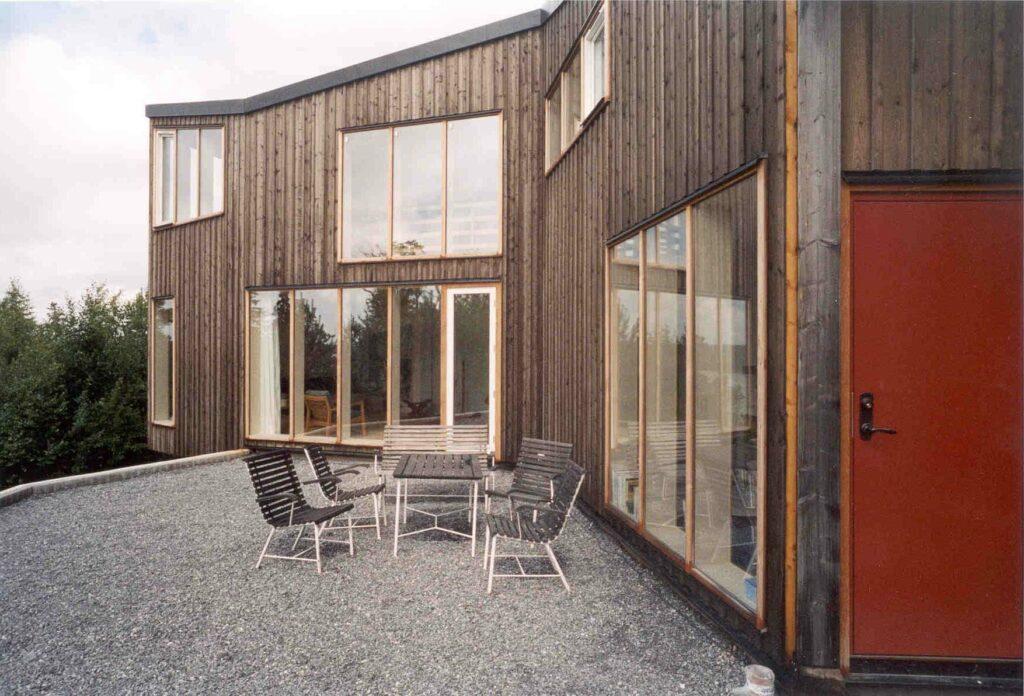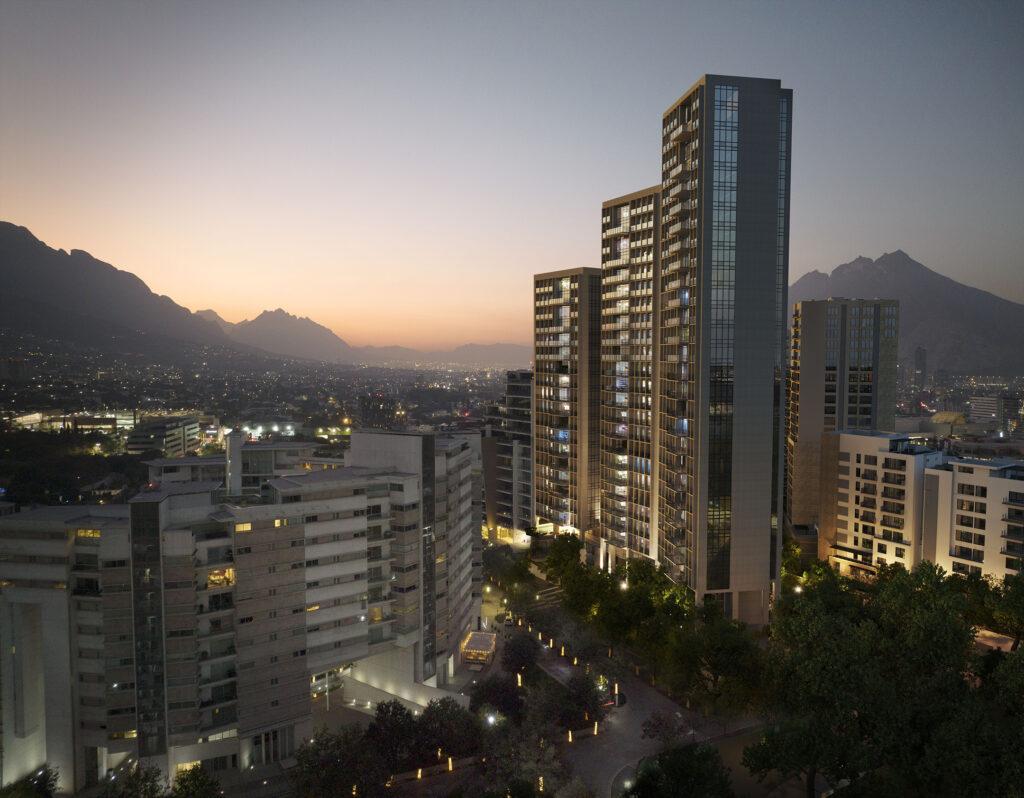
Casa Velázquez · Dominican Republic
· Residential
Luxury and History
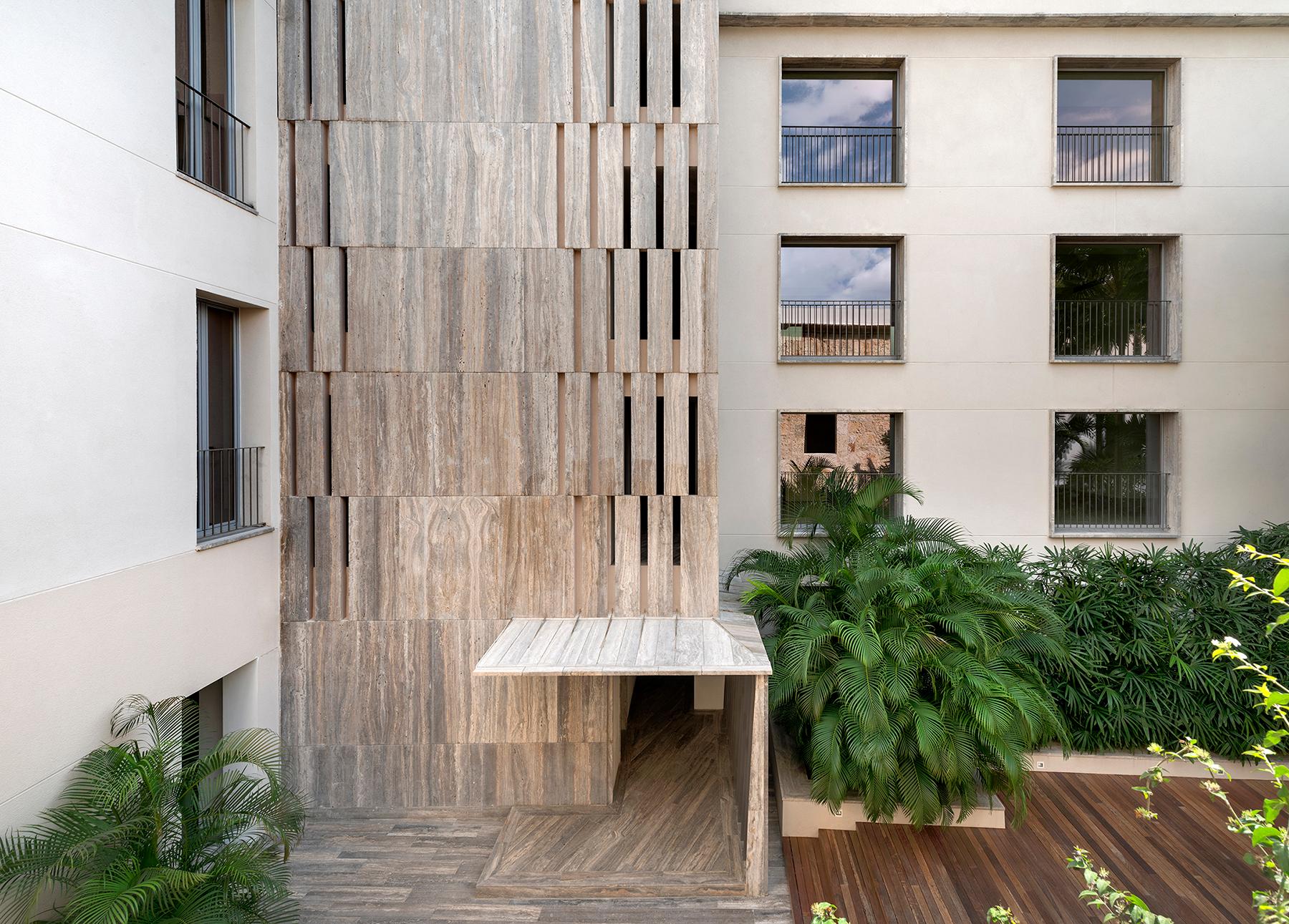
Casa Velázquez is a housing development located in the historic center of Santo Domingo in the Dominican Republic.
Behind the iconic building of 1926 are three colonial-period structures, all of which were in very poor condition. The complex underwent a careful restoration that recuperated the commercial and residential functions of the historic structures.

Stone and art deco detail were preserved and enhanced while the interior was designed with austere elegance to allow the historic details to create the accent of human scale and handiwork.
The facades of Casa Velazquez were faithfully restored, and the architectural elements of the adjacent colonial architecture were restored and accentuated.
A large patio in the center of the block vestibule serves as a source of lighting and ventilation for all the apartments.

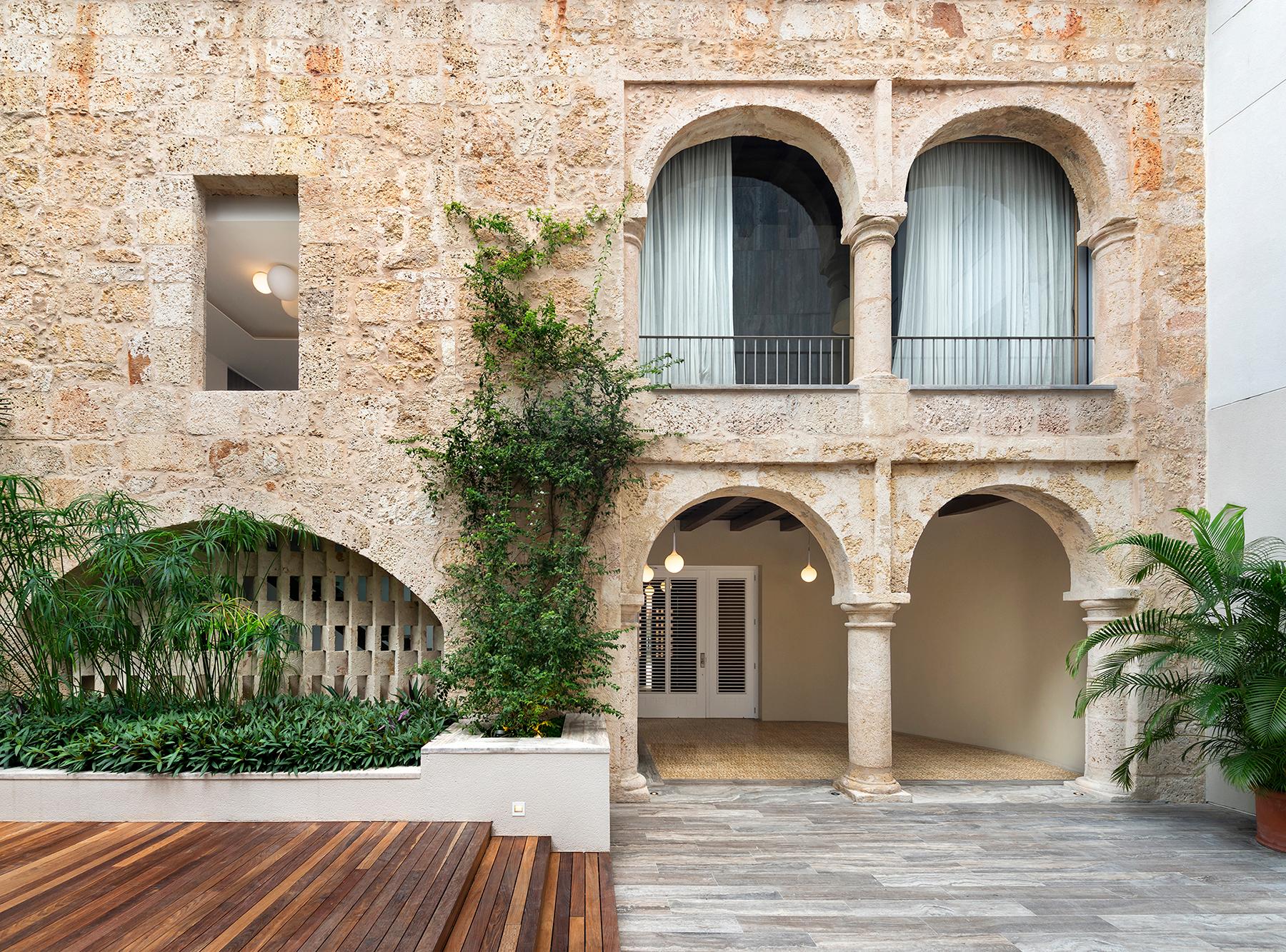
The new vertical circulation core of the local complex is composed of vertical pieces of local travertine, forming a lattice that provides a certain transparency and a contemporary texture.
Within the stone arches that separate the entry staircase from the interior patio is a screen formed of coralline stone.

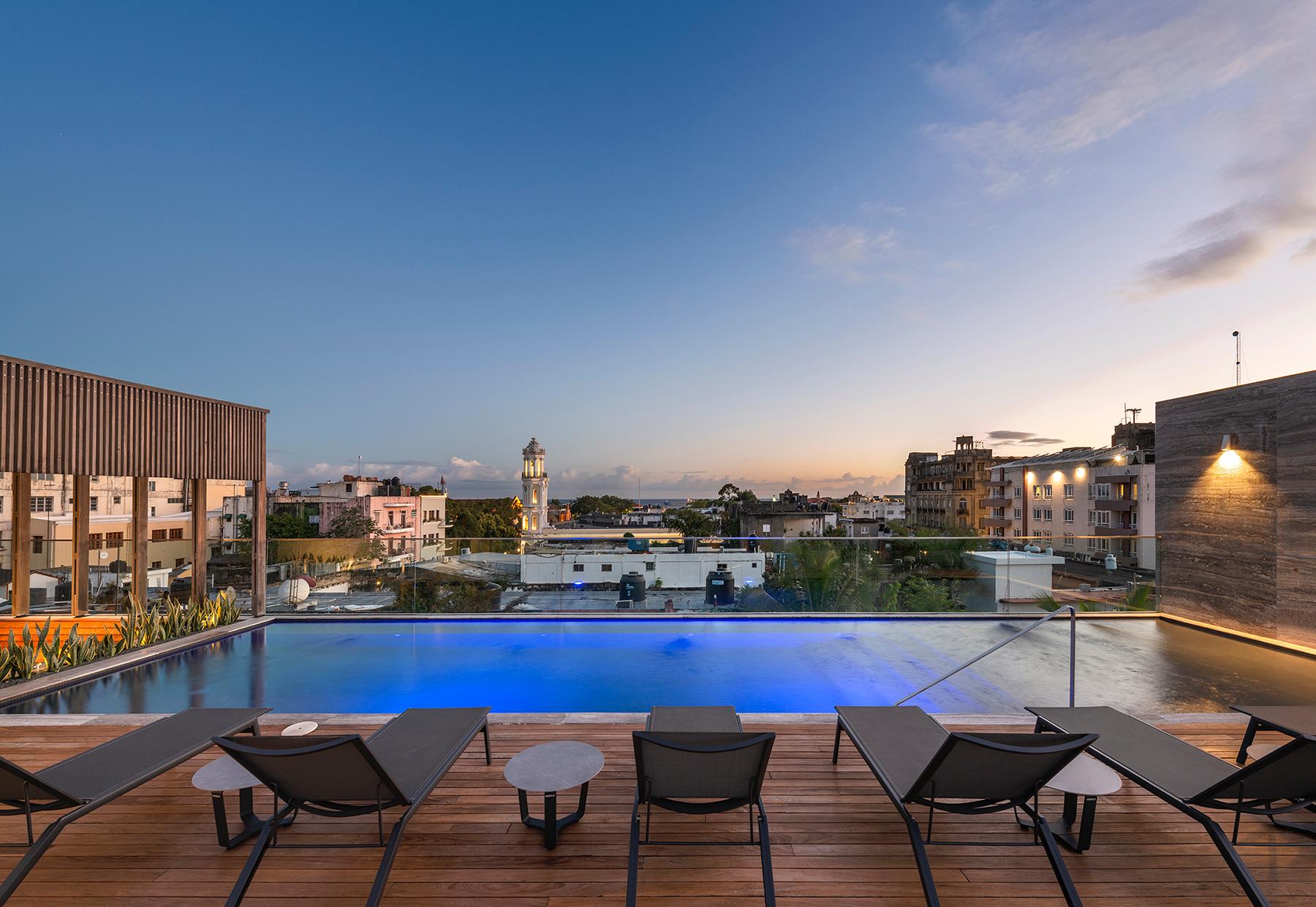
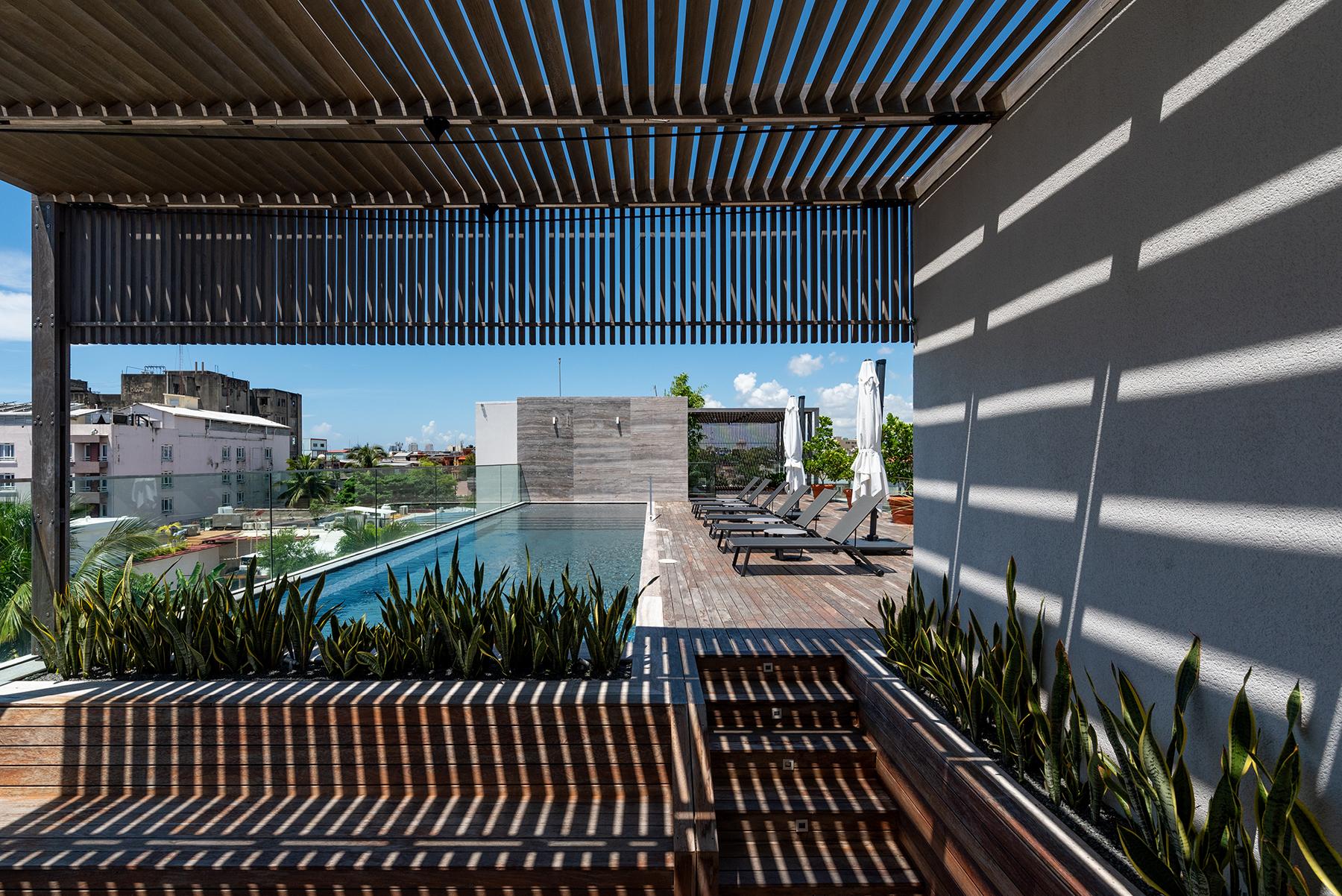
The apartments were designed with double-heigh living areas and in the arches large windows open onto the interior patio, providing maximum use of natural light and optimal ventilation, very necessary in this humid climate. The building has a large deck that offers a panoramic view of the entire colonial city.
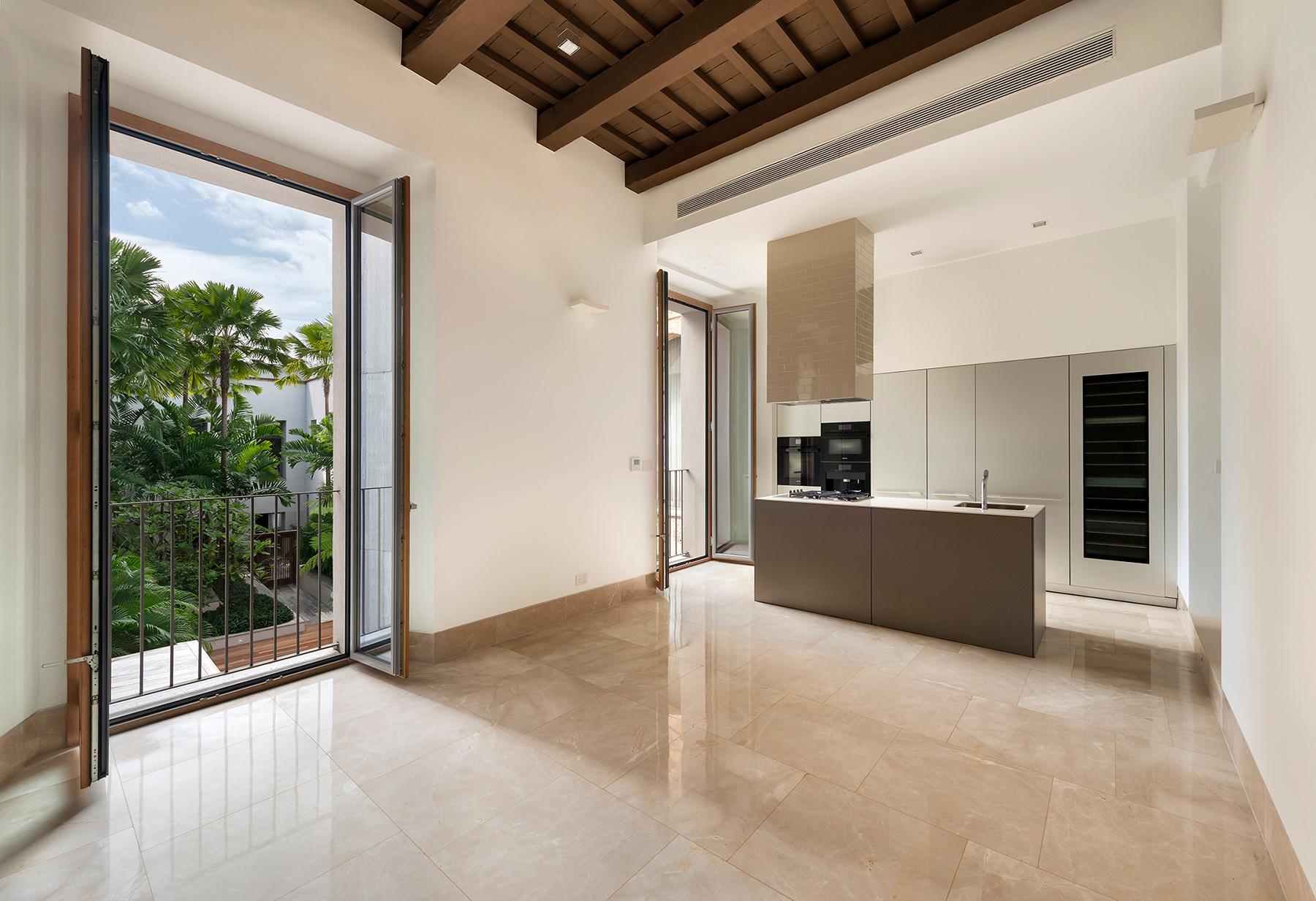
This restoration is part of a series of architectural rescues that together enhance the Colonial City, with support from the Comprehensive Tourism and Urban Development Program of the Colonial City of Santo Domingo.

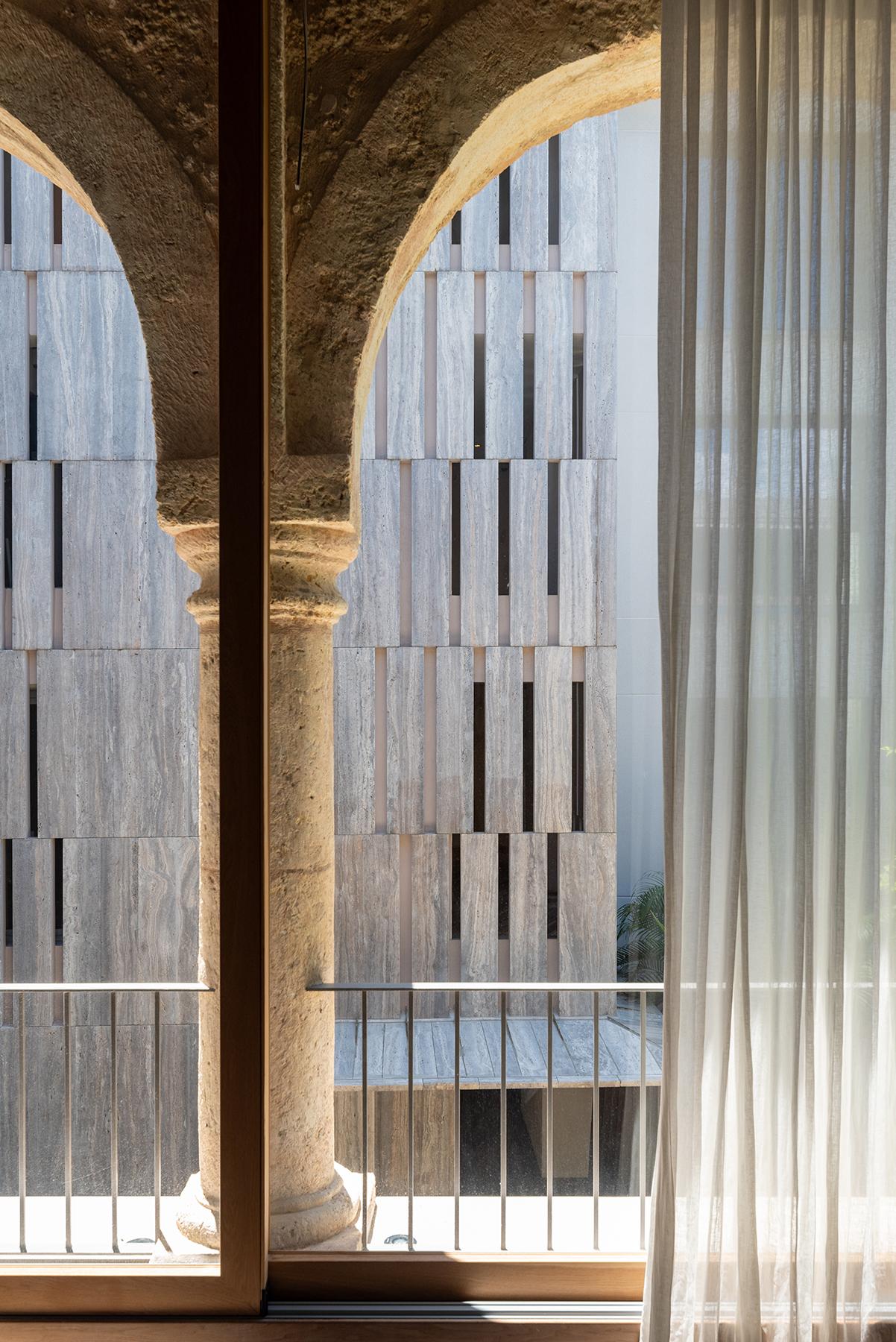
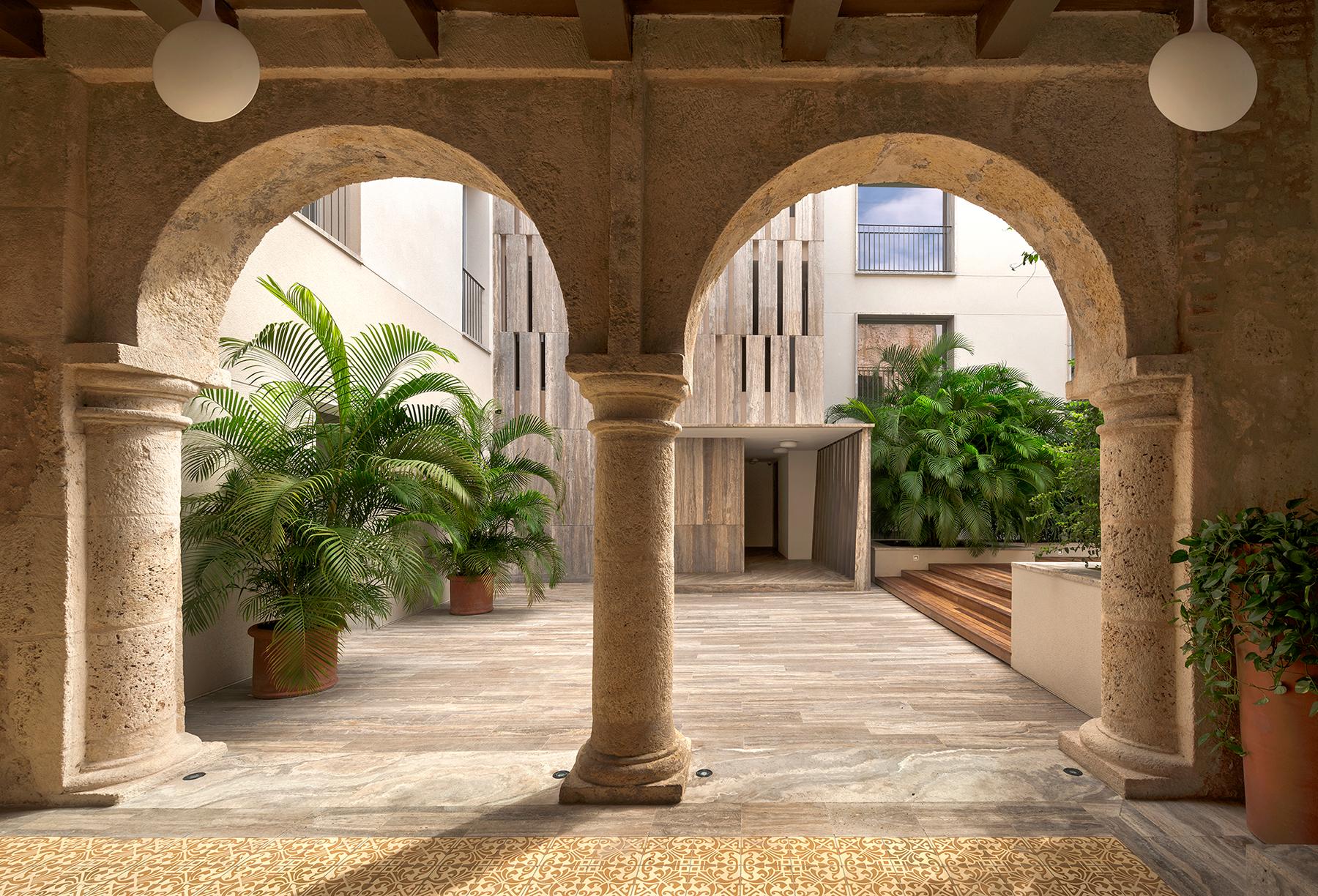
KEY INFO
LOCATION
Santo Domingo, República Dominicana
AREA
70,000 sqft
SOLAR AREA
21,500 sqft
ARCHITECTS
Jeff Brock, Belén Moneo
ARCHITECTURAL DESIGN
Emilio Olivo y Rosa Julián (PIIAU), Claudia Prida
RESTORATION WORK
Carlos Vasallo, Rosa Julián y Emilio Olivo (PIIAU)
TECHNICAL ARCHITECT
Aníbal Calvo (Aparejadores ACC, SRL)
ARCHITECTURE TEAM
Raquel Prendes, Guillermo Avanzini, Pedro Arnanz
LANDSCAPE DESIGN
Estudio PWP
GENERAL CONTRACTOR
Constructora Armenteros y Bestinpro Group
SUPERVISION
Carlos Vasallo (PIIAU) y Aníbal Calvo (Aparejadores ACC, SRL)
CONSULTOR ESTRUCTURAL
Antonio Taveras
CONSULTOR ELÉCTRICO
Symantel
SISTEMAS A/A
Carlos Socías
PRESUPUESTO
2.372 $/m2
FOTÓGRAFO
Gustavo Luis More y Fernando Calzada
PLANS AND DRAWINGS

