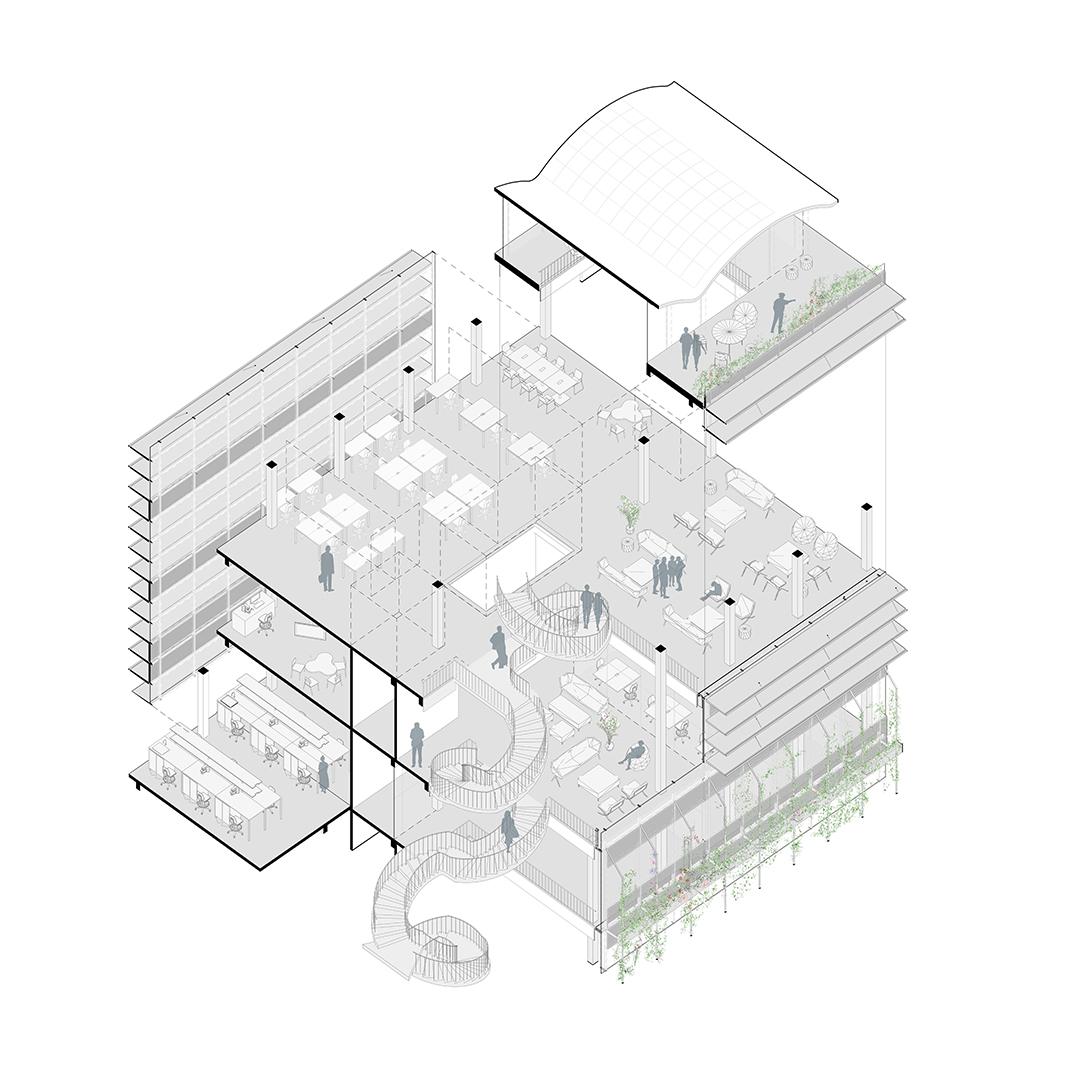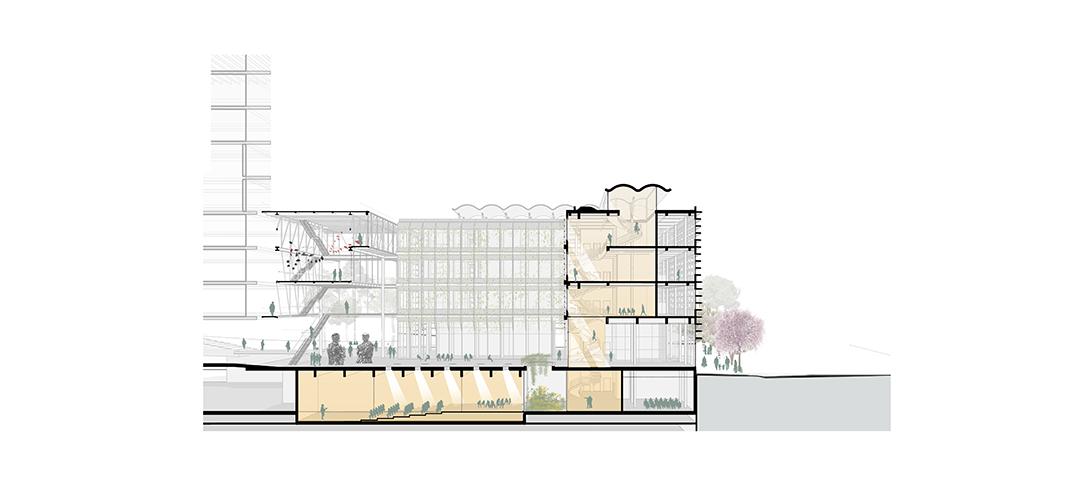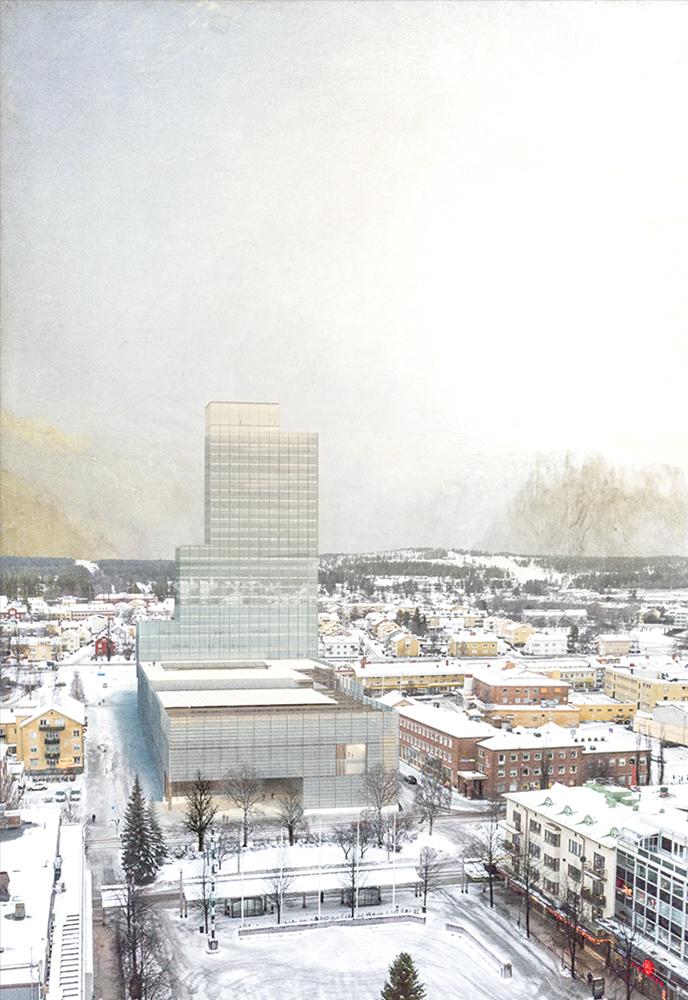
Science Center University Campus Barcelona · Spain
· Educational, Institutional, Infrastructure, Sustainability
An open campus
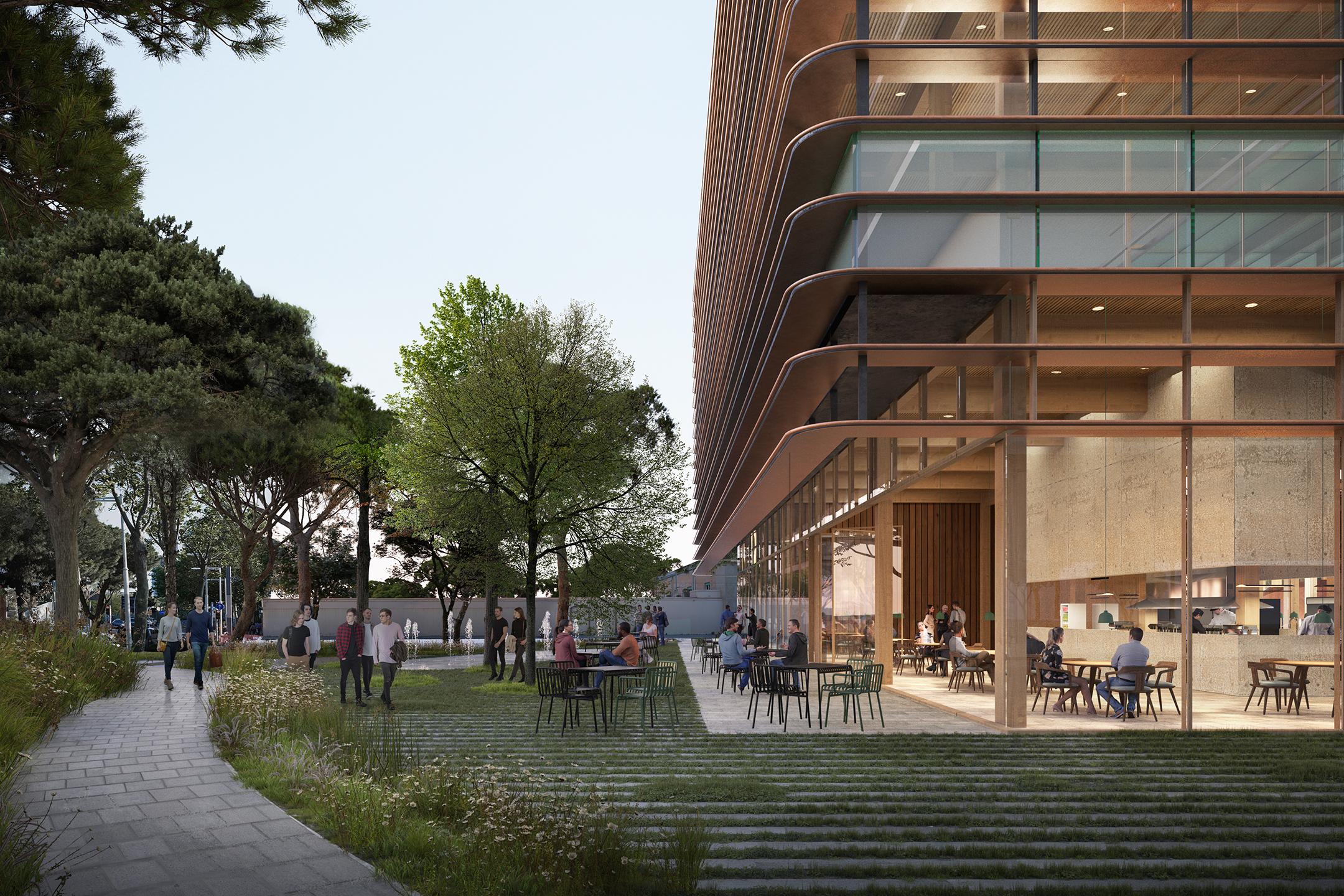
Located in the “Citadel of Connectivity”, our project puts forth an architectural, urban and landscape proposal that anticipates the Pompeu Fabra University becoming a cultural and artistic node and a space of urban conviviality, as well as a catalyst for scientific discovery in Barcelona.
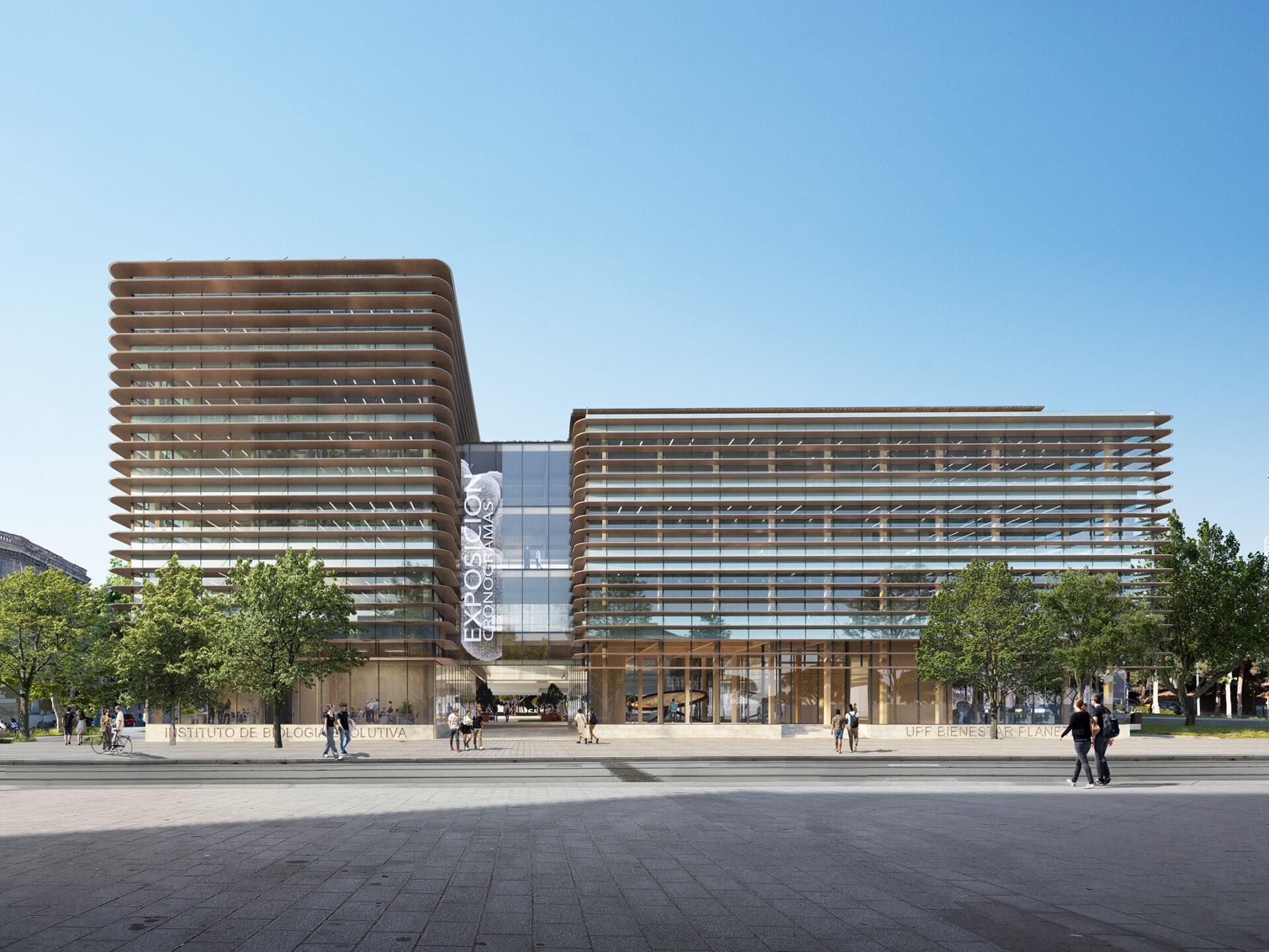
The new building will become a global reference point in the field of planetary health research, bringing together studies of biodiversity and social sustainability. The project’s design embodies these objectives, achieving a net-zero building.
The design makes maximum use of the site’s resources, fortifying the project’s sustainability on all levels. Façades are configured with a system of horizontal fins of photovoltaic panels to simultaneously harvest solar energy and shade the continuous windows that offer abundant daylight and expansive views of the sea and the city. An agreeable working environment is combined with an architectural language sympathetic to its context.
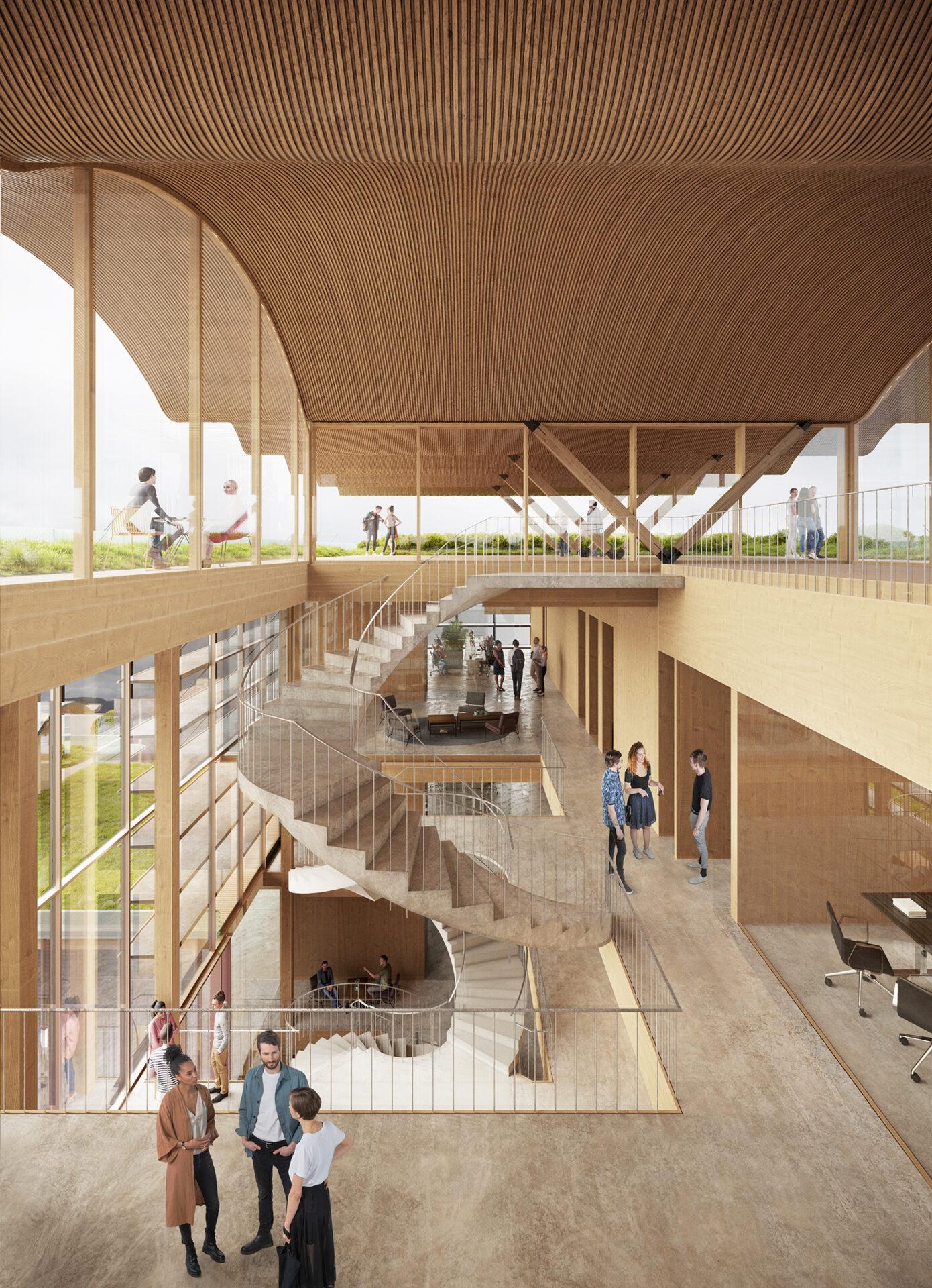

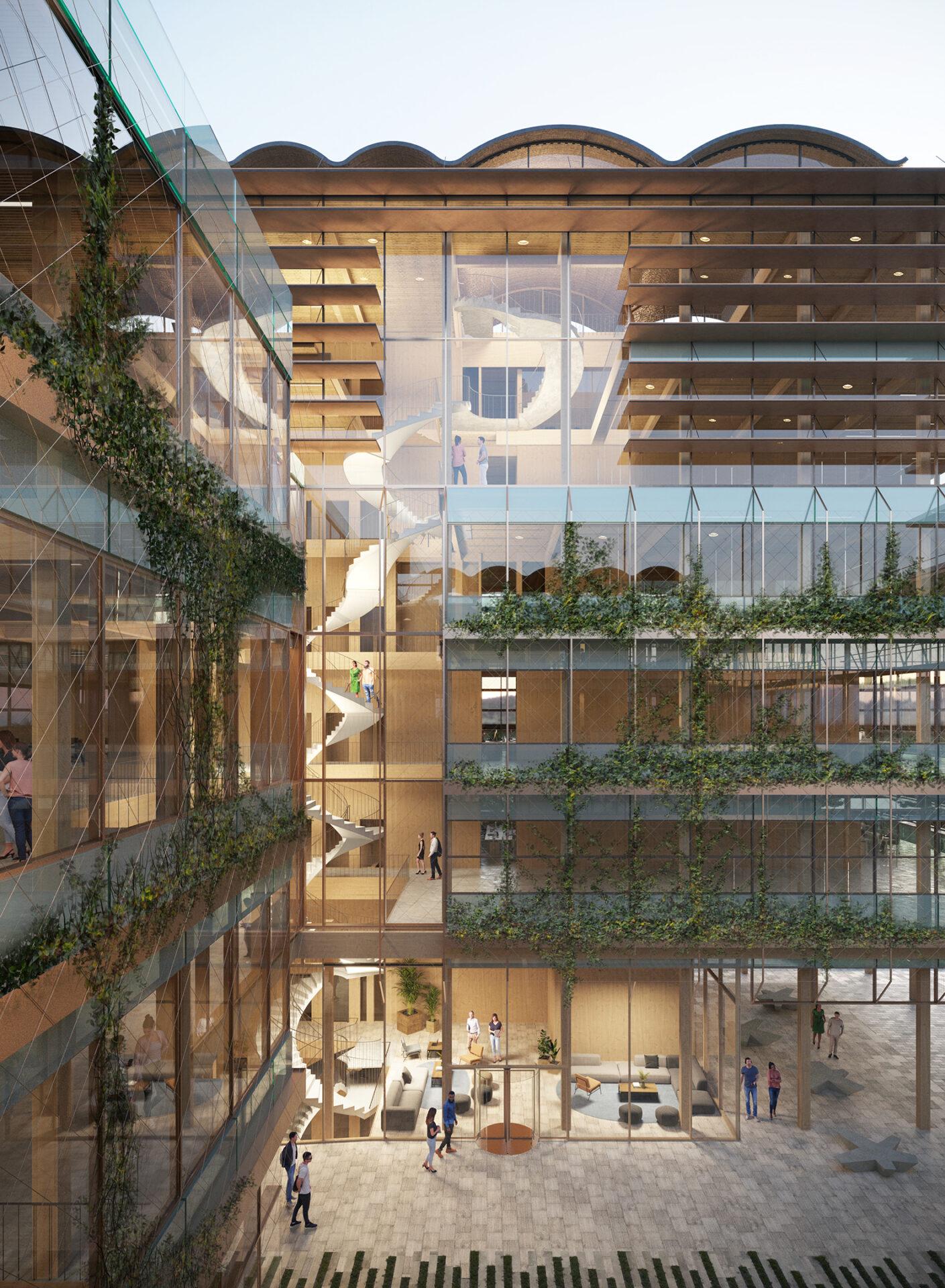
The building uses Passive House technology and free cooling; a central atrium creates a chimney effect, drawing cool air through the building when conditions permit. Open meeting rooms are arranged around the atrium in a cascading array.
Using an array of modular laboratory units, the plan allows for flexibility of use. The construction process has been streamlined to reduce carbon footprint enormously.
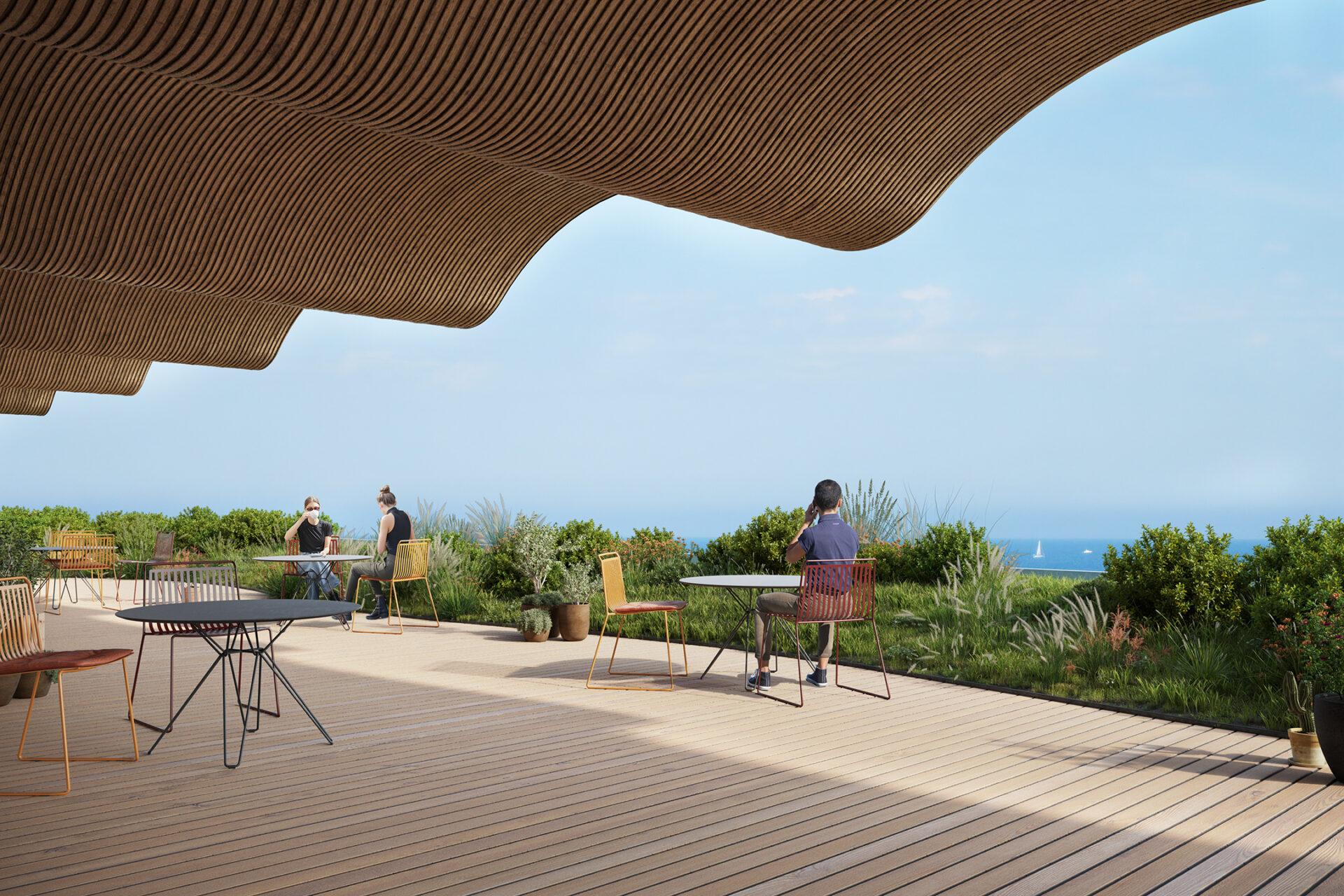
The complex’s central patio together with the “Agora,” a lightweight multilevel structure connecting three research institutions, form a new bio climactic space further conditioned by the green interior façades of the buildings, the nexus and heart of the complex.
The building’s structures and material finishes can be dismantled and either reused or recycled.
The re-greening of the surrounding area has been maximized; the street has been pedestrianized and a small wood planted, generating a microclimate to help mitigate the city’s heat island effects.
KEY INFO
ARCHITECTS
Belén Moneo, Jeff Brock, Francisco Blázquez
ARCHITECTS TEAM
BAAS Arquitectura, CASA SOLO
STRUCTURAL ENGINEER
BAC Engineering
SUSTAINABILITY
ARUP Group
LANDSCAPE DESIGN
Valentina Greselin
PLANS AND DRAWINGS

