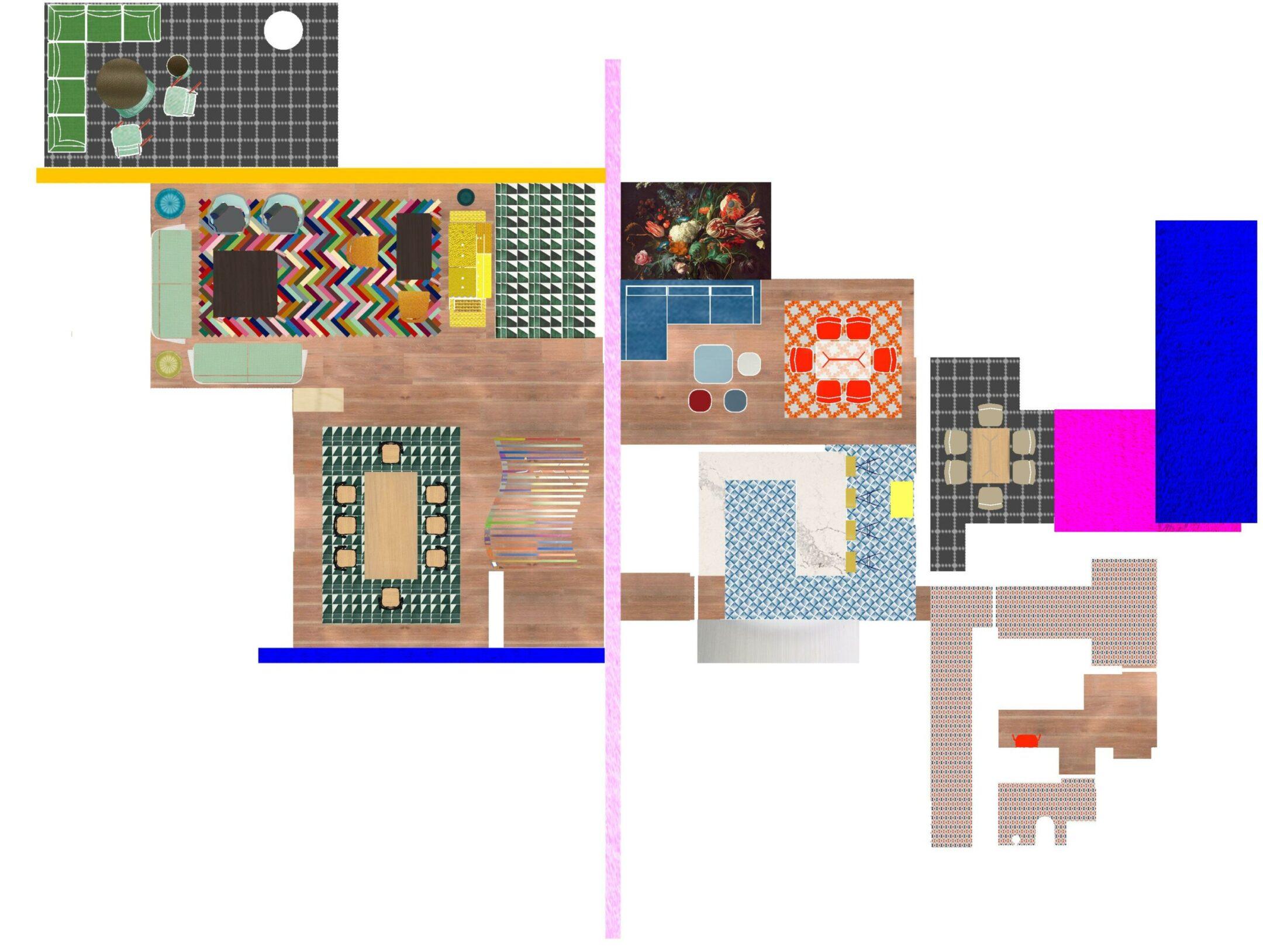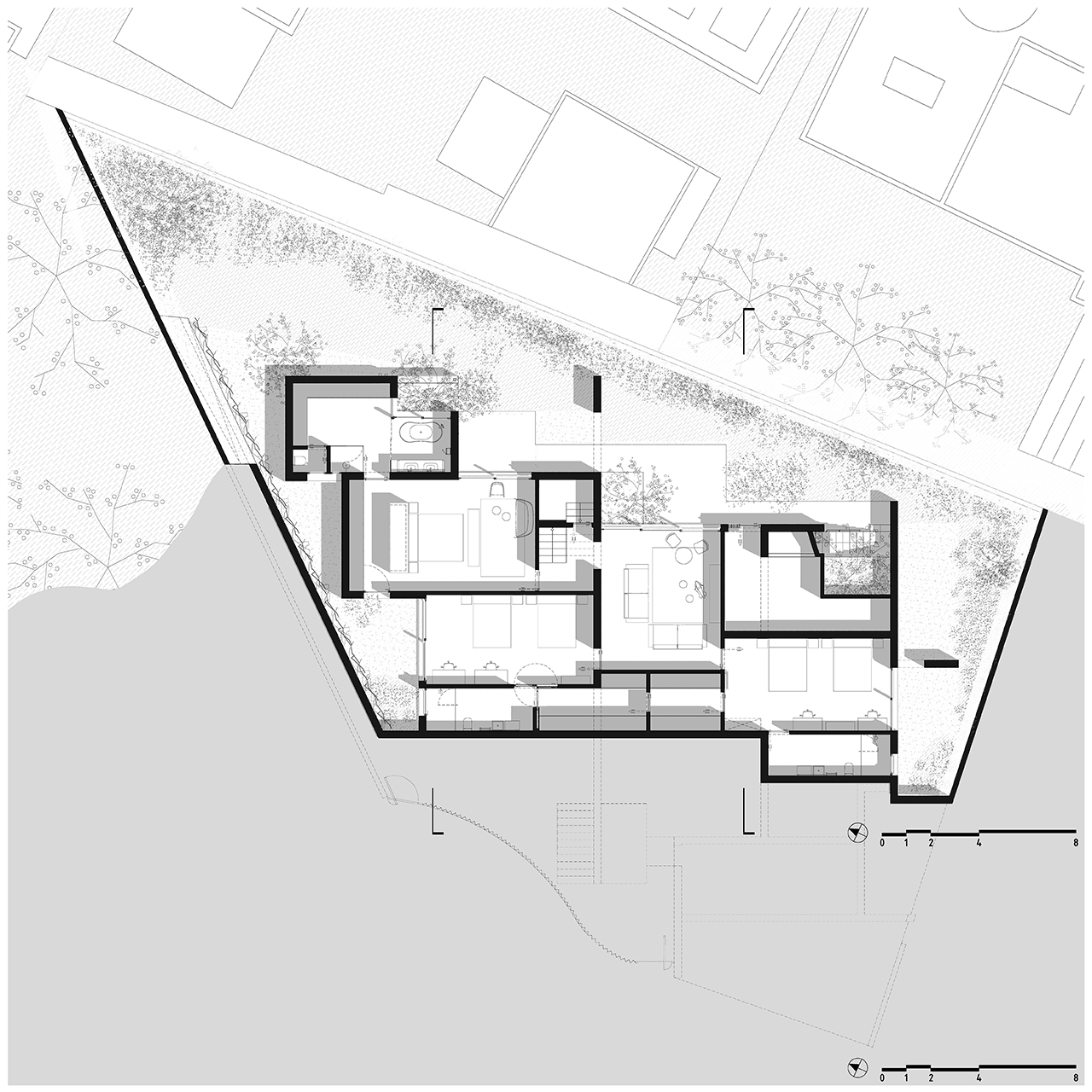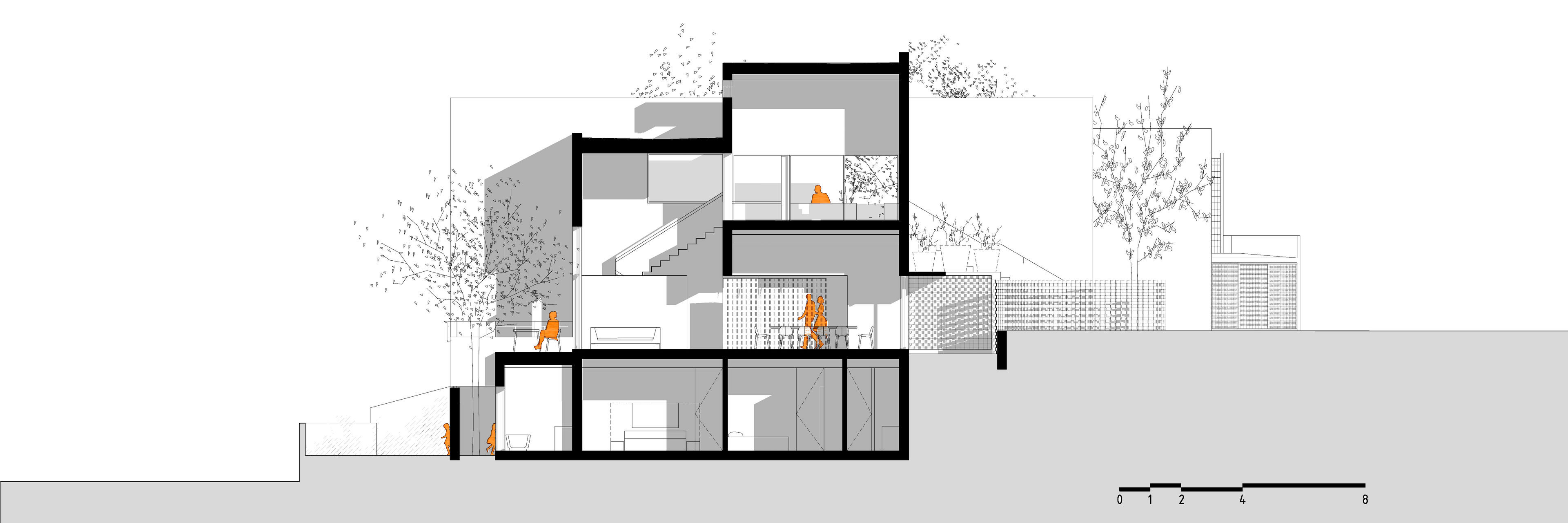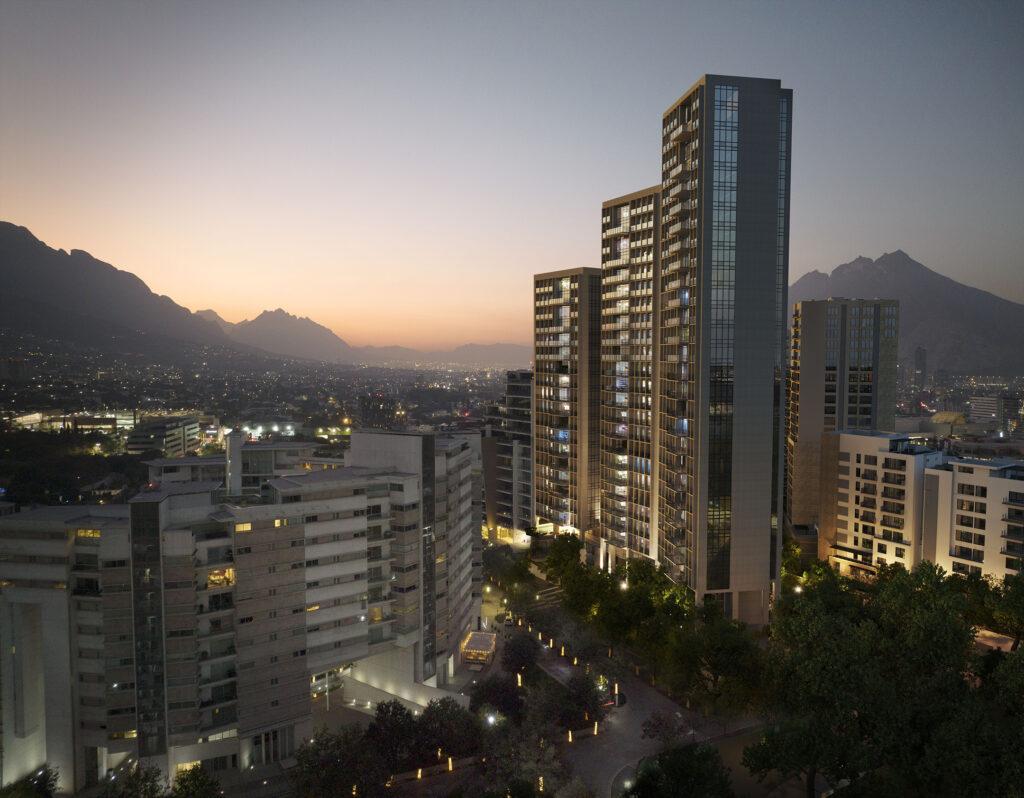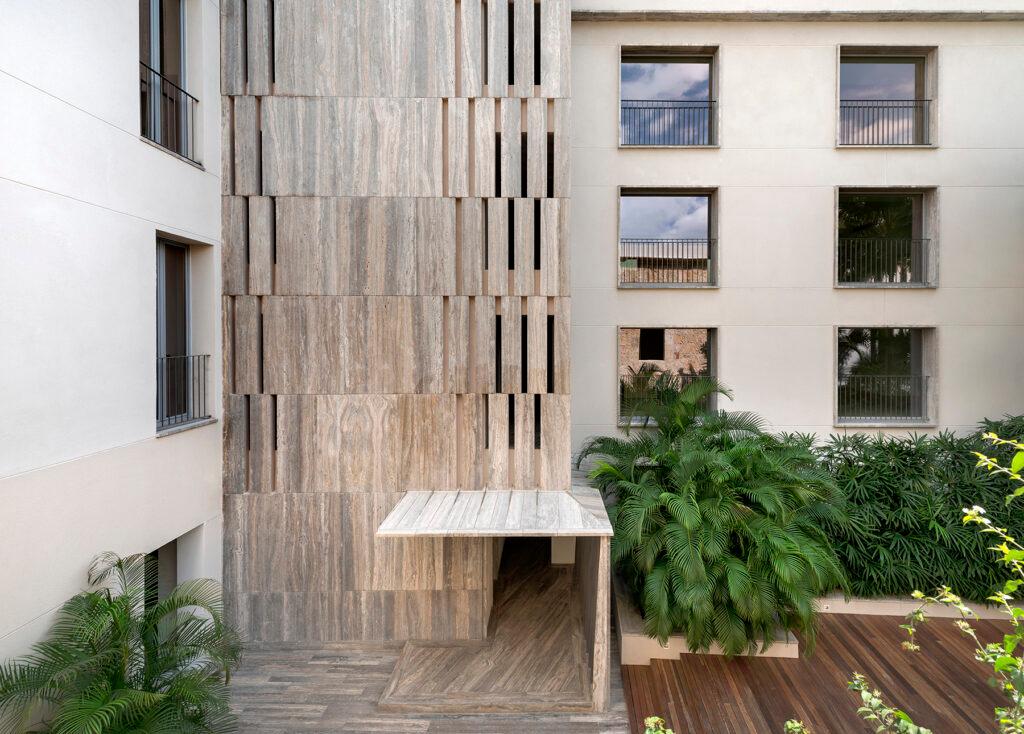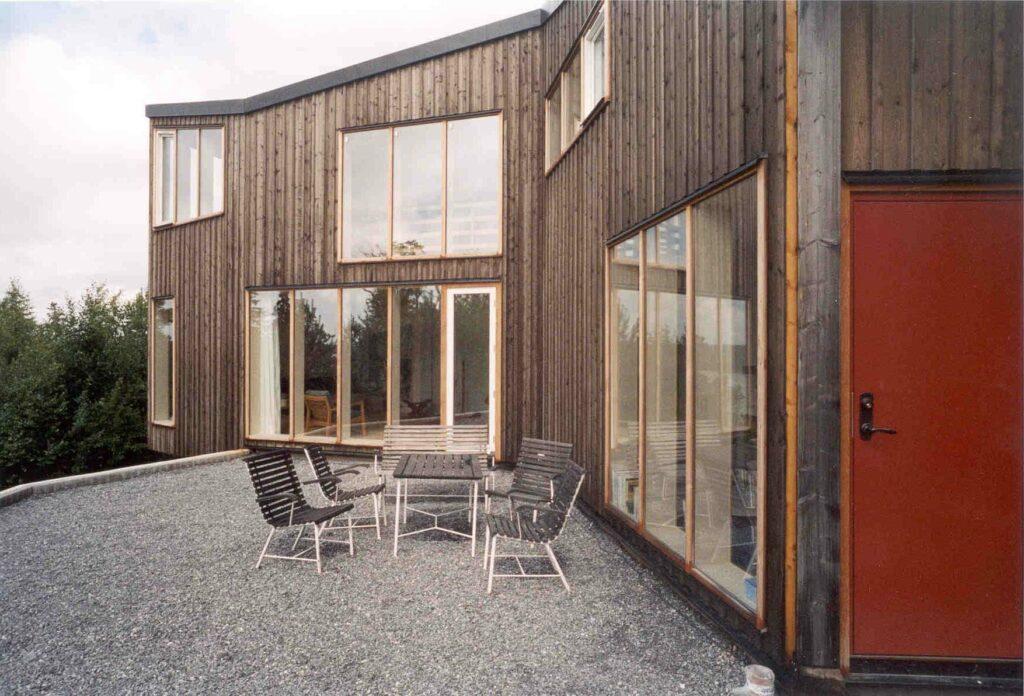
Casa Monterrey · Mexico
· Residential, Interior Design, Sustainability
Color as the protagonist

The Casa TEC 205 is located very close to the Chipinque ecological park, an urban landscape dominated by the Sierra Madre, omnipresent backdrop to the city of Monterrey. This house is the first prize in a raffle organized every year by the Technological University of Monterrey to raise funds for its students.
The house design follows a number of complementary motives. The first, it could be said, was to preserve four large extant trees on the site, three walnuts and a trueno. In a context where house developments often raze all remnants of a prior life on a site, we decided to not just preserve these trees, but to make them part of the project. Since the house occupies approximately half of the site, and because the trees are distributed across its slope, the house necessarily surrounds and frames them. Now embedded in the house, the trees definitively characterize the spaces they inhabit.
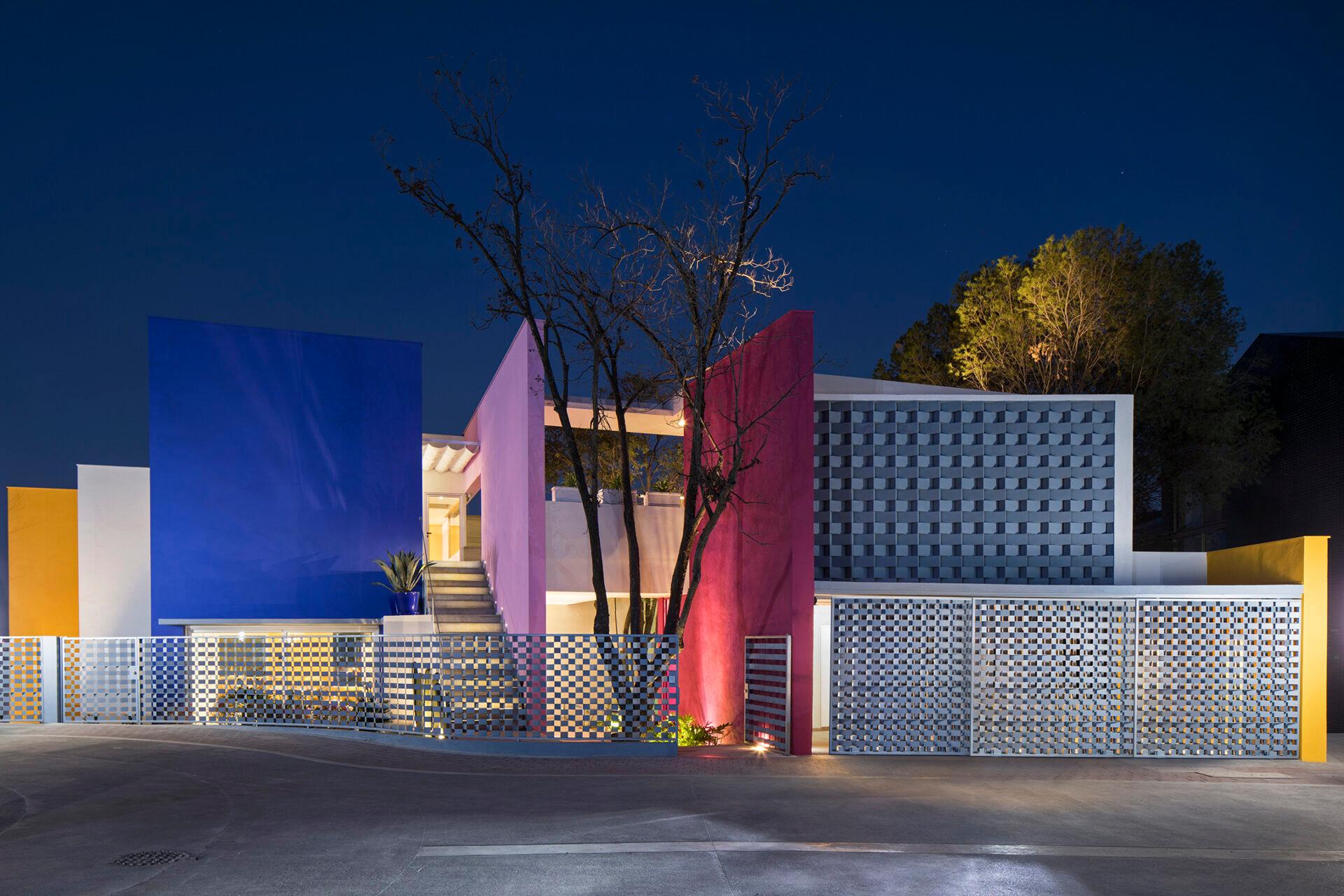
The second motive was to open up the public spaces to the sky and the views, and to maximize the area of green space in those parts of the site not occupied by the building’s footprint. Because the land slopes steeply down from the entry level we were able to invert the conventional arrangement, placing the bedroom floor below the entry floor instead of above. This has various advantages. The bedrooms take advantage of the earth’s thermal mass, bringing natural freshness to the house and lowering cooling loads during the many months of high temperatures in Monterrey. This arrangement allows the more public floor to enjoy the better views that it’s higher position affords, and provides direct access to the garden for all the bedrooms.


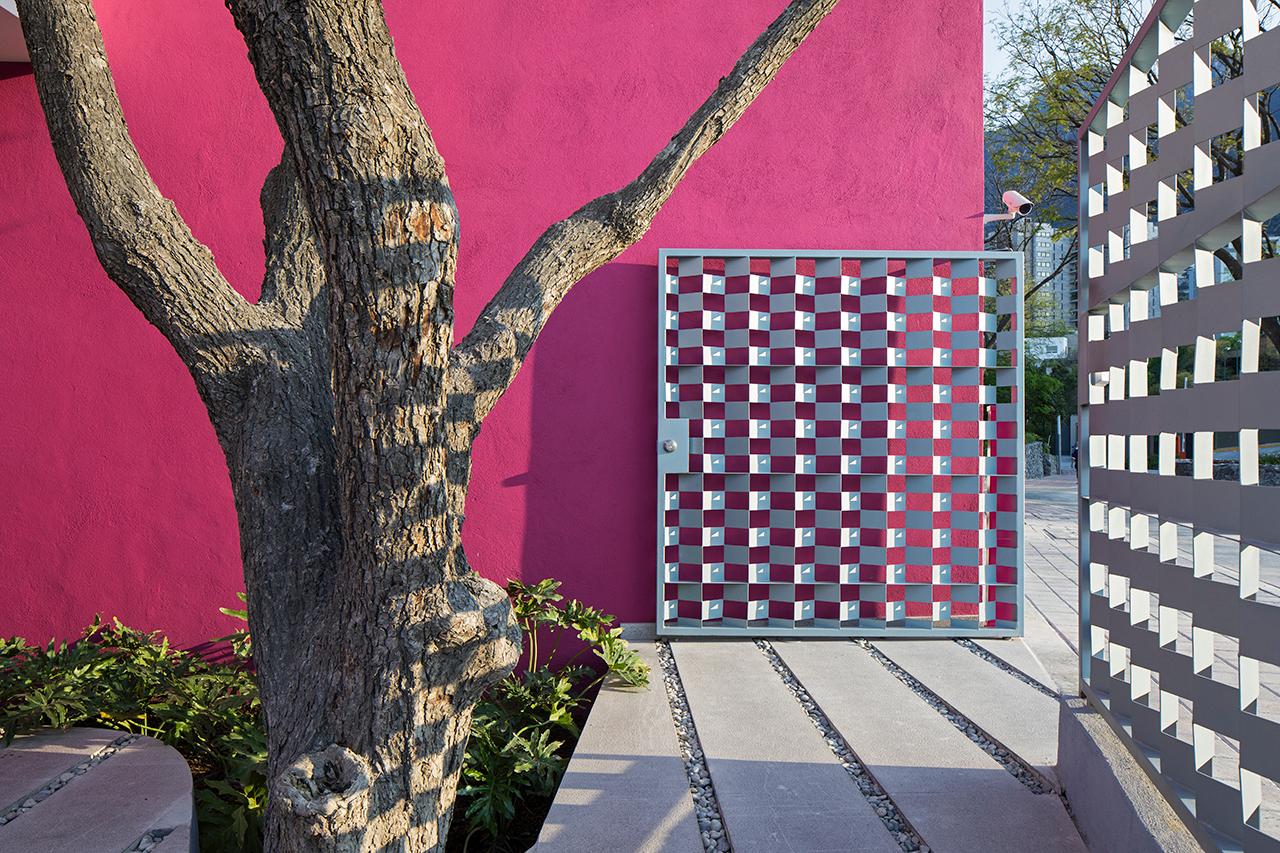
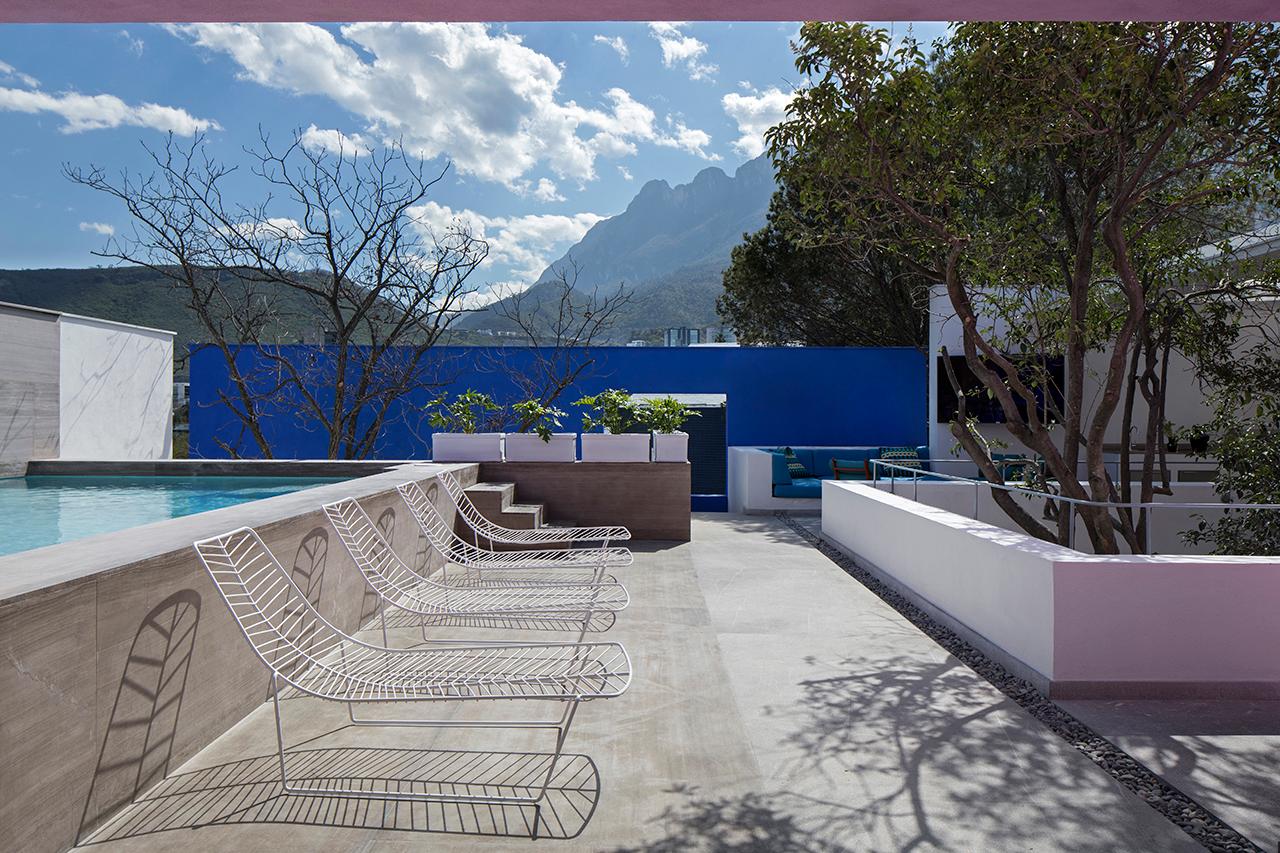
A third motive was that each major interior space of should enjoy a direct connection to its own corresponding outdoor space, be it a garden, a patio or a terrace. By this means, each room is associated with a different landscape, giving it a unique character and an individual light, be it reflected, direct or filtered. In order to gather the outdoor spaces into the project, a series of large wall planes intersect in the house’s center and project into the surrounding outdoor space, creating large surfaces that run continuously between the interior and the exterior spaces of the house. Rather than create an architecture of discreet closed volumes, this constructivist assembly allows the walls to be read as independent, plastic elements, their transgression of the building enclosure effectively blurring the distinction between inside and outside space. Having always admired the use of color in Mexico, from its vernacular architecture to that of the masters Luis Barragán and Ricardo Legorreta, we applied strong colors to these walls not only because we typically use color in our work, but as recognition and homage to this great heritage as well.


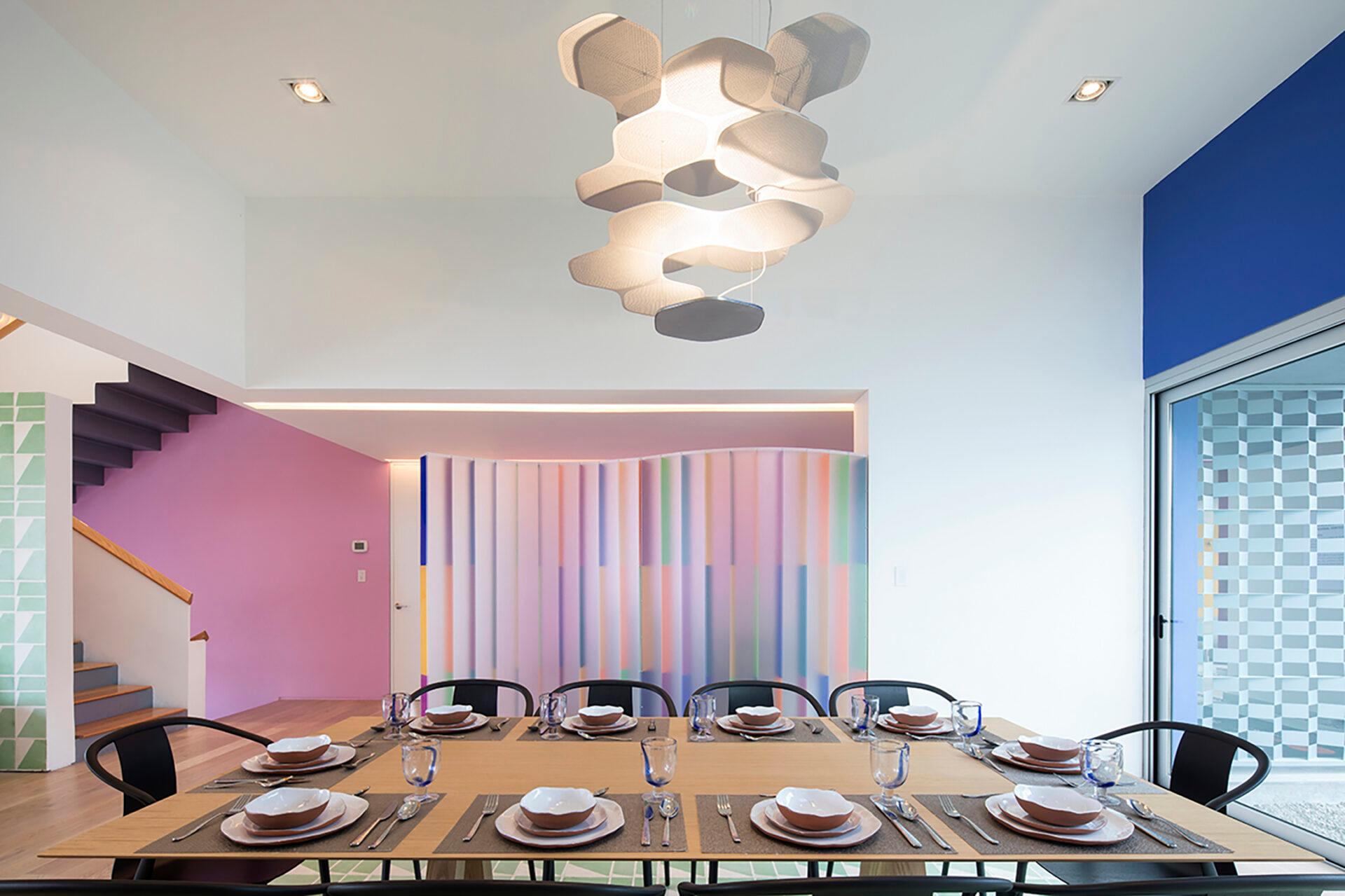
In the interior of the house, the color has been the protagonist again. The pigments applied to walls run inside and outside, emphasizing their autonomy and determining the character of each space. In some rooms, we have used vibrant wallpapers that create murals to provide color and design. In others we have placed Mexican tiles with geometric patterns and bright colors.
We have chosen furniture designed by leading international designers and prestigious brands with other more generic but equally beautiful pieces. For example, in the living room there are two sofas by Patricia Urquiola designed for Kettal and a Polder sofa by Hella Jongerius for Vitra. The large pendant lamp was designed by Arik Levy for VIbia, while the TamTam floor lamp was designed by Fabien Dumas for Marset. Two of the seats, the Slow Chairs, were designed by the Bouroullec brothers for Vitra,
Some of the products included with the house were designed by Moneo Brock, including the colorful, geometric carpets and the “PlexiJazz” screen of translucent acrylic and colored vinyl, which receives visitors in the entrance hall and establishes the general character of the interior design. The large carpet derived from the herringbone pattern of wooden boards in a parquet floor is our design, as is the loveseat Sonia D, made for Ecus.




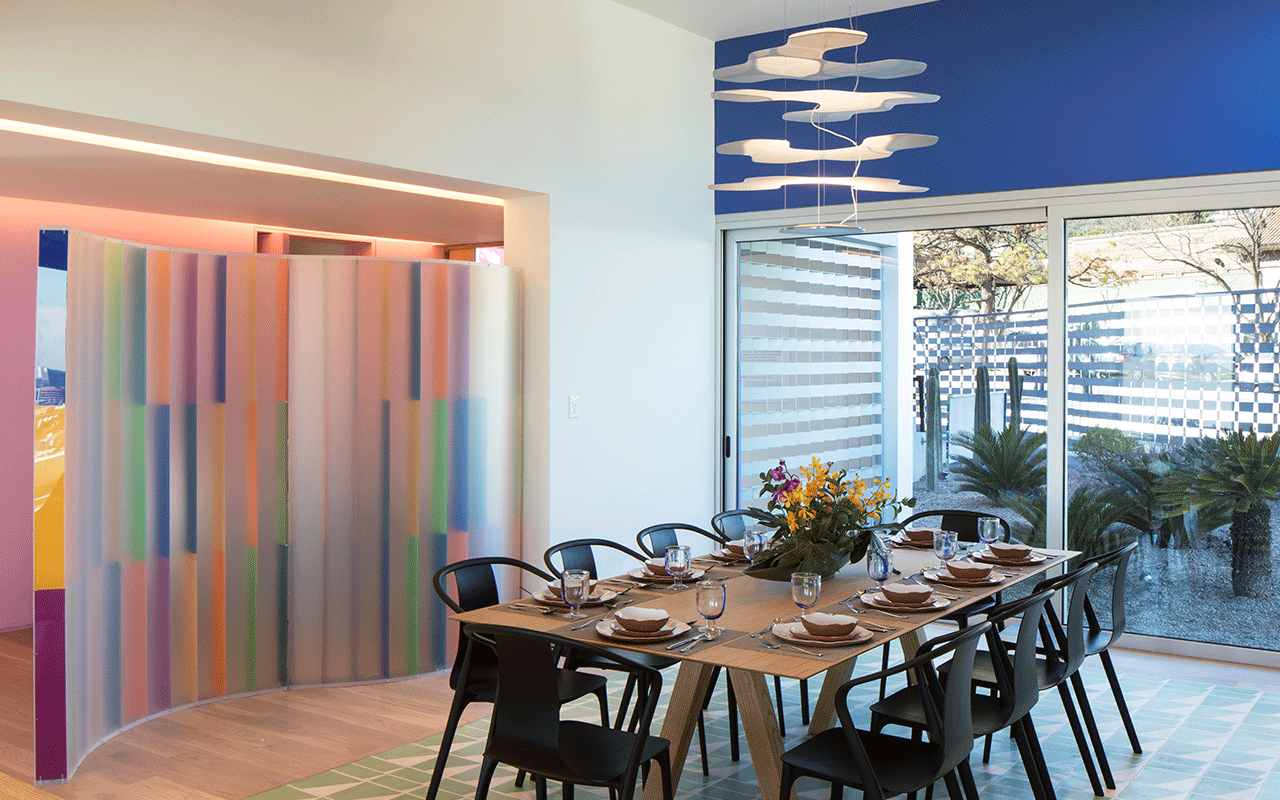
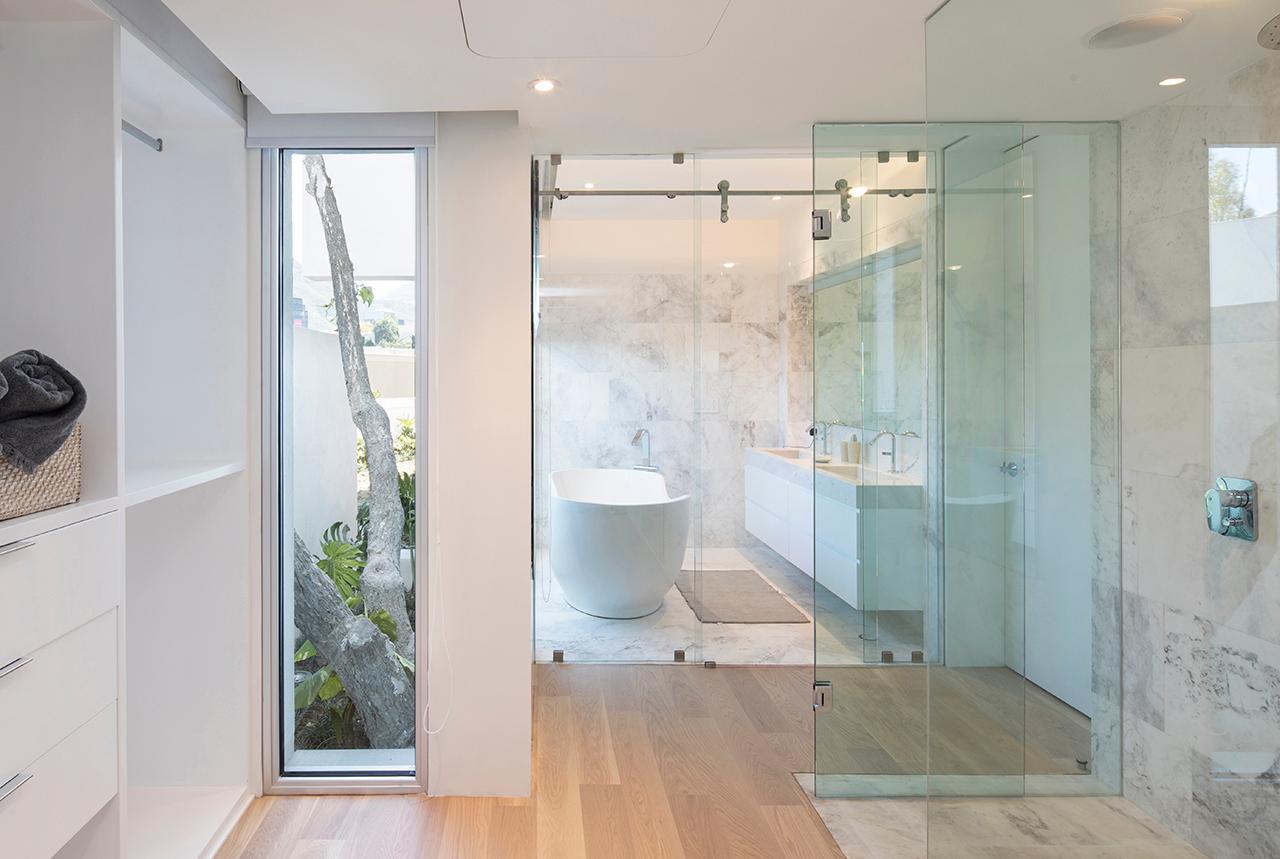

CLIENT
Tecnológico de Monterrey
LOCATION
Monterrey, Mexico
ARCHITECTS
Belén Moneo, Jeff Brock
PHOTOGRAPHER
Adrián Llaguno
